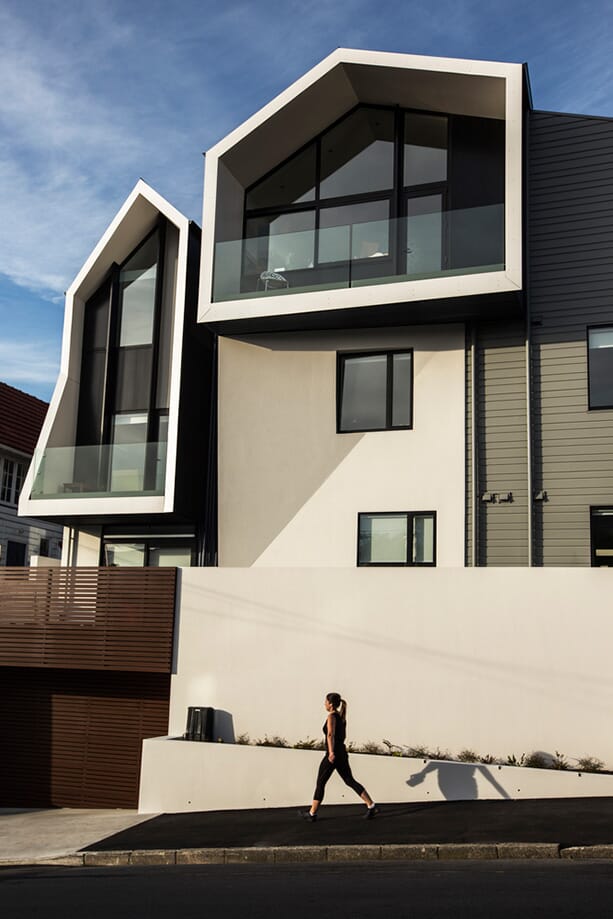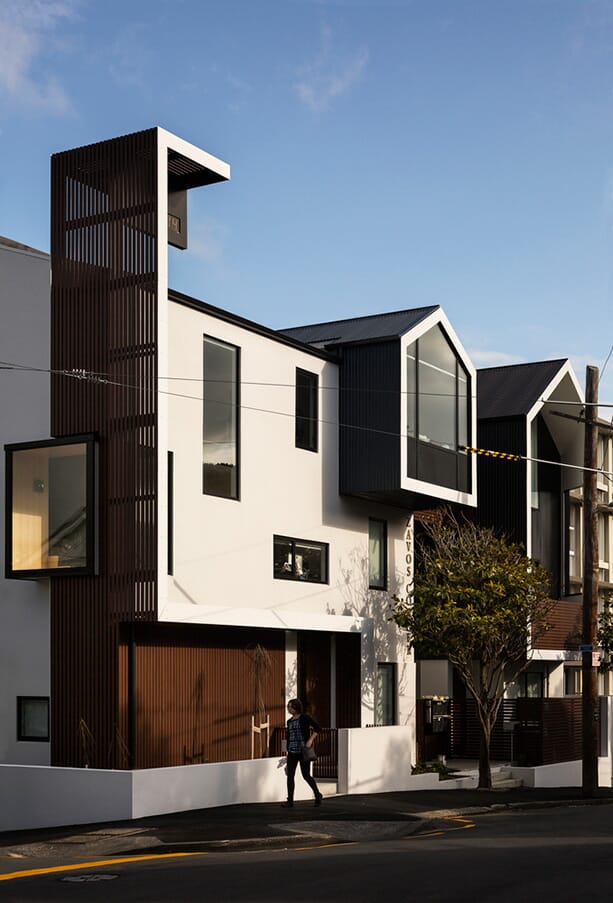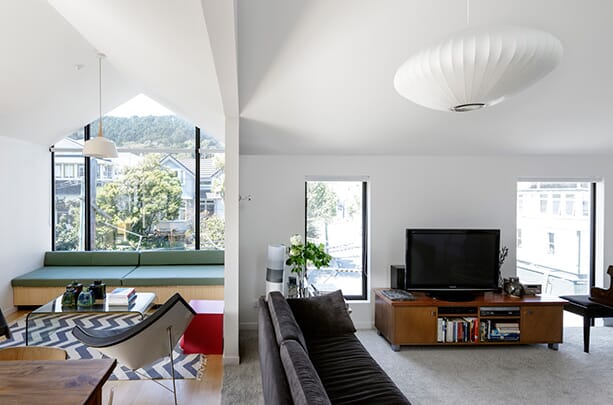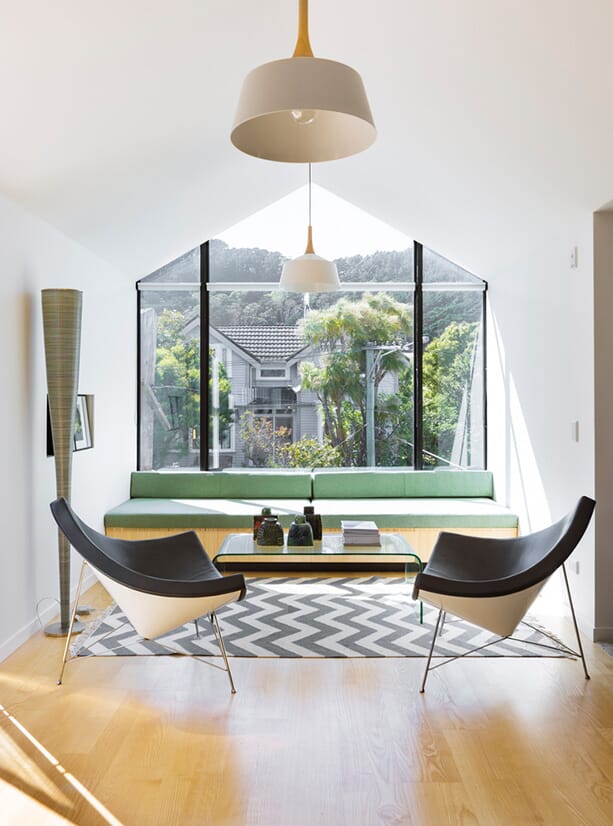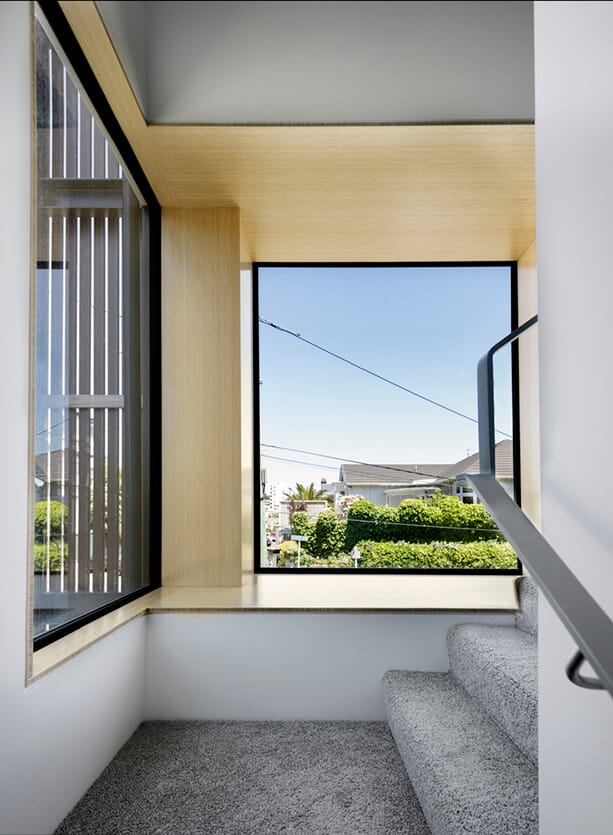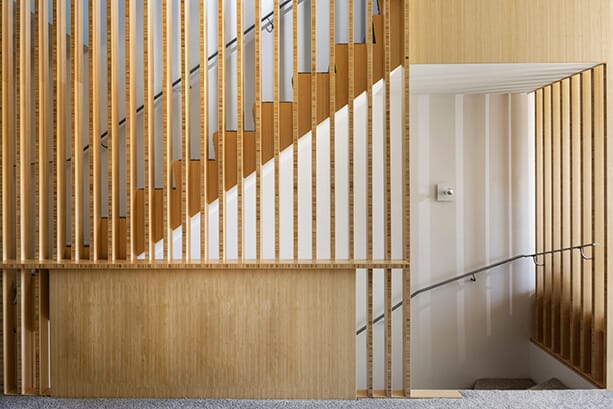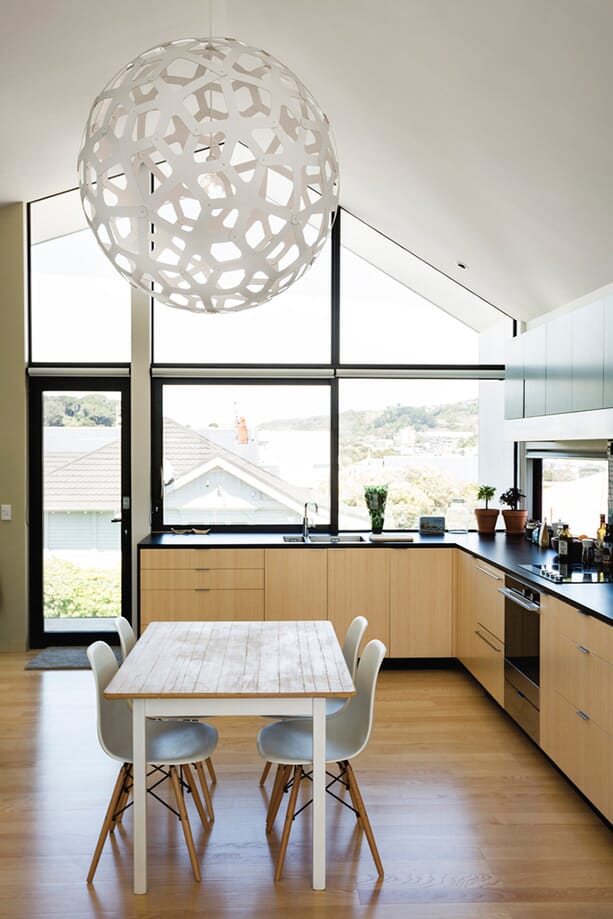Parsonson Architects master the art of suburban living with the magnificent Zavos Corner House.
Maximising the limited space of a medium density housing development in Wellington, New Zealand, the structure takes on an angled, sculpted shape to ensure the property stays connected through a variety of outdoor-indoor chasms.
In total, there are seven single-level apartments and one two-level apartment, spread across three stories. All individual homes are defined by light timber cladding and corrugated iron to create a variety of textures to help raise the building in both context and appearance.
The building is strategically designed to allow a mixture of public and private spaces across the ground floor, and in doing so, opens up the entire structure to social interaction. What is more, each apartment connects visually to the surrounding street and communal areas though private, light filled views. Consequently, the indoor-outdoor connections provide comfort and privacy seldom found in apartment developments.
Internally, however, is where Zavos Corner extends above any other compact housing complex. The implementation of bold, sculpture furniture and fittings against the white walls and wooden facades accentuate the colour and materiality of the furnishings. So much so that the house stands as a sculpture in itself, so it doesn’t require any extra detailing to detract from its natural aesthetic.
Images courtesy of Jeff Brass & Parsonson Architects.
