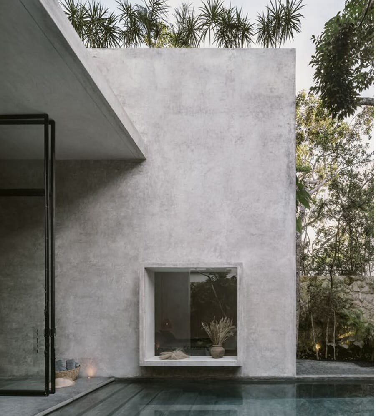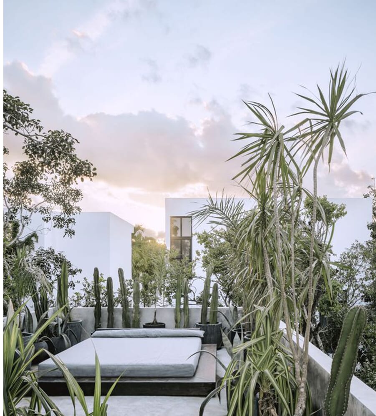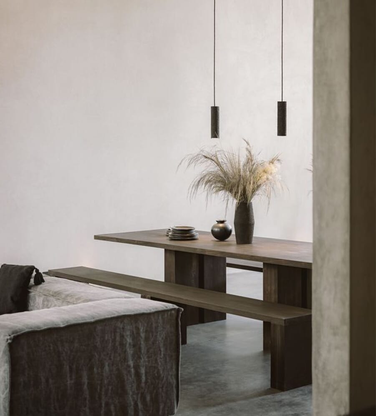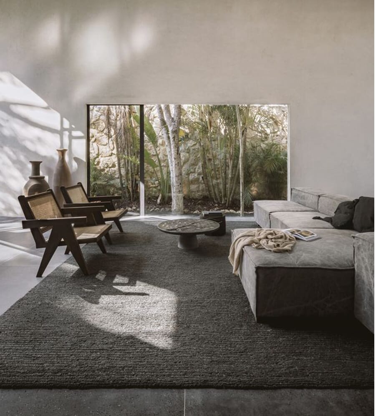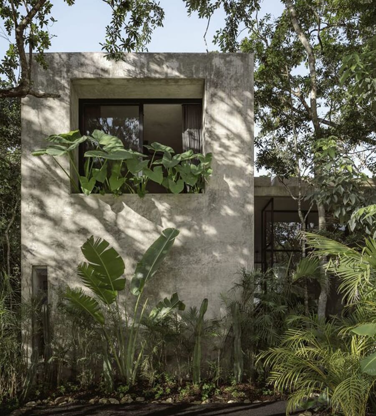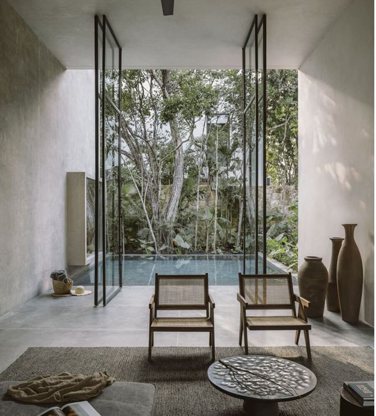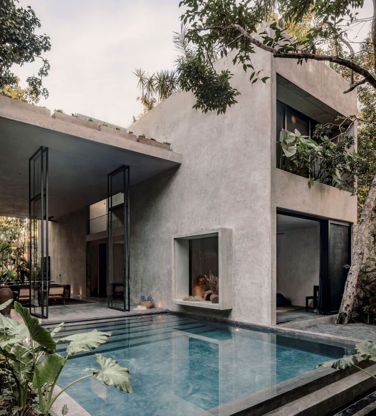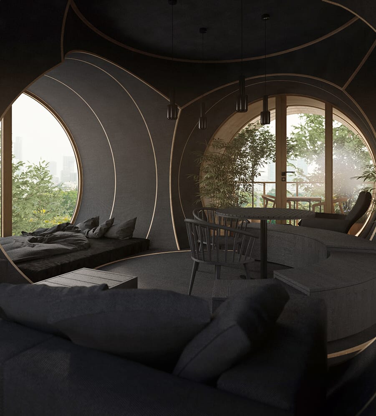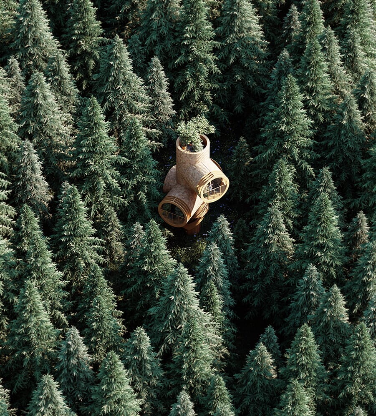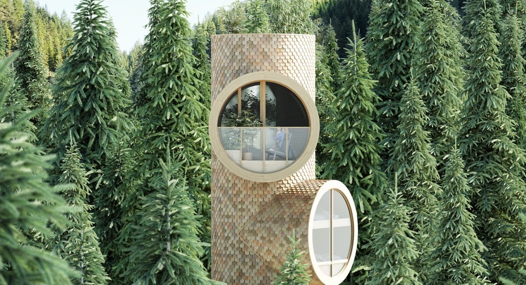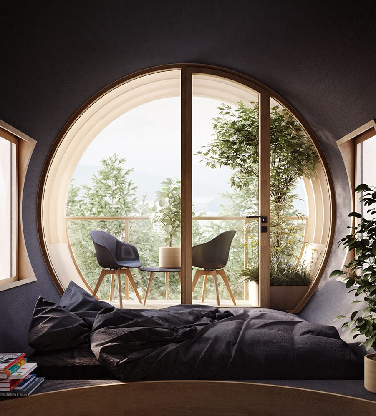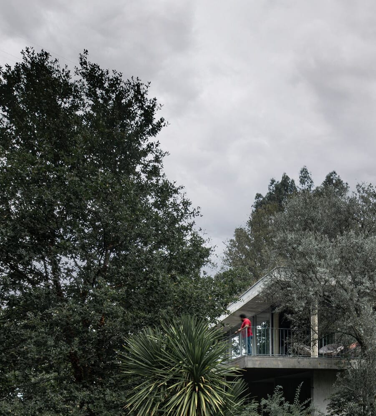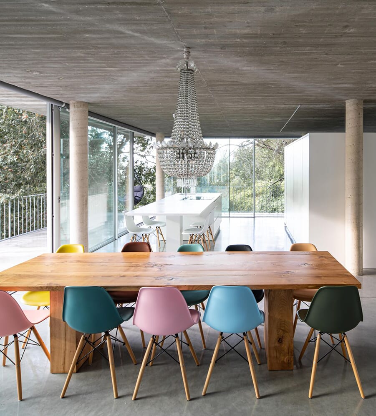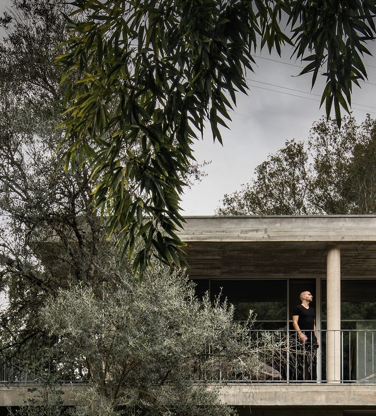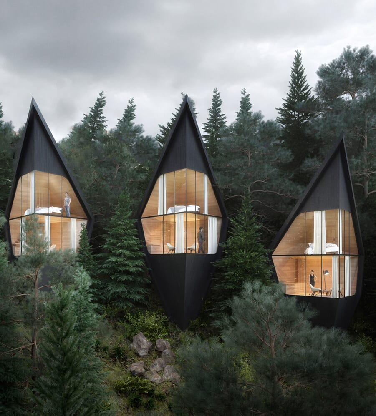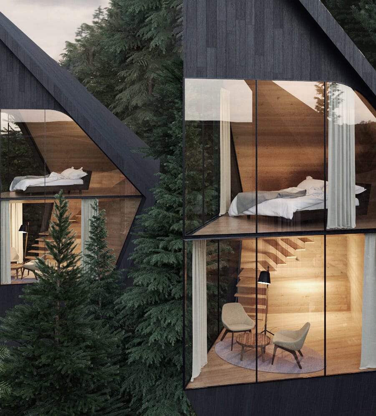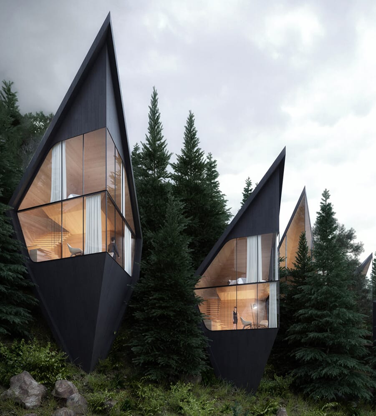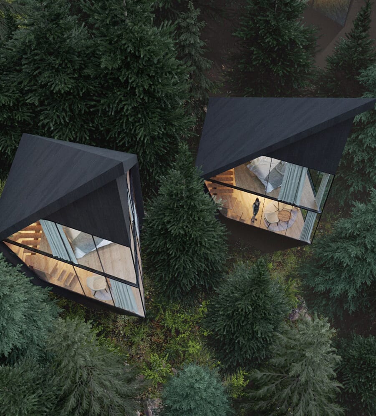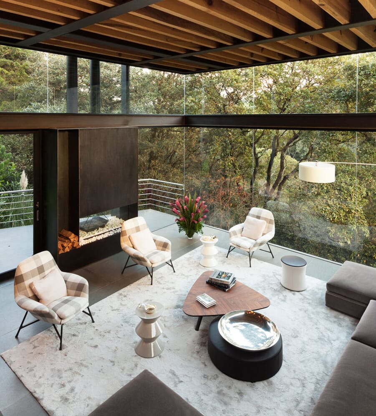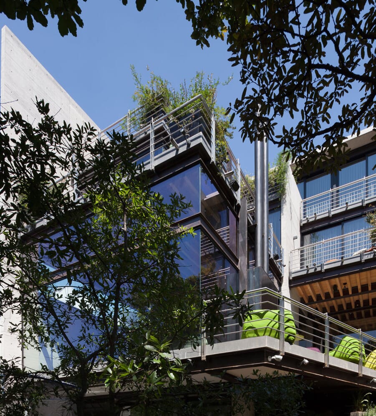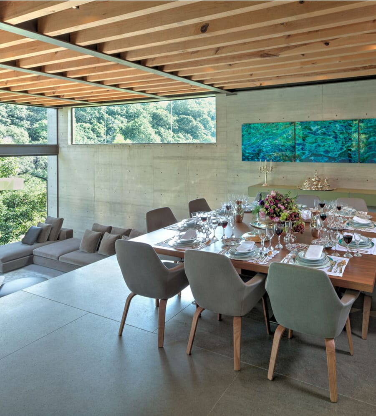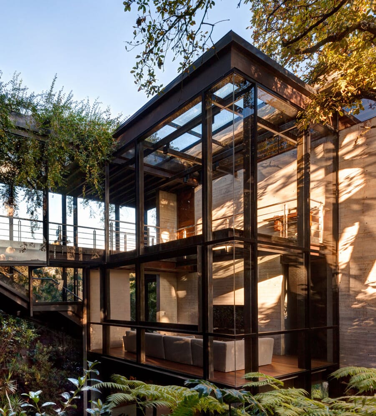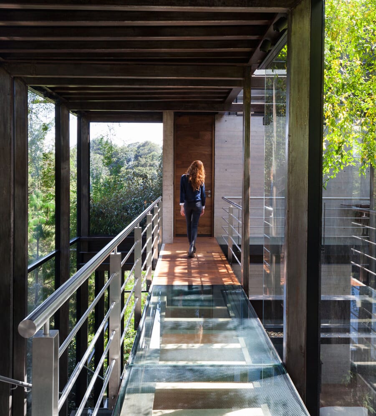In need of a dose of escapism? Branch out and discover incredible architect-designed treetop retreats that harness their lush surroundings in unique and creative ways, making use of sustainable materials and innovative layouts. From a cartoon character-inspired concept project to a serene Mexican guesthouse, these are some of the finest examples of treehouse architecture we've come across...
Tulum Treehouse
Tucked away between beach and jungle on the Caribbean coast of Mexico, Tulum Treehouse is a serene retreat that's the result of a unique collaboration between Mexican and international craftsmanship. Architect firm Co-Lab Design Office have taken inspiration from the architecture of the Yucatán Peninsula to create the very opposite of a superficial holiday villa. The emphasis is on raw surfacing — with hand rendered concrete finish throughout — and a sense of one-ness with the surrounding palms and wildlife.
Terraces wrap around Tulum Treehouse, providing a variety of indoor/outdoor dining spaces. Interior design, by Berlin-based Annabell Kutucu, emphasises a cool simplicity. Many furnishings are in reclaimed timber, made by local craftspeople. Baskets, traditionally woven, form focal points. Tableware is by award winning Mexican makers La Chicharra.
Co-Lab's work involved the renovation of an existing structure that had been added to several times. "The main challenge of the project was to re-organise the different rooms into a coherent layout, unifying the aesthetics and improving the relationships with the outside jungle," the studio explained.
Bert Treehouse
Studio Precht presents a collaborative conceptual project with Baumbau, a start-up that specialises in small homes, treehouses and buildings for alternative tourism. The Bert Treehouse stands in opposition to the ‘international-style’ buildings that populate cities – those that are easy to construct and very profitable but a copy of a copy of a copy.
“We architects find reference for our projects in art, philosophy, literature or nature. For this project, we also looked at art for reference but not at Michelangelo or Dali. Rather we looked at the cartoon characters of Sesame Street or Minions. We took a playful look at this project and wanted to create a unique character instead of a conventional building," says Chris Precht of Studio Precht.
The project serves to urge architects to dare – to experiment more with designs in the hope of a more diverse future for our cities. The modular system of Bert means that the structure can be altered to a client’s brief in real time. The client simply informs the architects about the desired program – how many bedrooms and bathrooms are needed, for example – and different variations of the tubular treehouse can be constructed.
Treetop House
Treetop House is a single-story dwelling in Northern Portugal that makes the most of its natural surroundings, where the vegetation is dense and always shifting. It was designed by architects João Marques Franco around the premise that, in such a special place, architecture couldn’t ever compete with or obstruct the nature around it. In order to fulfil that goal, the building was built as closely as possible to the century-old oaks and chestnuts without ever touching them.
The home was only constructed in 2020, but already, vines have started to take control and the higher branches are already touching the glass, signalling the beginning of the merging of natural and built environments. From the interior, that connection is obvious: the exterior walls are made from glass and the house is placed on a sharp slope so as to match the the eye level of the inhabitants with the top of the trees, enabling the witnessing of permanent colour shifts and movement motivated by the wind.
The Treehouses
Milanese studio Peter Pichler Architecture has developed a concept for the treehouses of dreams, all situated in the lush forests of the Italian Dolomites. Not only do the Treehouses look like they’ve been sent from another planet, it turns out they’re actually great for this planet too. Made from local wood, the structures’ geometrical shapes are inspired by the surrounding fir and larch trees, blending into the environment with minimal visual impact.
The treehouses would consist of two levels, the lower level reserved for a living space, while the upper level housing the bedroom and a small bathroom. Externally, the timber is blackened to help camouflage the pods against the forest backdrop, but internally the wood is left untreated to create a warm, homely feeling.
La Casa en el Bosque
Nestled succinctly within the hills of Mexico City, La Casa en el Bosque (the House in the Forest) by Grupoarquitectura encourages you to explore how nature feels.
Consisting of two separate concrete bodies — one for services and one as the main social area — the treetop property is intricately linked through steel bridges and glass floors. The entwining stairs and bridges create a chasm of adventure, as they do not touch the neighbouring trees or forest; instead they provide the impression of weightlessness as they guide you through the vegetation.
With no strict brief, Grupoarquitectura roamed with their creative freedom and as testament to their technical nous, no changes were made from the original blueprint to the final completed structure. The cantilevered staircases and framework of the house are designed to beautifully frame the surrounding gardens for maximum impact and sustainability. The building's various volumes are sheltered from the elements, opening on to secluded gardens and terraces that are bathed in sunlight.
The masterful treehouse is built upon a support structure consisting of concrete, metal and wooden beams to provide wide panoramic views of the landscape while also keeping the building’s innovative skeleton shell on display.
Now, check out some of the finest examples of concrete architecture...

