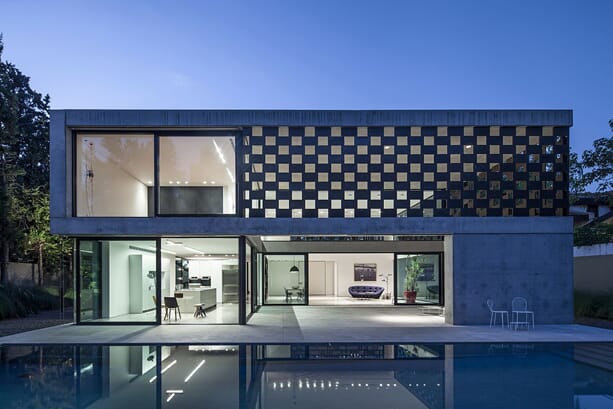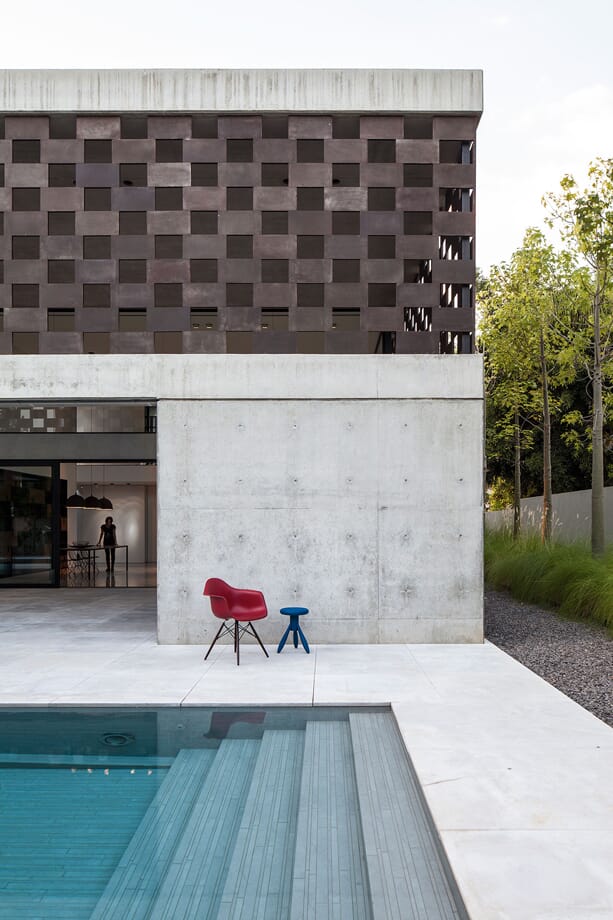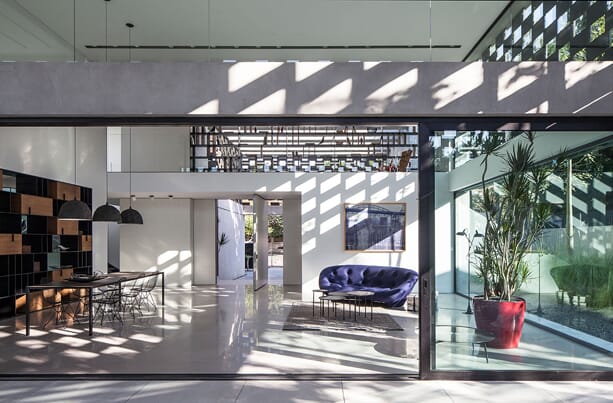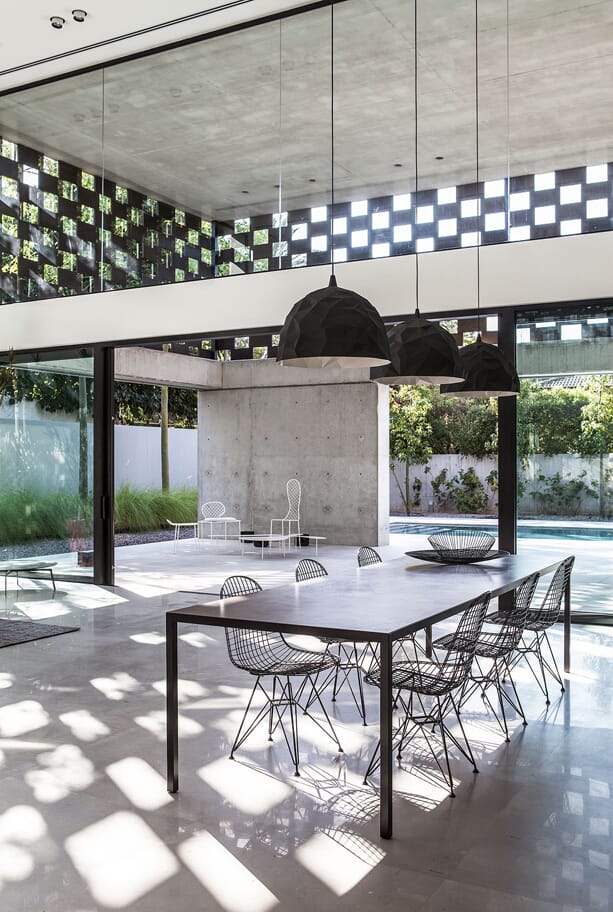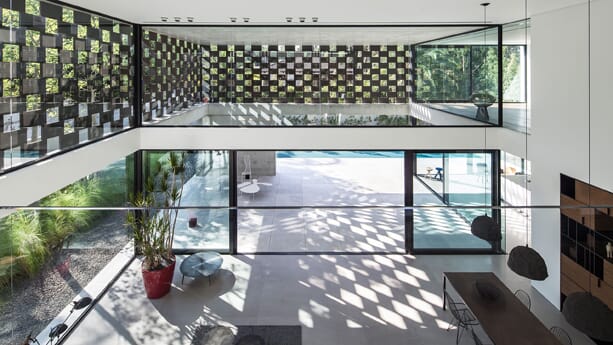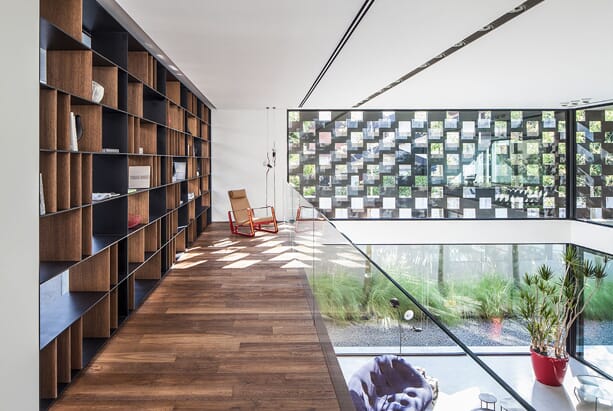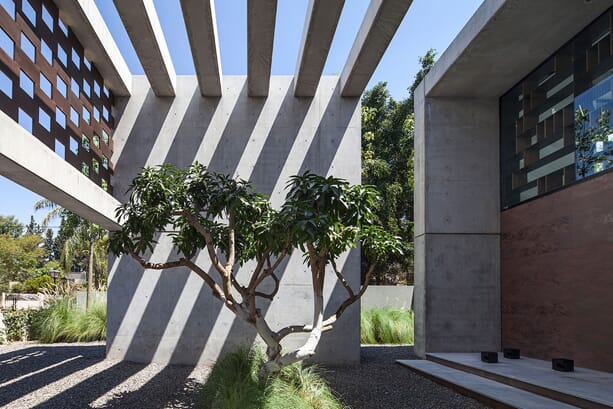A chasm of adventure; the Corten House by Pitsou Kedem entwines through intricate glass and shelving systems to form a spectacular contemporary residence.
Four years in completion, the Corten House, designed by Tel Aviv-based architects Pitsou Kedem between 2010 and 2014, is located in Savion, an exclusive residential area in the heart of Israel’s capital. The extensive time and devotion funnelled in to the completion of this property is clear to see; with the superior 580-square-metre home boasting a multitude of layers that beautifully unfold around a double-height courtyard and a sequence of secluded rooms.
Alongside the private courtyard, the home is designed through three key spaces- the central space of the home, the communal area and the external area – all visually combining through the use of glass and shelving systems. Complimented by the external, steel-structure that envelopes the house; casting a spectacular pattern across the facades of the home during sunlight.
Sunlight, is in fact, the inspiration behind the Corten House. With the individual features across the house designed to celebrate the abundance of sunlight seen in the region where the house sits. The positioning of the walls and the layout of the internal spaces are all specifically constructed to frame geometrical patterns and shades amongst the house.
Through the installation of the steel-structure that encases the house, Pitsou Kedem manage to create a bespoke ‘filtering’ layer that controls the angle of sight, both from in and out of the house- a delicate manipulation of natural light.
Stepping out of the shadows, the Corten House by Pitsou Kedem is a highly innovative architectural project that expertly blends both form and function.
Take a closer look at the house below and check out previous Pitsou Kedem projects over on the OPUMO Magazine.
