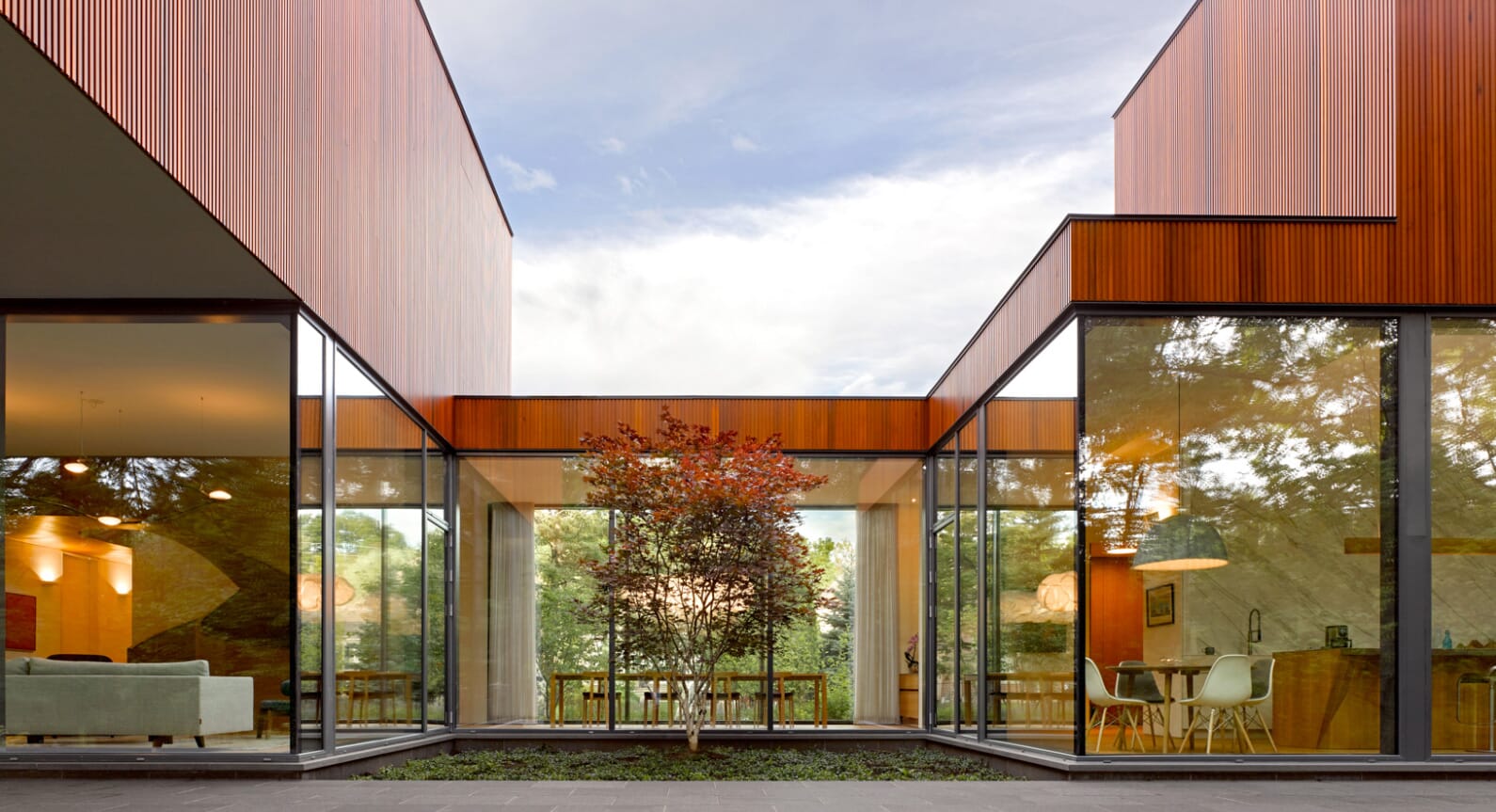Acclaimed Toronto-based architects Williamson Williamson has completed a multigenerational home in the town of Ancaster that reworks the traditional house plan to accommodate a multi-generational family.
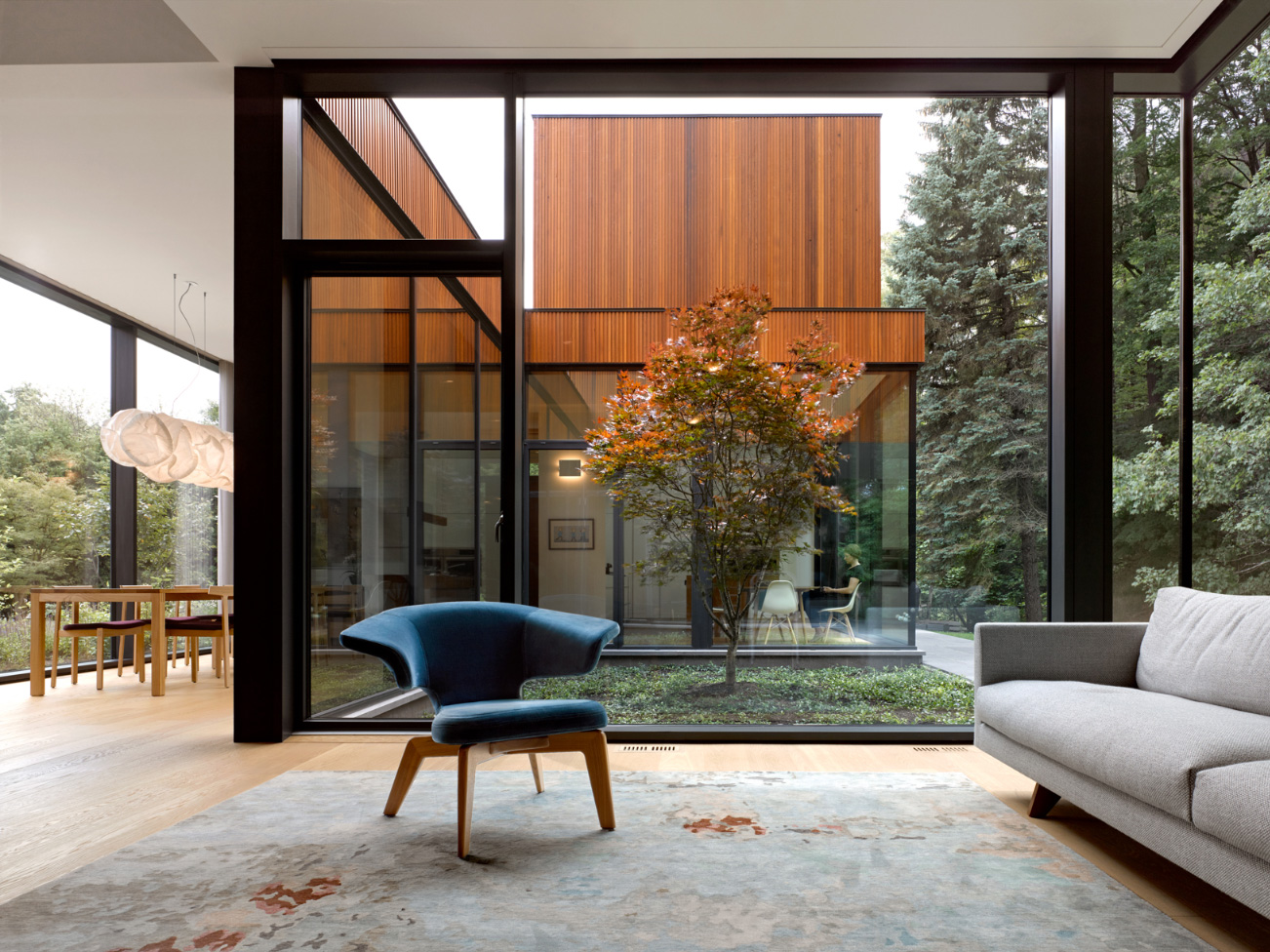
The unique L-shaped configuration runs along a stream in Ontario and organises the ground-floor spaces of the entire house. One bar accommodates a suite for the grandparents containing a kitchenette with its own seating area, bedroom and private bathroom.
A sculpted wooden staircase leads to the homeowners’ quarters containing a master suite, sitting room and an office. On the opposite wing, the main living, kitchen, and dining room area wraps around a central courtyard created by two intersecting volumes. Clad in floor-to-ceiling glazing, this communal space looks out onto the landscape, highlighting a single tree and the neighbouring stream.
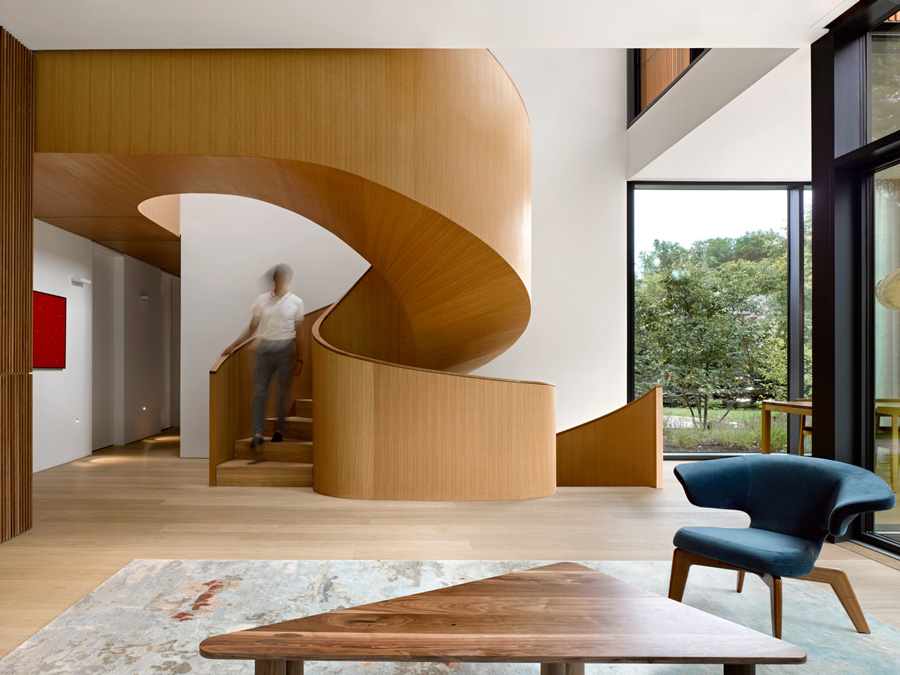
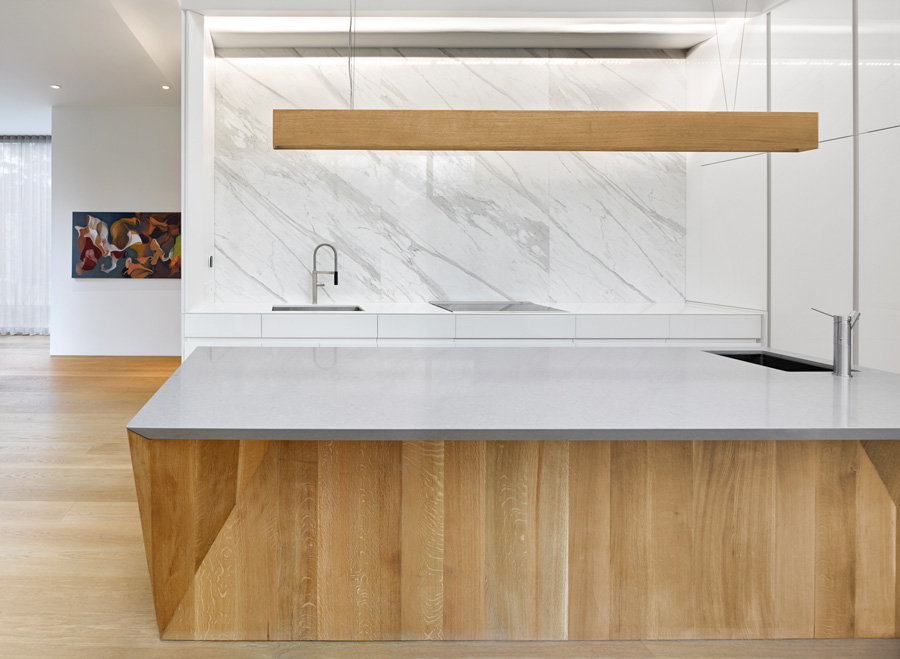
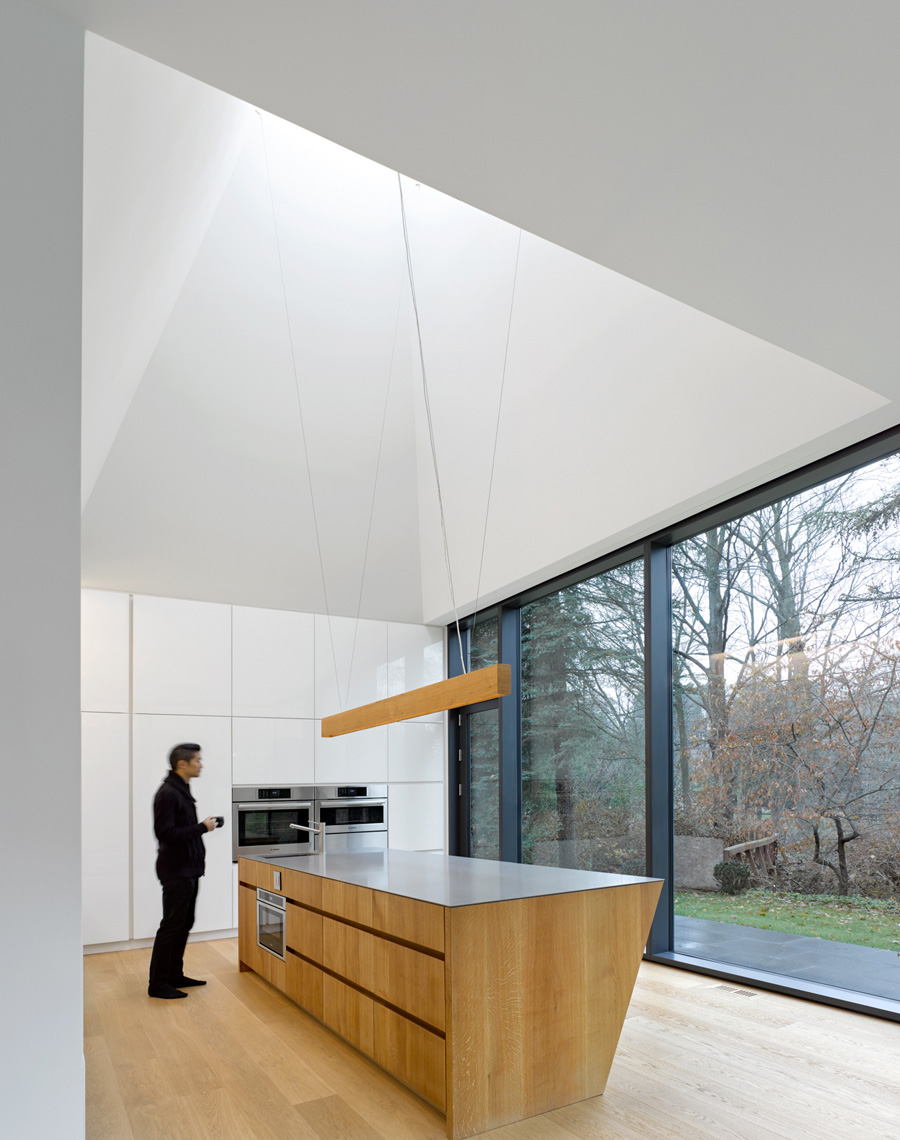
“The House on Ancaster Creek is an example of owner-driven development, creating a unique solution to the complex issue of ageing-in-place,” explained Williamson Williamson.
“The project constructs a scenario for living that allows for autonomy while mutually benefitting from proximity,” the studio added.
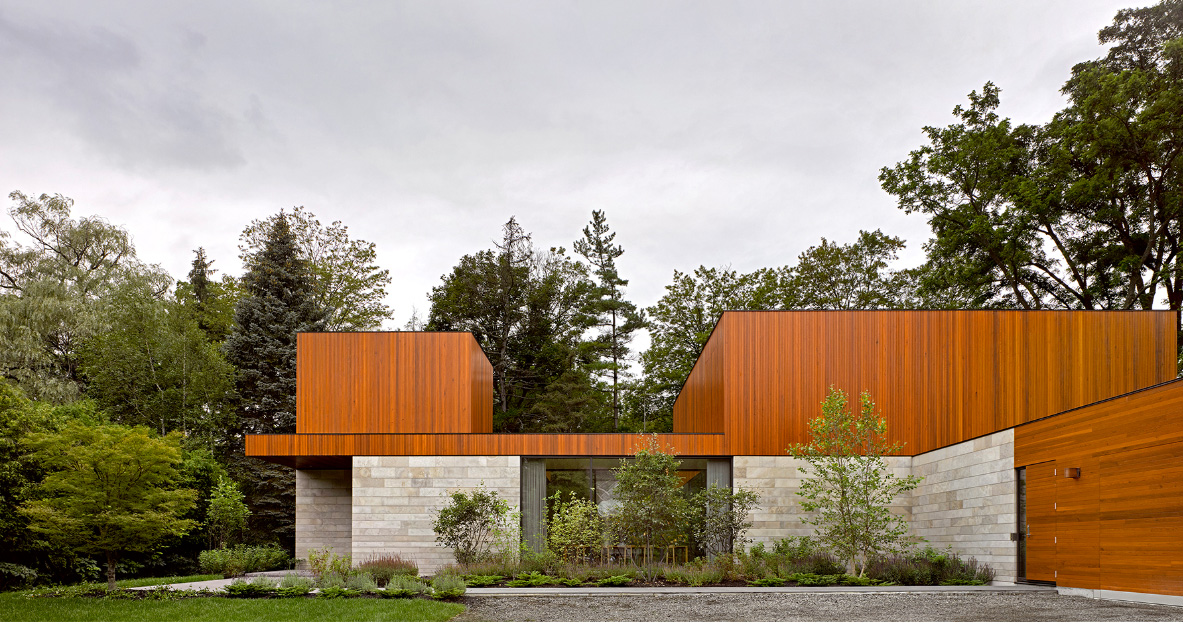
Take the tour of the property in the image gallery above and if you’re looking for a bit more family-home inspiration, check out the Idylic Australian Home From Atelier Andy Carson.
Images courtesy of Ben Rahn / A-Frame Inc.

