High on a ridge, in the Central Oregon desert, is a minimalist house that’s as much art statement as home. Sharp-edged exterior styling is uncompromising. Interior spaces could not be more welcoming. We’re already arranging our mid-century modern furnishings in this landmark building, known as Tetherow Overlook House.
Architecture and interior design is by award-winning Portland architects Hacker. Their mission statement provides a key to the design approach here: "Pushing boundaries and traditional methods to an intentional outcome that aligns inspiration and technical criteria through exploration and discovery.” Translation: expect the unexpected, reimagined.
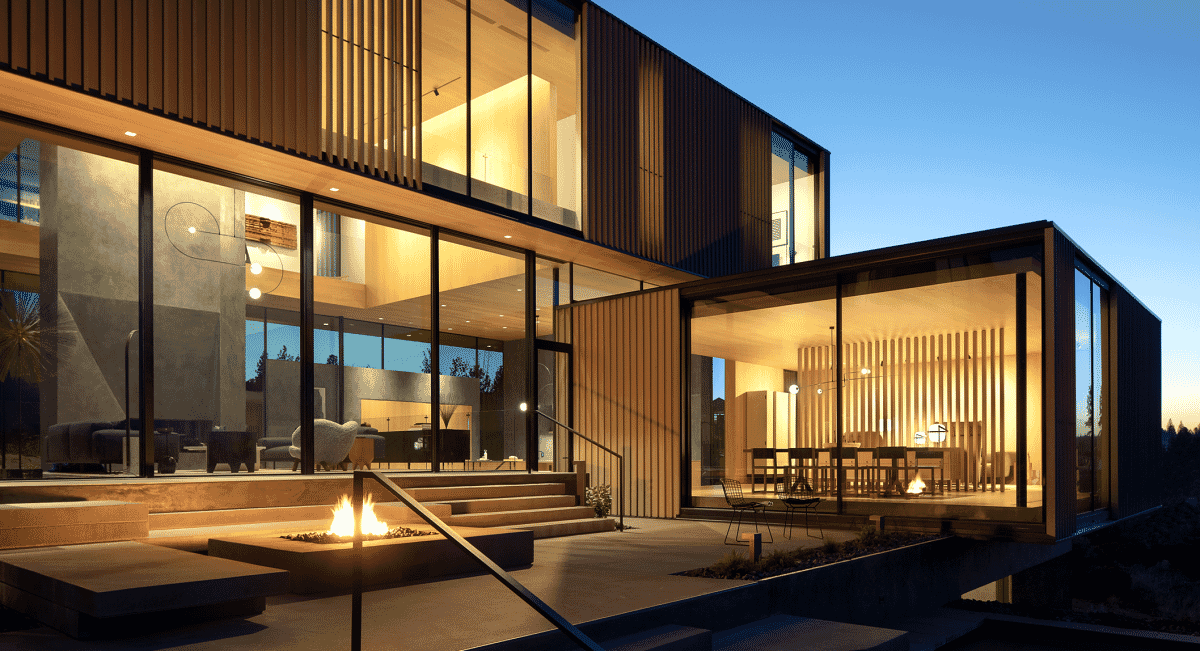
Exterior features three wood clad volumes placed on concrete platforms that cascade down a gentle slope. Tetherow Overlook House seeks to be at one with its surroundings, in a clearing left by a forest fire, with a golf course now below. Growth from the embers is expressed here in shuttered glass, melding with the faceted vertical wood panels that surround the home.
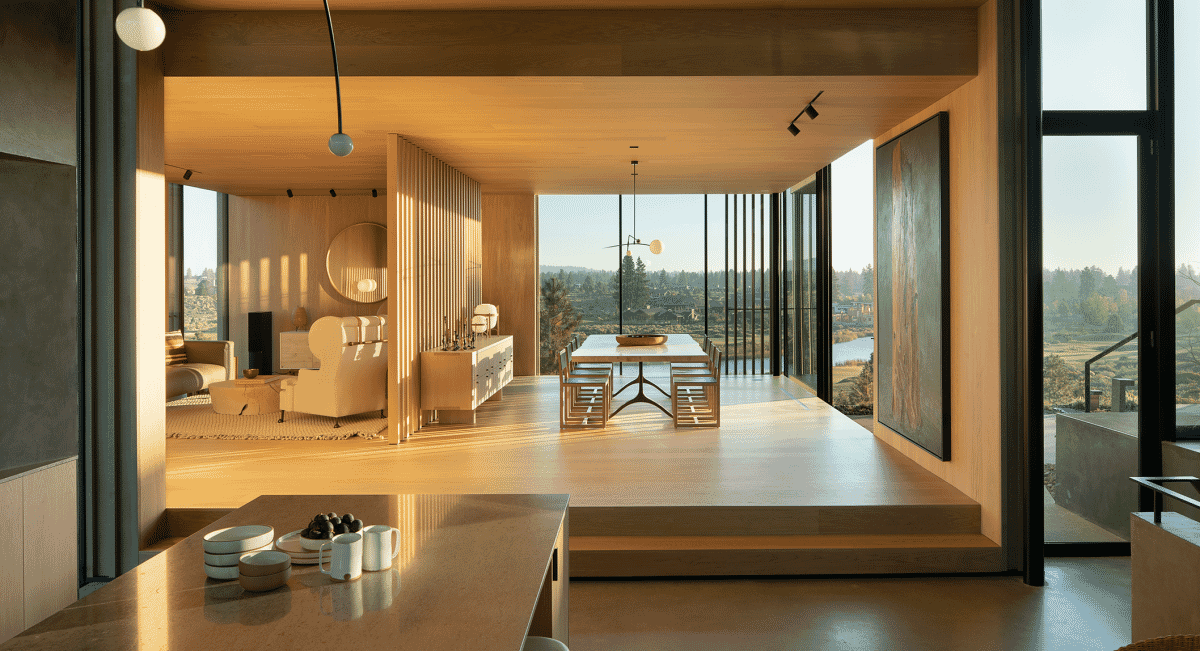
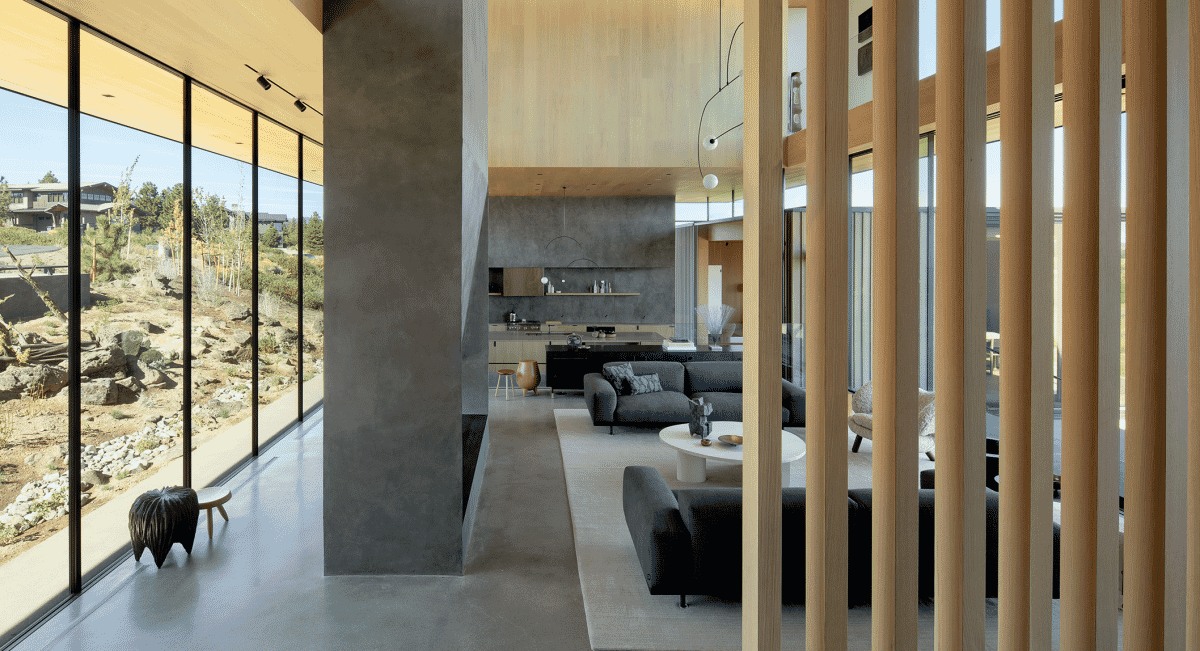
As Hacker’s design principal Corey Martin puts it, “the house employs a sophisticated spatial arrangement and a regional material palette, resulting in a highly sculptural abstraction that harmonises with the surrounding landscape.” And sculpture is key. As if this house were a piece of the sort of conceptual art that the owners exhibit in its purpose-built spaces.
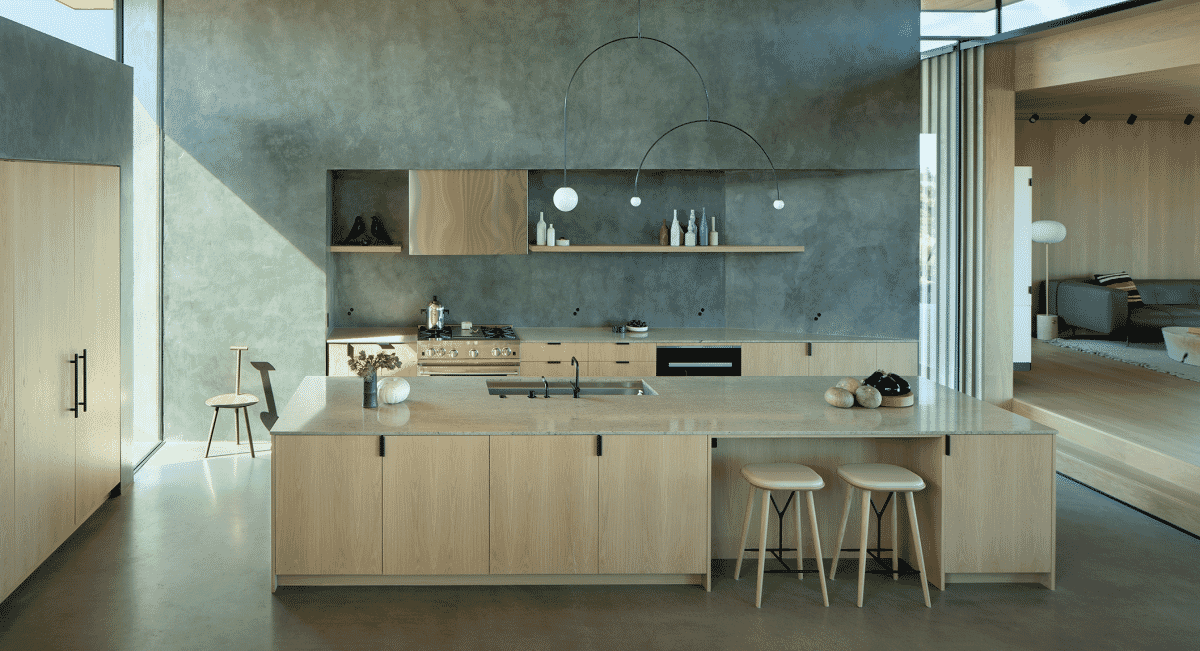
Tetherow Overlook House is way more than an art gallery, though. It’s a warm family retreat. Main floor, itself on several levels, houses main living spaces, with living room, kitchen and a dining room surrounded by glass as if diners are hovering above the view. Above are sleeping areas and a secluded workspace. Primary suite boasts expansive views, perfectly framed through the floor to ceiling windows that punctuate this property.
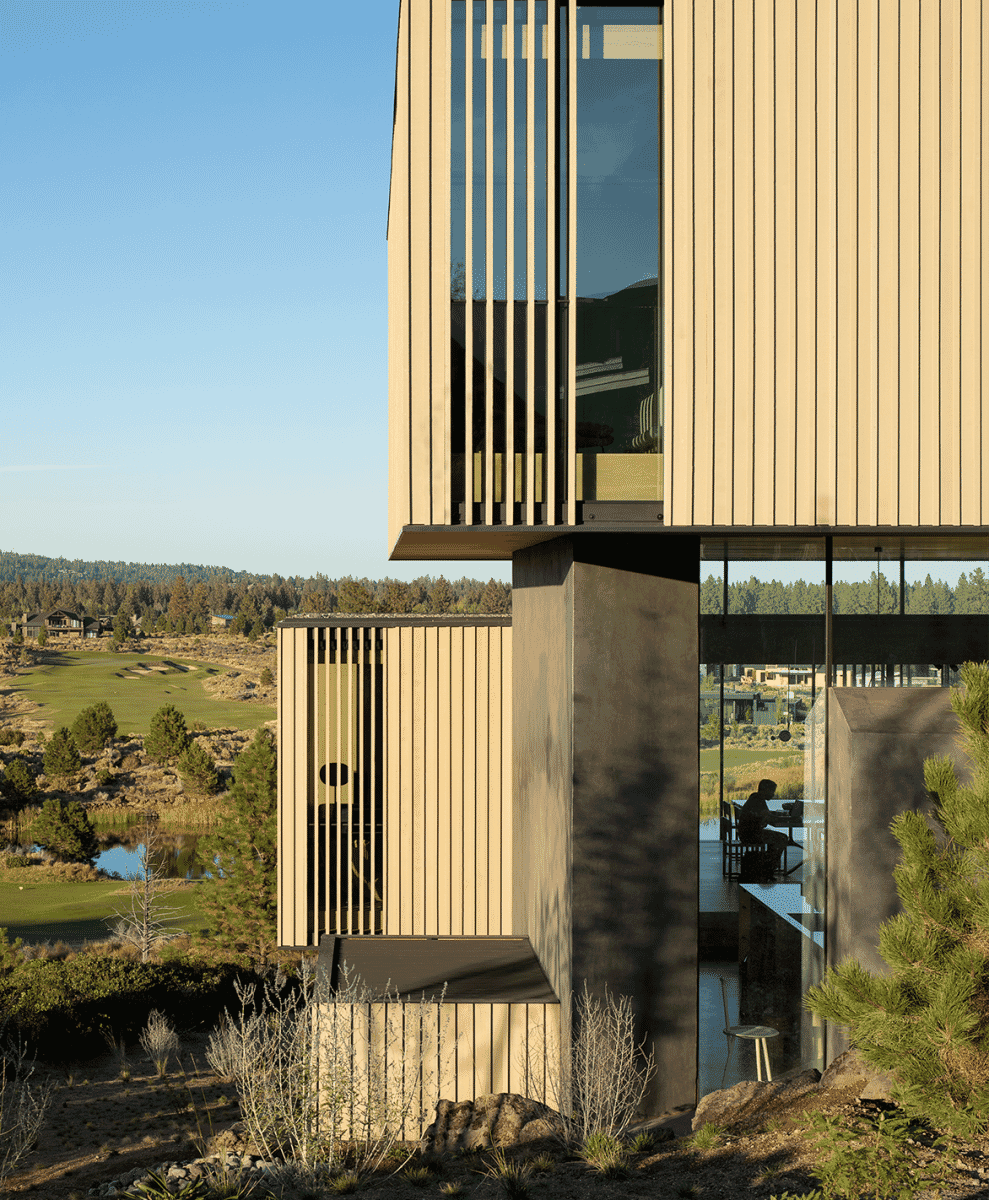
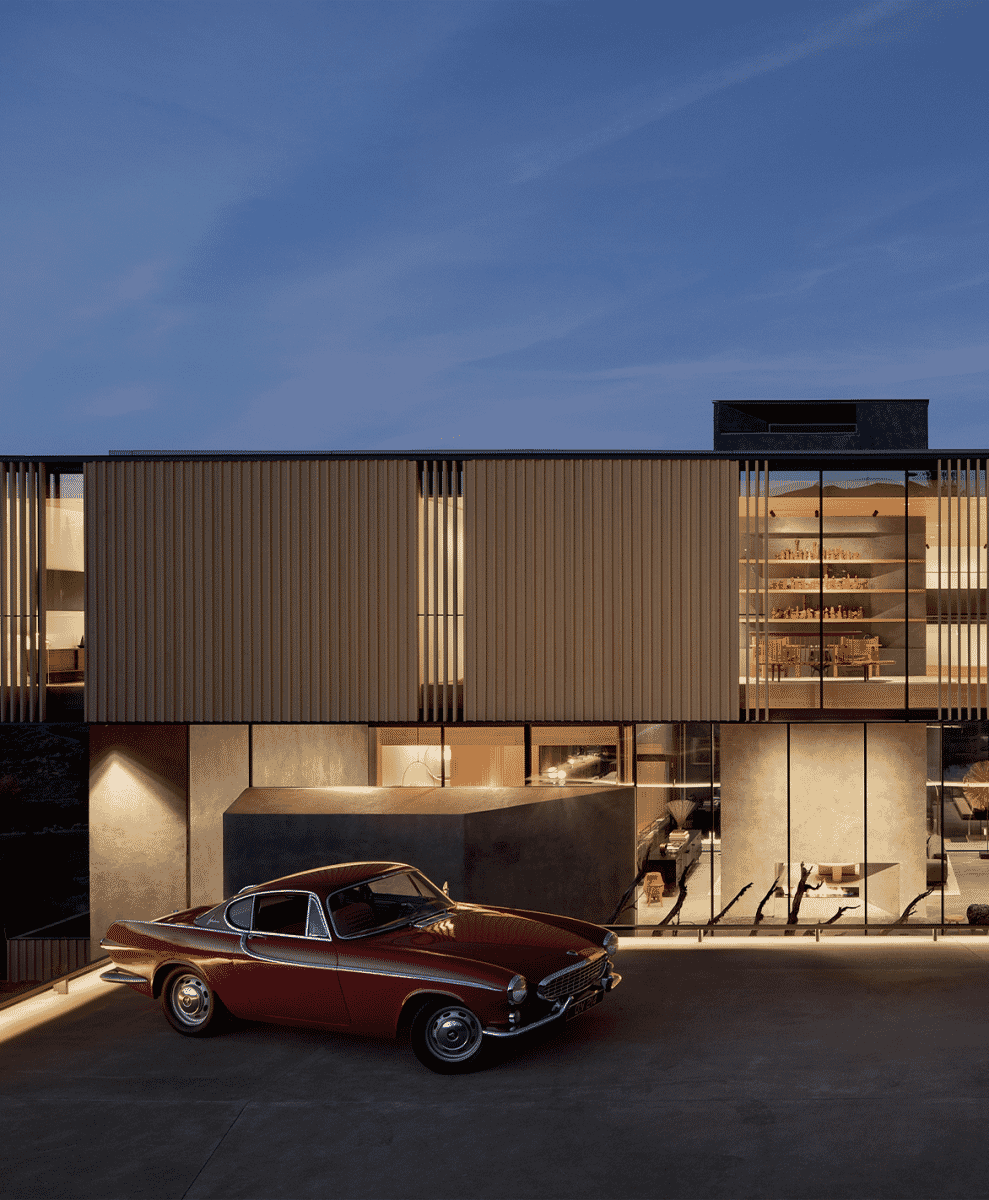
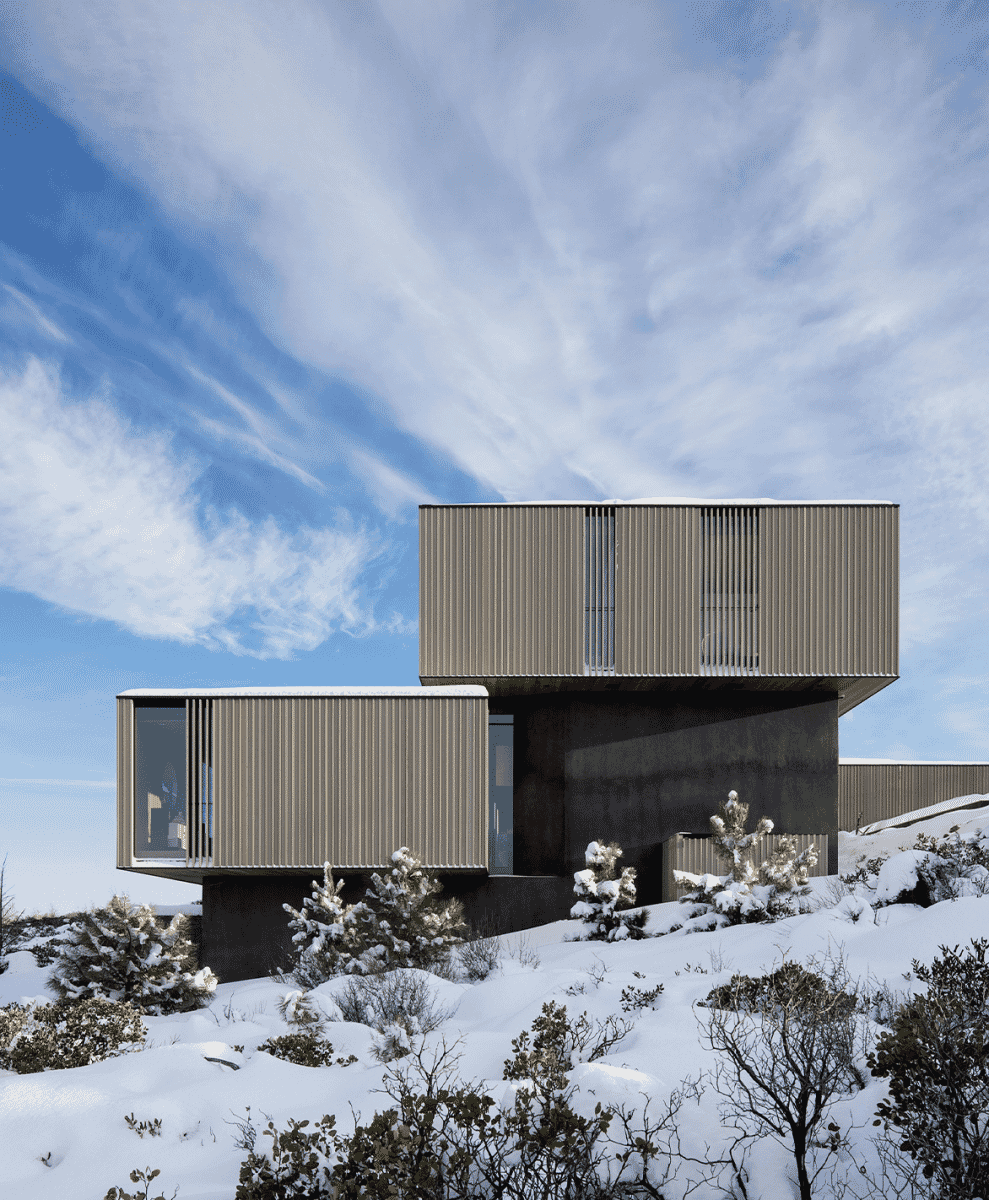
Tetherow Overlook House: Space to unwind
Below the main living and formal entertaining areas is a more casual relaxing space. Facilities here include a laid back media room where - we’re guessing - you’ll be repairing to after your scenic dinner. There’s a spa on this level too. Just in case the desert sequences in ‘Dune’ feel conceptually a little too close to the landscape outside that glazing.
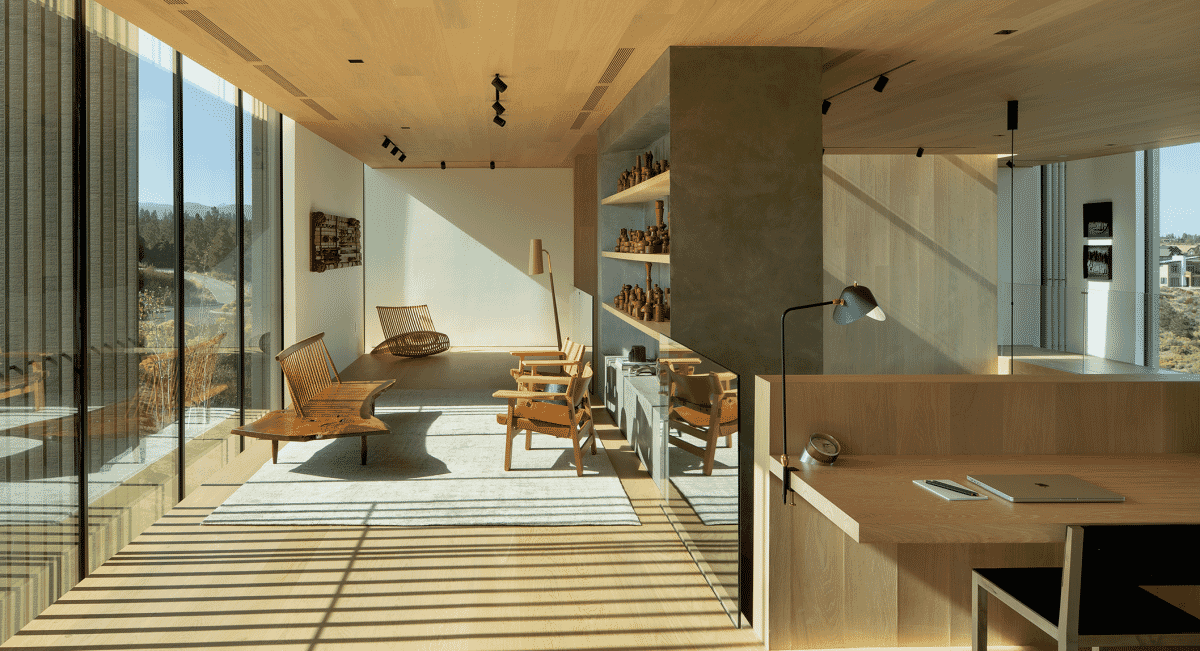
Materials are key throughout Tetherow Overlook House. It's almost as if this right-angled home somehow grew out of the desert as an unlikely piece of curve-free vegetation. Wood is used throughout with contrasting shades used in panelling and floors to the interior. Exterior wood slats are left deliberately rough. “Carved and chamfered masses reinforce their connection to the local basalt and obsidian,” say the architects,
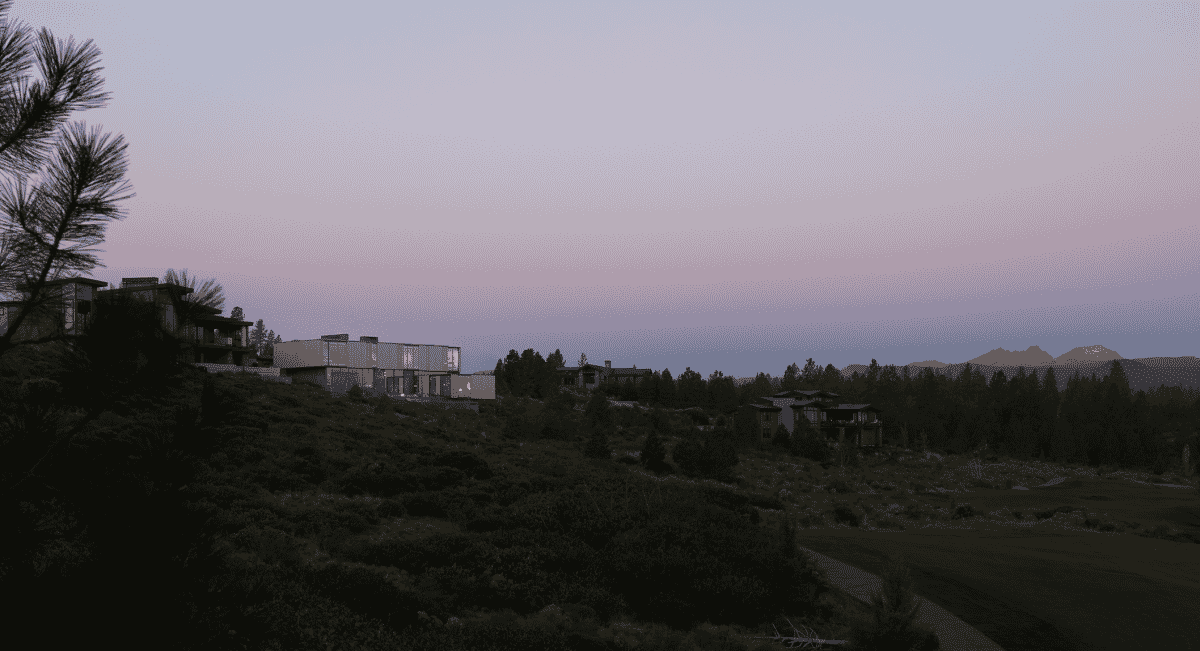
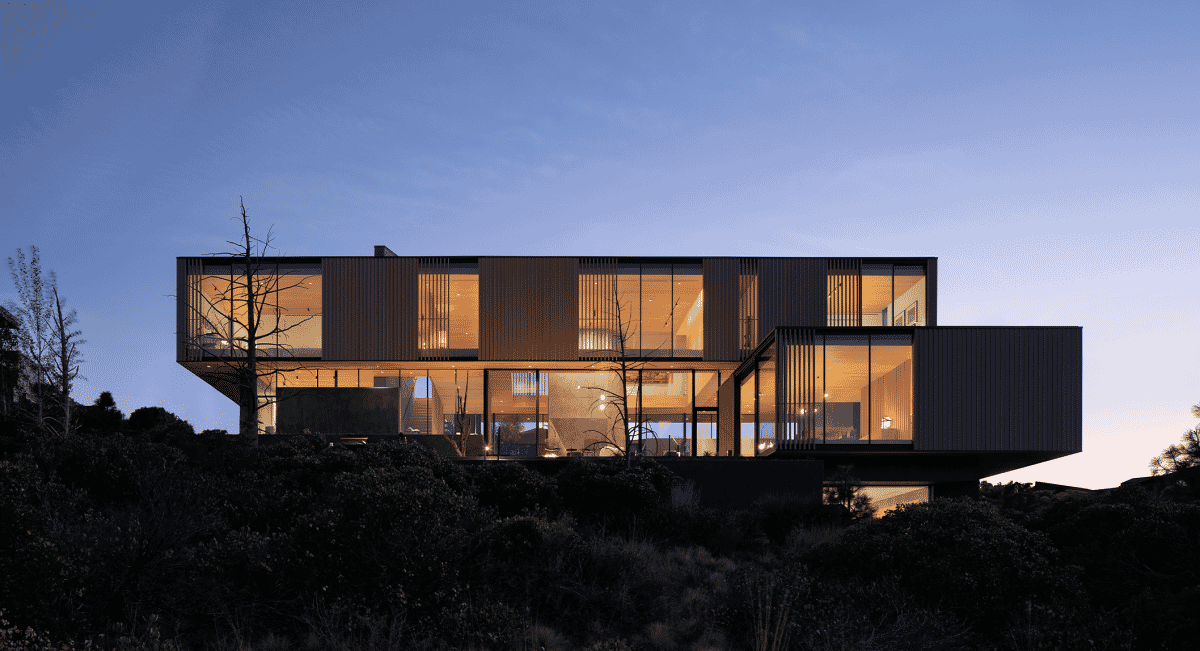
Tetherow Overlook House has been designed to withstand searing heat of desert summers and to celebrate the snow of equally challenging winters. Peace and serenity may not have been in the architects’ brief, but we’ll be happy to accept an invitation to one of those scenic dinners to decide for ourselves just our peaceful and serene Tetherow Overlook House is. We think we know the answer.
Next up: Five of the best examples of concrete architecture.




