Glimpses are everything in this piece of visionary Spanish architecture, nestled in suburban Burriana in eastern Spain. Glimpses into a life of calm and peace. This is suburbia without any of the run of the mill characteristics you might expect. In place of a white picket fence, there is what the architects describe as a “lattice”, a series of aluminium slats forming a barrier between home and road. Similar slats form a facade upstairs, and they are the keynotes to understanding the design of Piera House. The result is a pure white piece of minimalist Spanish architecture to sooth the soul. No suffocating suburbia here, then.
Art is a crucial part of this brilliantly realised piece of Spanish architecture. Inspiration, say the designers, comes in part from the renowned Spanish sculptor Andreu Alfaro whose work includes the striking Gate of Enlightenment in Madrid, a series of huge semi-circular stainless steel tubes forming a gateway. For this suburban home, Fran Silvestre Architects say the lattice effect "dynamically characterises all the materials as they are pierced by the intense light”, as if Piera House is a gateway all of its own into a unique take on what Spanish architecture is and might be.
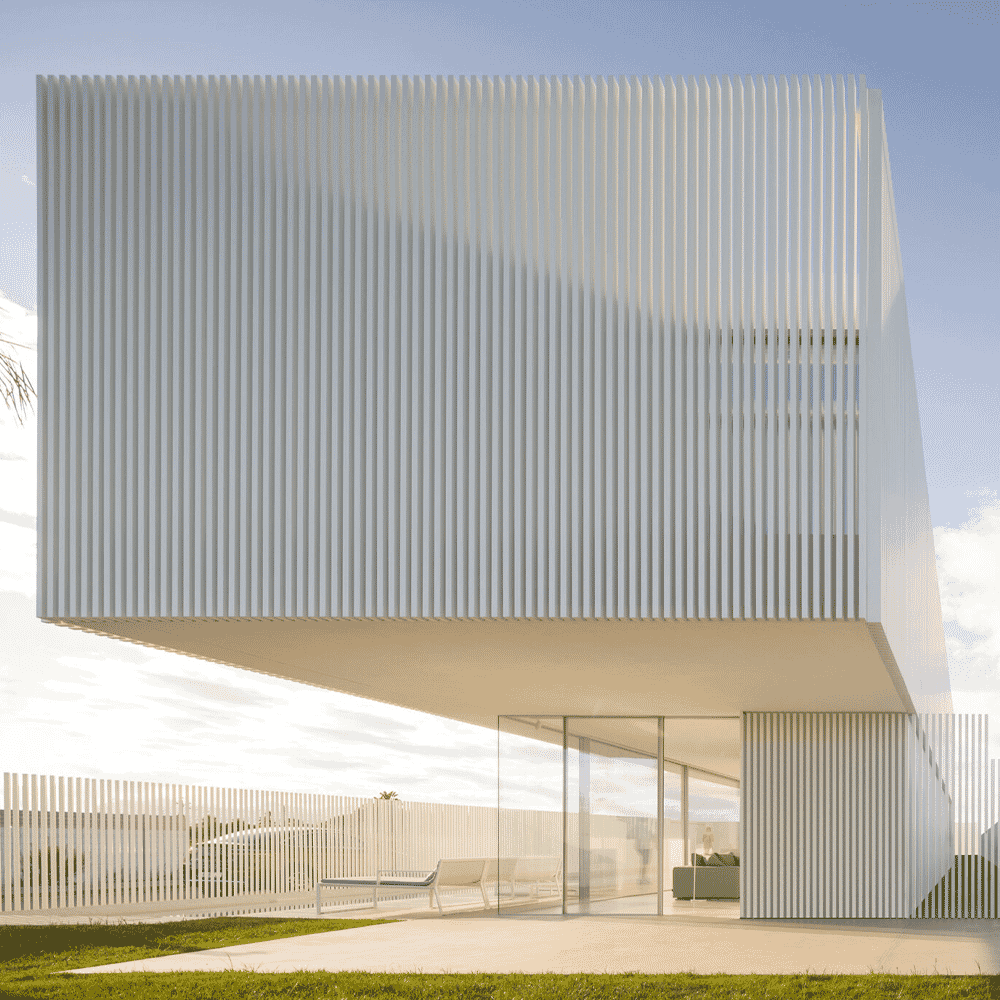
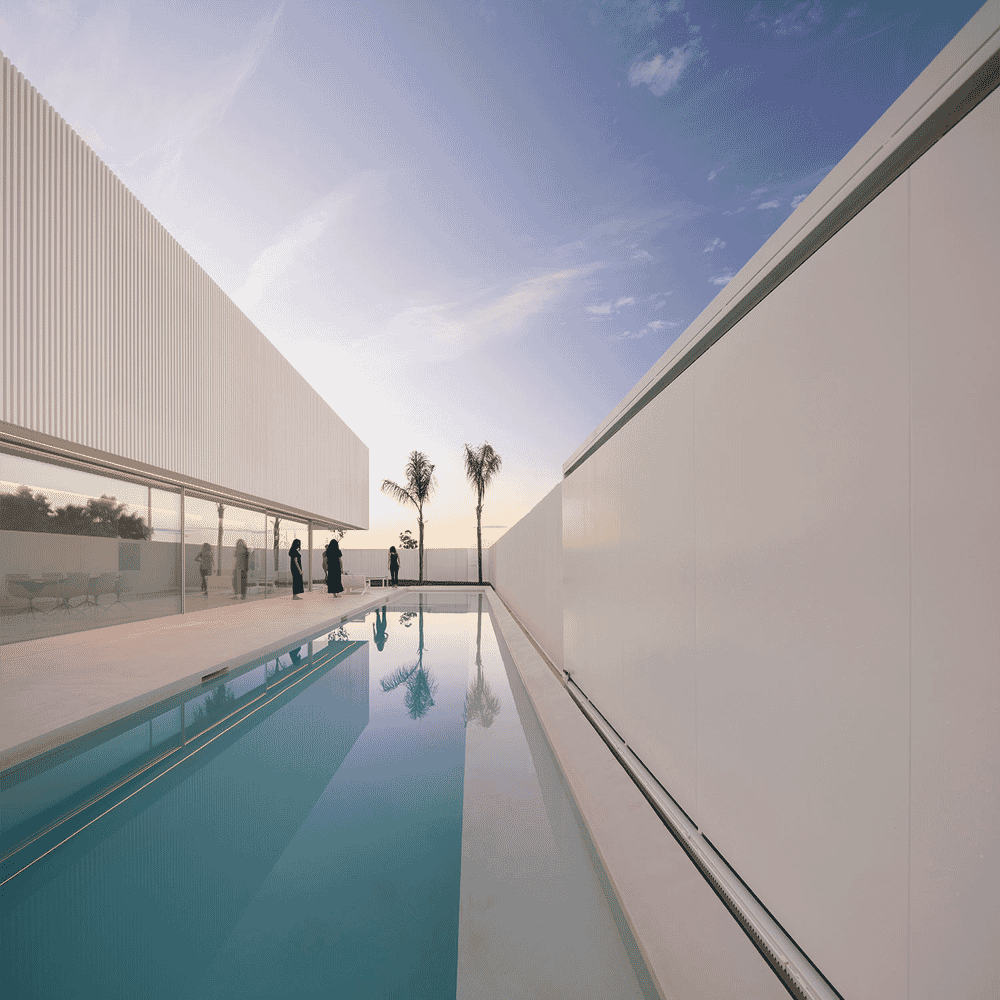
The site of Piera House is narrow and long but, once within the gates, the approach to Spanish architecture employed here gives the feeling of being in a private, minimalist world. A long lap pool lines a wall, reflections from the aluminium slats that line the windows above forming their own artwork on the water. Inside, the family areas are boundaried by floor to ceiling glazing at ground level. Simple, white walls contribute to the air of peace that’s the key to the Spanish architecture that forms this home.
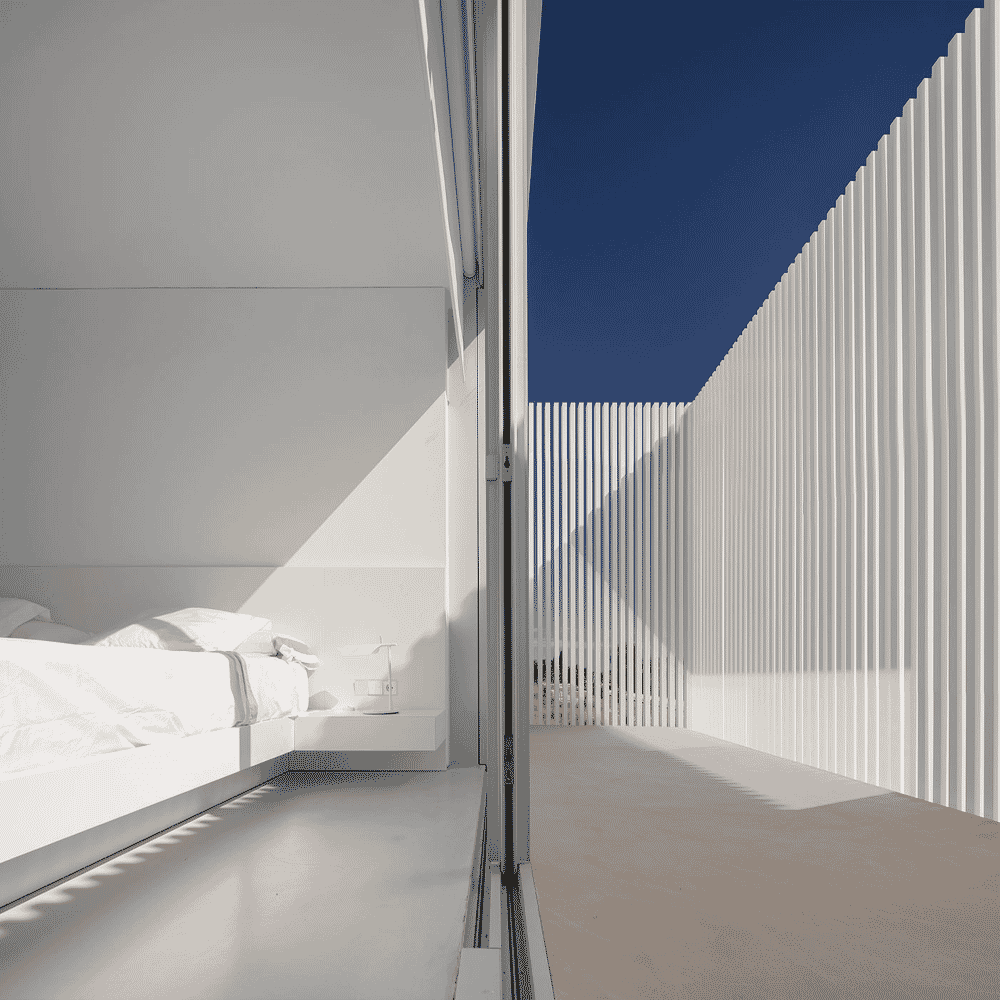
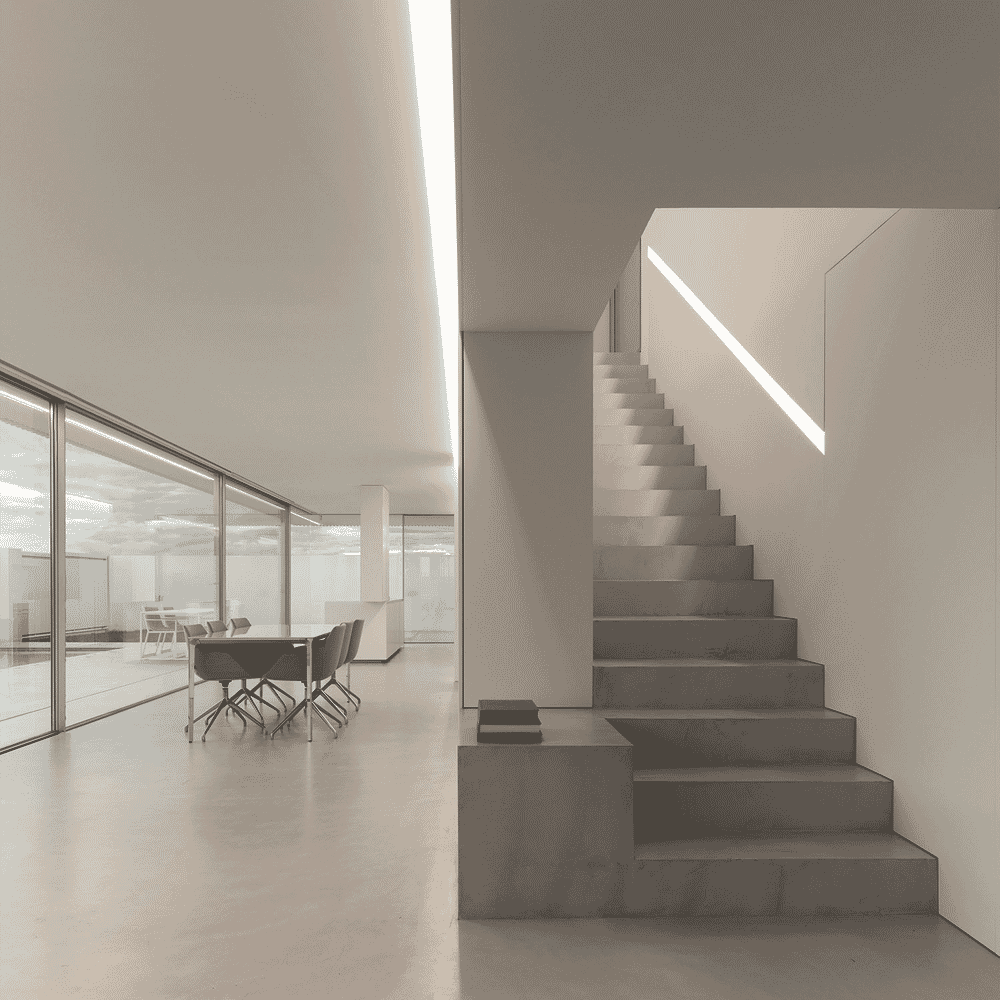
Interior design is marked by an apparent lack of design. That of course is the genius of this hardly-there Spanish architecture. Concrete surfacing complements white walls and that glass which looks out to an equally monochromatic terrace. There’s polished concrete to interior floors, a much rawer version to the stairs. Just as with the aluminium of the slats - the “lattice” - materials are openly presented. If suburbia is so often about concealment and lace curtains that twitch, here all is available to see. Honesty, in short, is key to the Spanish architecture employed here.
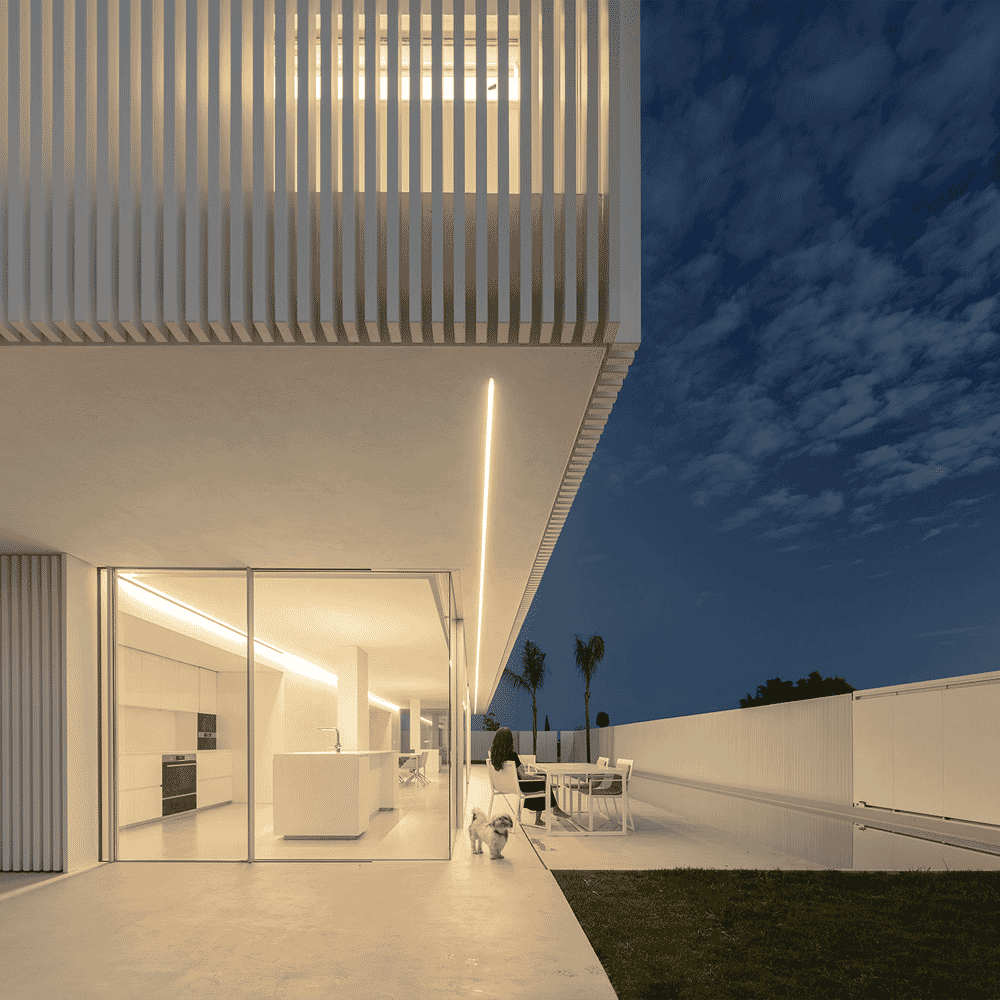
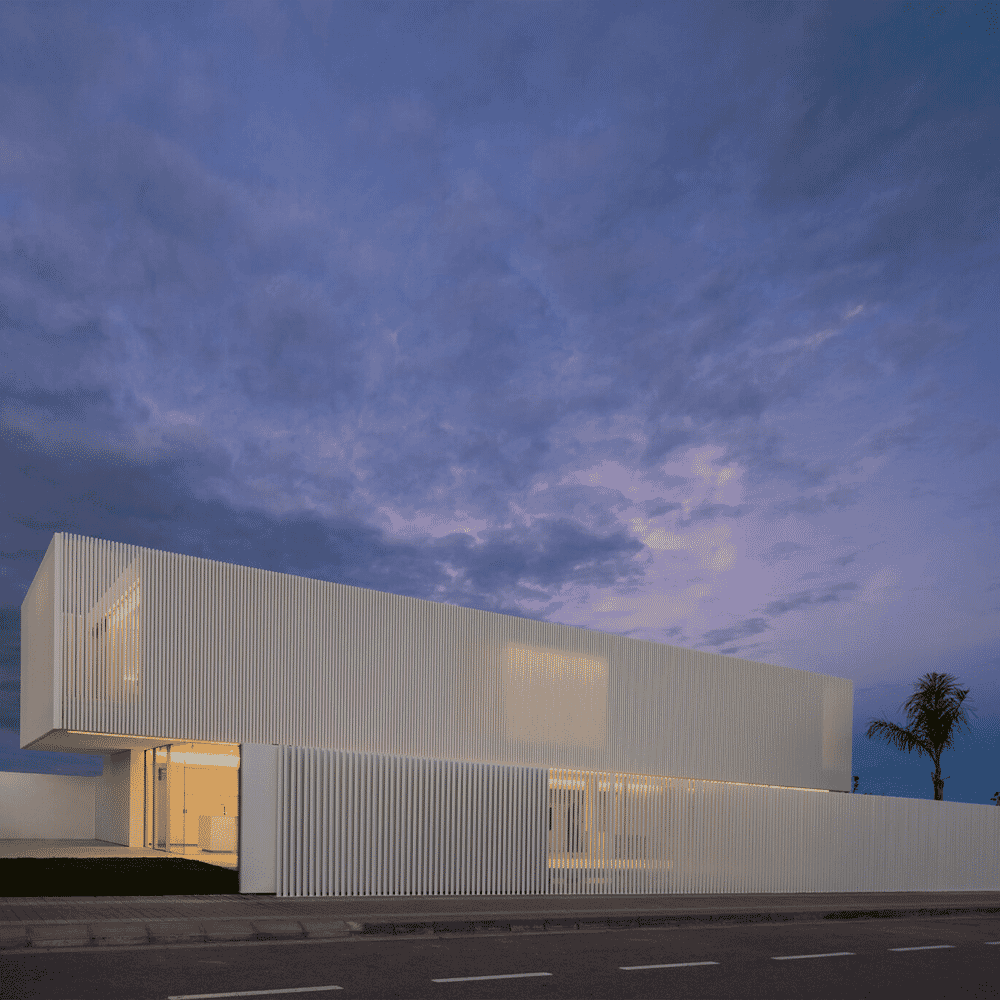
Private rooms are upstairs where the volume formed by bedroom and bathroom areas form a rectangle that looks over the boundary fence, one filigree of aluminium above another, forming the intended sculptural effect when seen from the road. The calm simplicity of this take on Spanish architecture has transformed the traditional idea of a suburban home into a sculpture to live in. We’d happily move in tomorrow. Now, where’s the Spanish phrasebook?
For more Spanish architecture, see this quaint bungalow.




