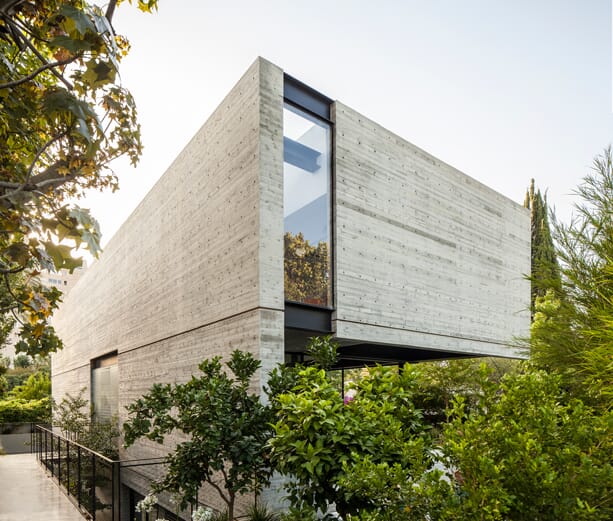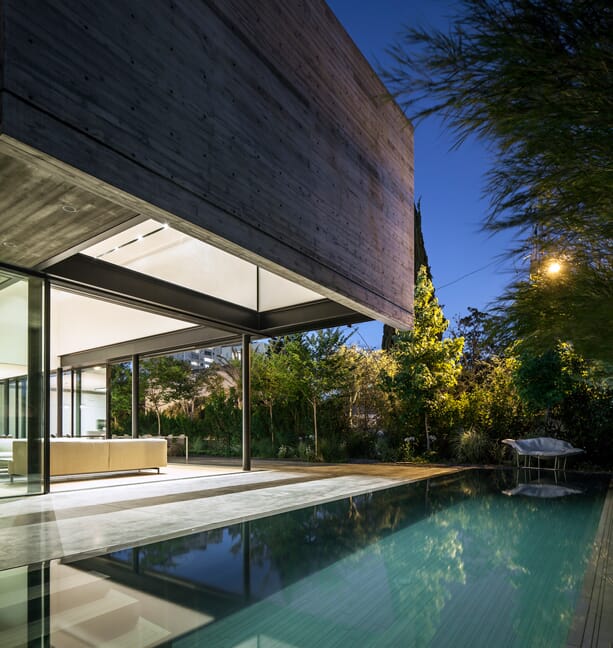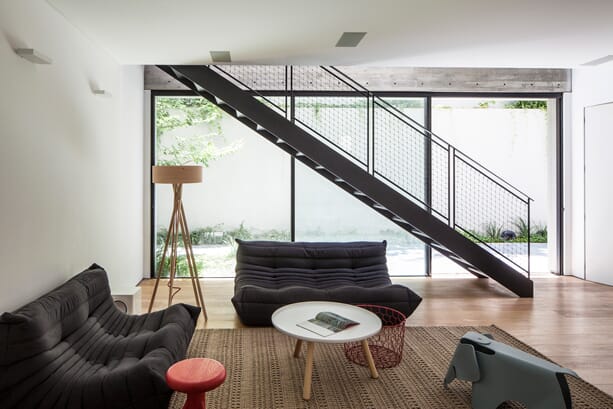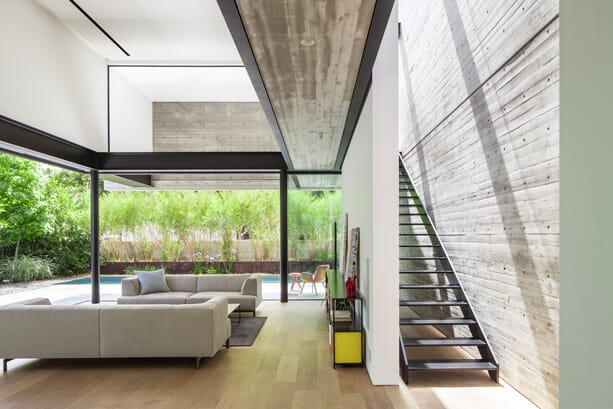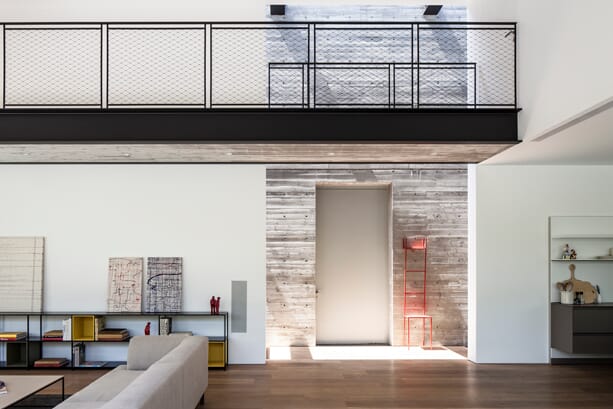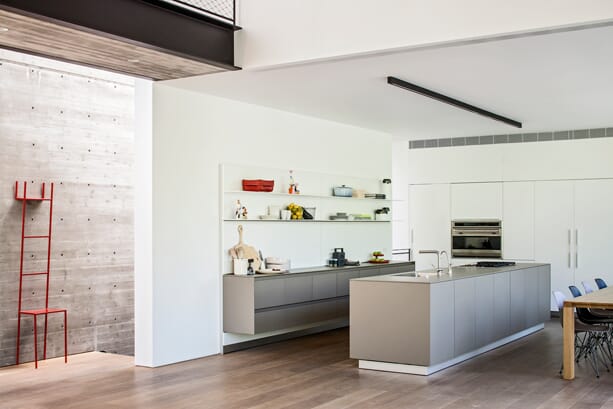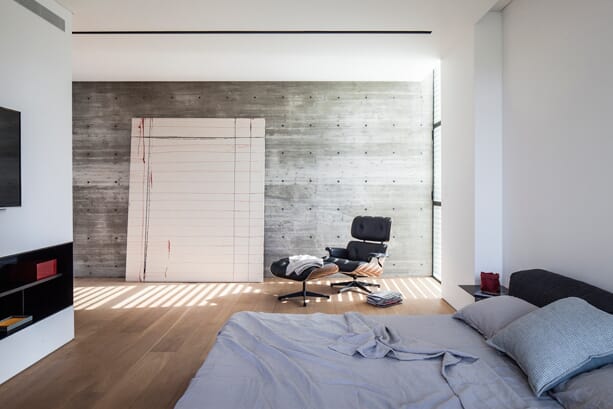Inspired by the age of the industrial revolution, the SB House by Pitsou Kedem represents the perfect balance of interior and exterior relations through a spectacular minimalist design.
Residing in Tel Aviv, the family residence is formed of a cantilevered concrete box, complimented with glass walls to create a building that “corresponds with the Modernism of the 1950s”. Renowned for the use of concrete, metal and frameless glazing across all of their projects, Pitsou Kedem combine the triumvirate of materials to create a dynamic display of light and shadow.
Staying loyal to their successful formula, check out the Art Penthouse previously featured on the OPUMO Magazine, Kedem construct a 510-square-metre family home to exist serenely within the city of Tel-Aviv.
The imposing concrete box contains an upper floor of bedrooms and bathrooms with the cantilevers of the ground floor living room opening up the rest of the property through three-sided glass walls.
“Technological advances of the industrial revolution, which allowed the use of iron and concrete building blocks, brought with them the gospel of Modernism,” explains Kedem.
“The use of cement sheath around the house produces a fascinating balance between open and closed systems and fills the house with various intensities of light. These streams pour into the concrete structure and emphasise its sensuality.”
The ‘sensuality’ of the property is displayed through the relationship of the rugged materials; with a row of wooden louvres fitted to the façade of the house to reinforce the linear markings. Enhanced by the concrete walls which help to illuminate the interior of the building. Elsewhere, a full-height wall sits disconnected from the elevated concrete box above the living room, creating a neat, narrow gap between the two parts of the structure. Appeased by steel beams and glass that span the gap to help light flood the entire interior.
Wooden floorboards are included to contrast against the raw concrete walls and ceiling, extended throughout the living spaces and across the elevated walkway which runs overhead. While concrete encases the upper floor to provide more privacy, downstairs full-length glazed walls open up entirely to connect the open-plan interior with the garden and swimming pool.
