Your first perspective as you drive your 4x4 down the driveway of Blue Ridge House is of rust. And that’s deliberate. Corten steel, gently surface-rusting, is used for sidings over brutalist concrete to give the impression that this visionary home is quietly decaying and blending into the breathtaking landscape. That rust is a key indicator of how Olson Kundig Architects have approached this project. That is to respect its landscape in Delaplane, Virginia. We love what’s inside.
Blue Ridge House is perched above a steep slope. It boasts far-reaching views over the vineyards that surround it and further to distant hills. Your rugged 4x4 is parked in a neat car port with the living areas of Blue Ridge House cantilivered above you on slender pillars. Next to you, embedded in the slope, is the ground floor, home to the owners’ wine collection, apt given the vineyard setting of Blue Ridge House.
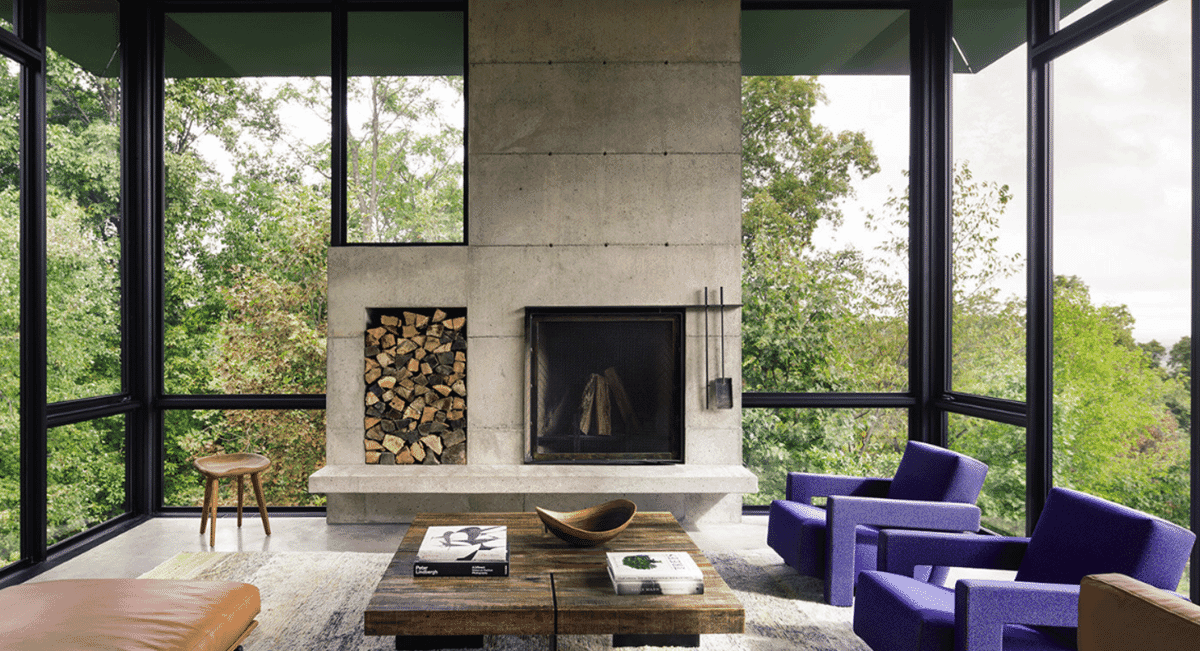
Through the door
Up some steps and through what’s described as a “kinetic steel door” lies the breathtaking interior, with floor to ceiling windows throughout showcasing views and greenery. Idea is that occupants have the sense of floating in the landscape, while becoming part of it. Plan of the residence is of a large cross. At each end of the cross section is a fireplace with exposed concrete chimney celebrating construction materials in the brutalist tradition. On one side the fireplace warms a lounge area with formal dining space next to it. Open plan is the name of the game here.
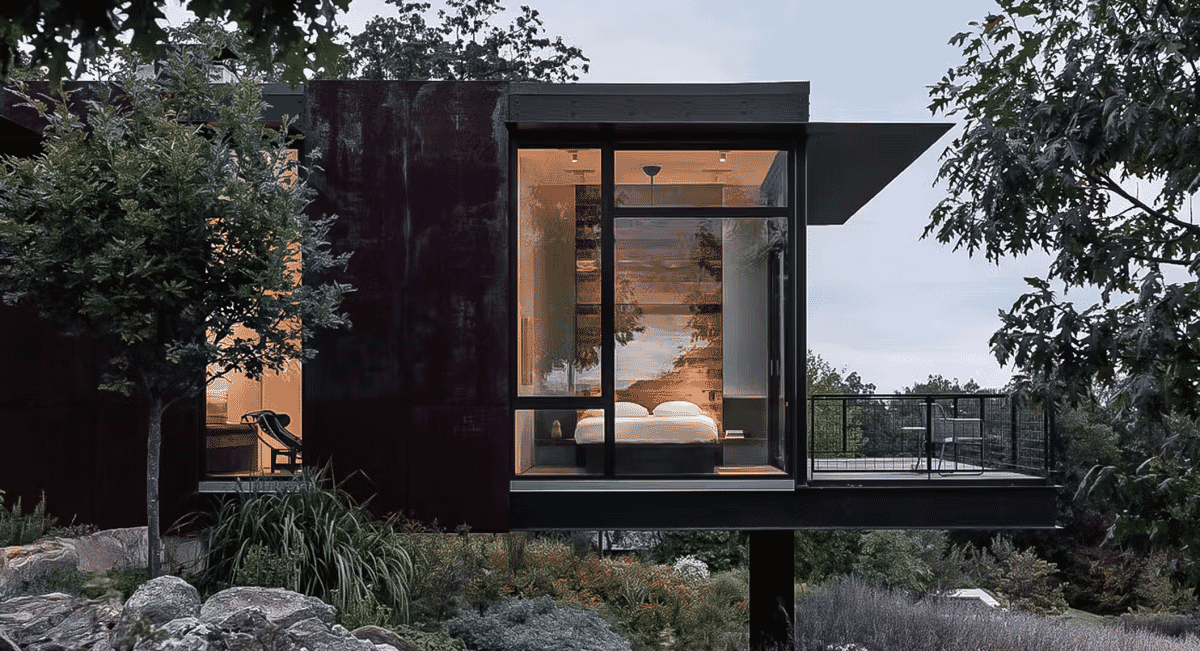
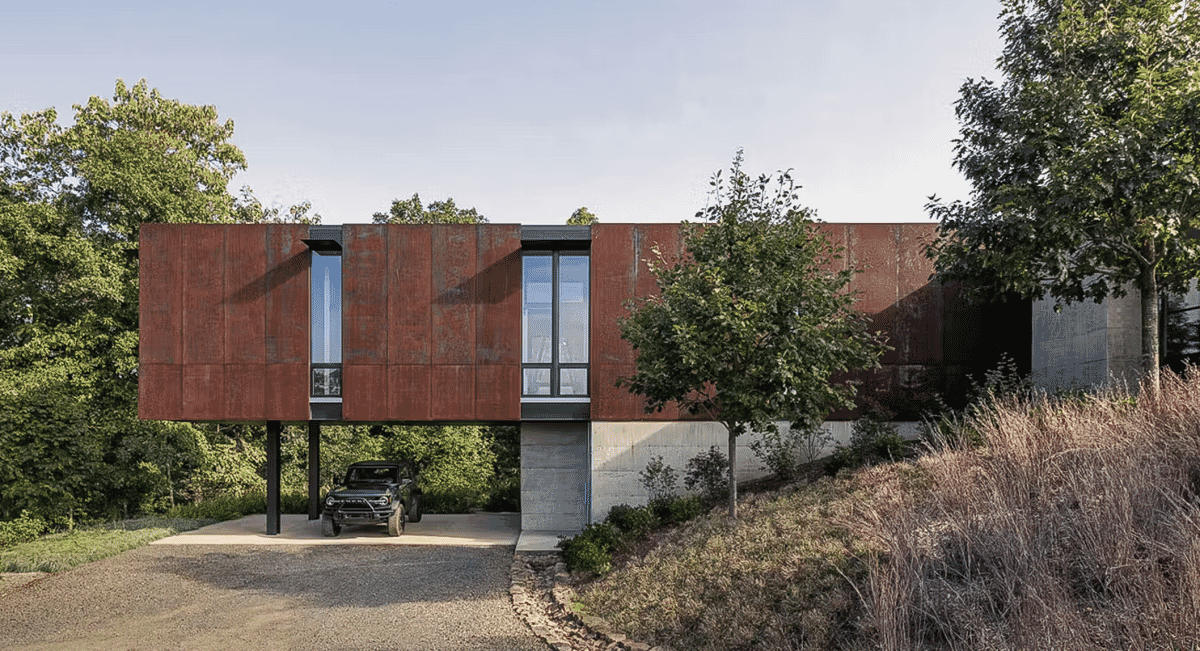
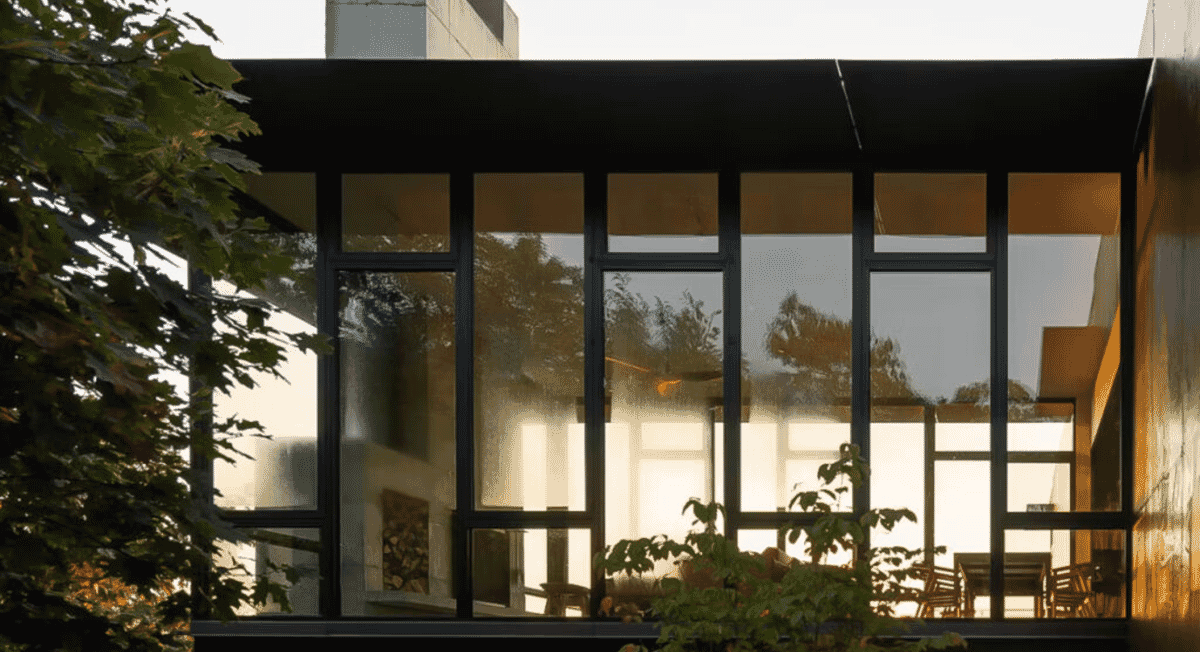
Far side of the cross section houses the second fireplace, a further seating area and a large kitchen. In the centre, a marble topped island and designed for relaxed family gatherings. Outdoor decks all around allow for outdoor participation in the great outdoors. This is key for the owners who decided to build Blue Ridge House because they enjoyed family camping holidays on this very site. A children’s wing has small bedrooms which can be closed off. Polished concrete floors feature throughout.
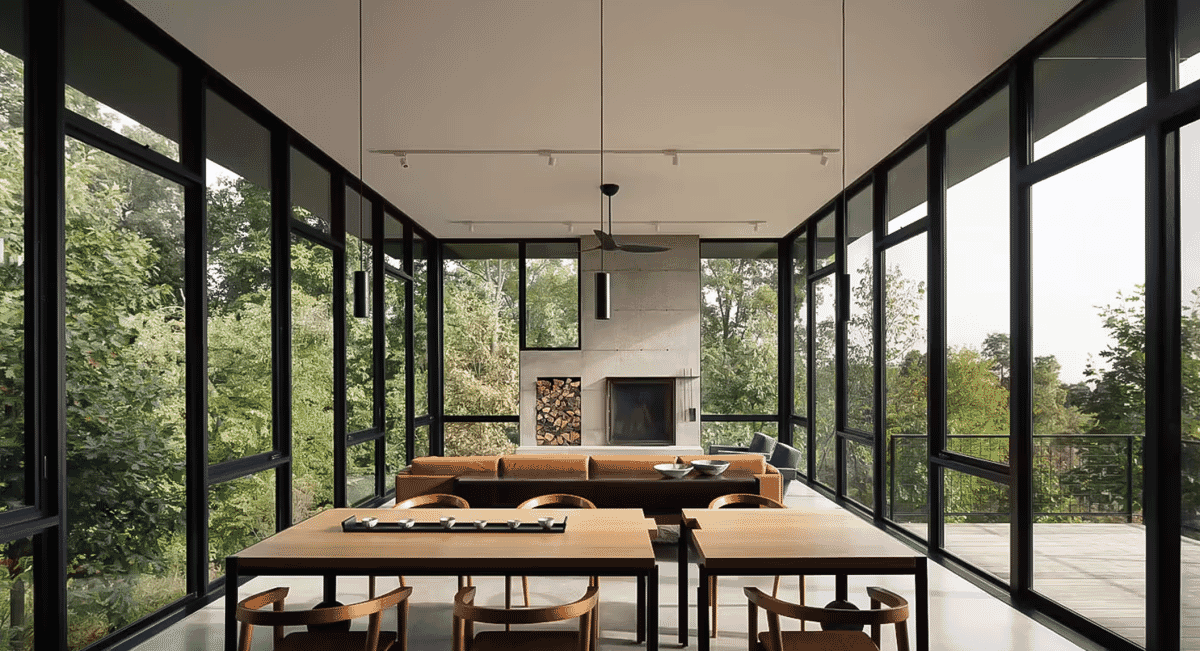
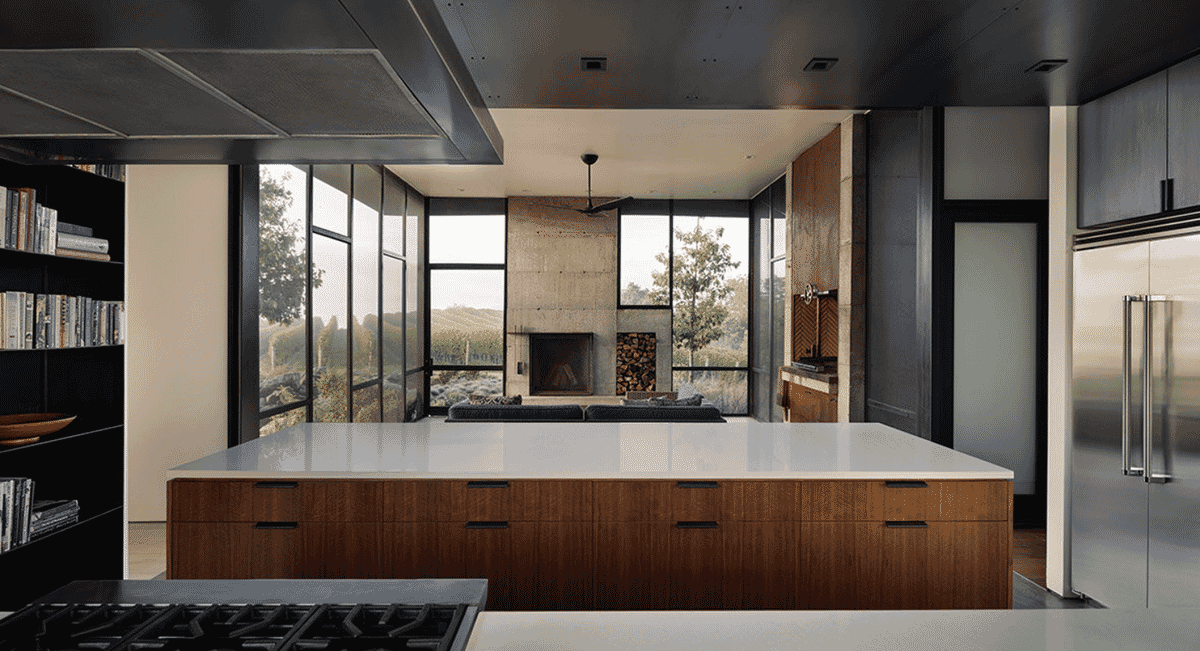
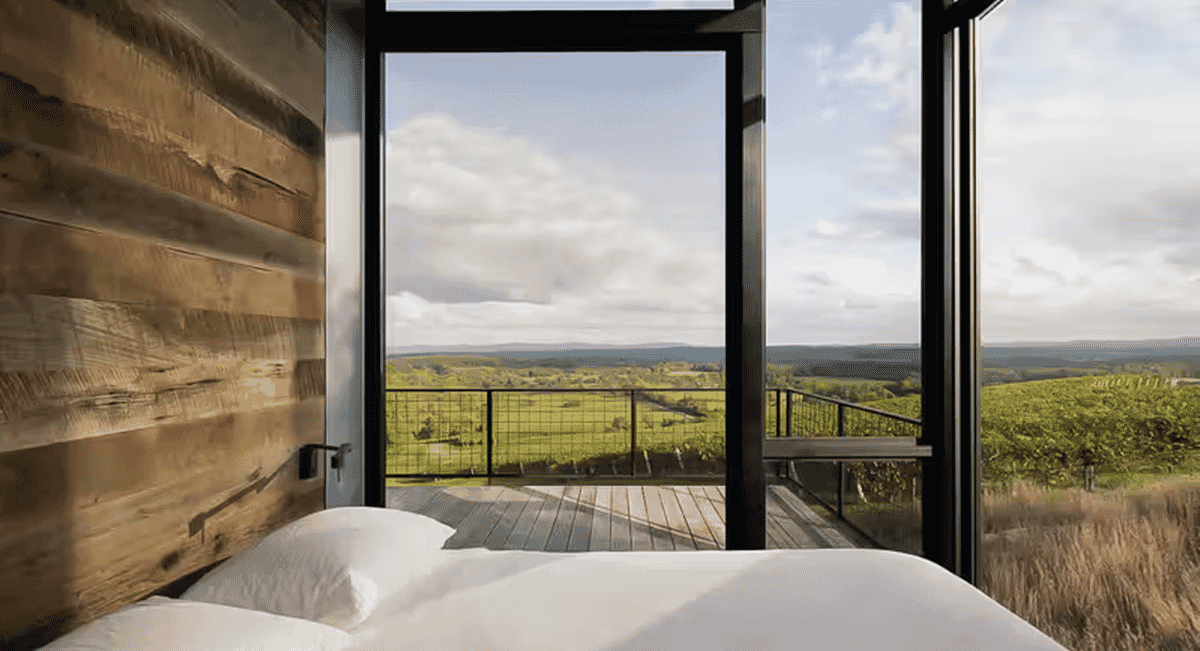
Blue Ridge House: Stepping outside
Fancy a few swim laps? A large rectangular pool, facing the mesmeric view, awaits you, nestled in the grounds. Adjacent is a glass-fronted pool and guest pavilion, easily adaptable to differing uses for maximum versatility. Yoga studio? Shade from the pool deck? Or a reading room to catch up on your Proust? The choice is yours.
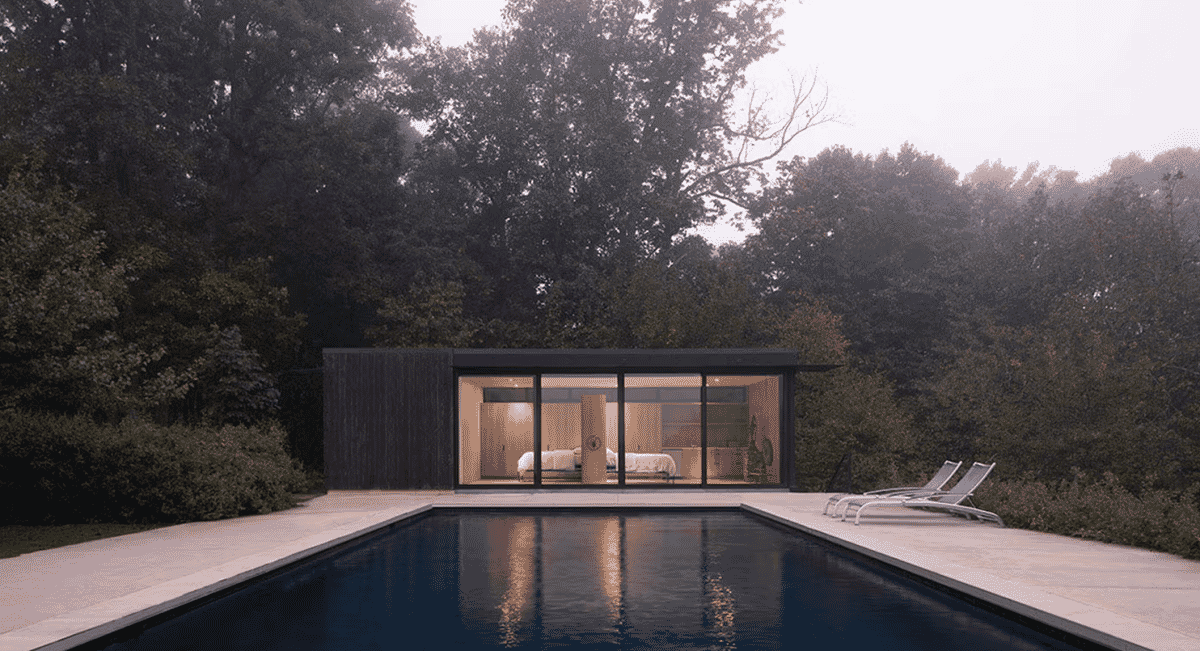
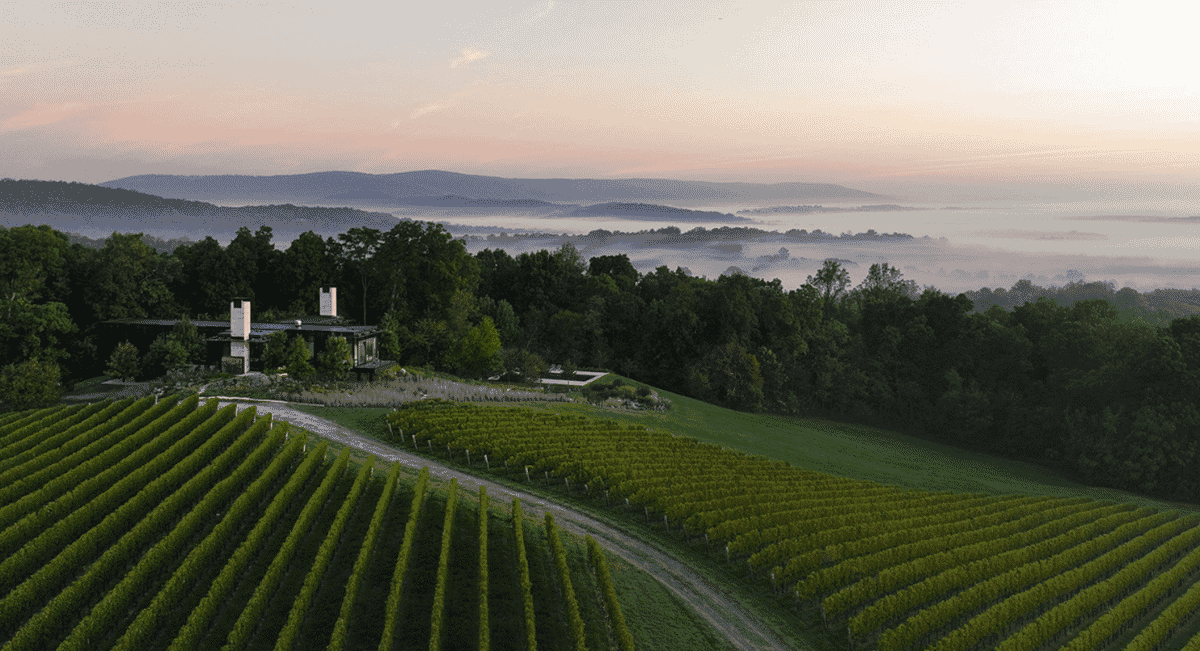
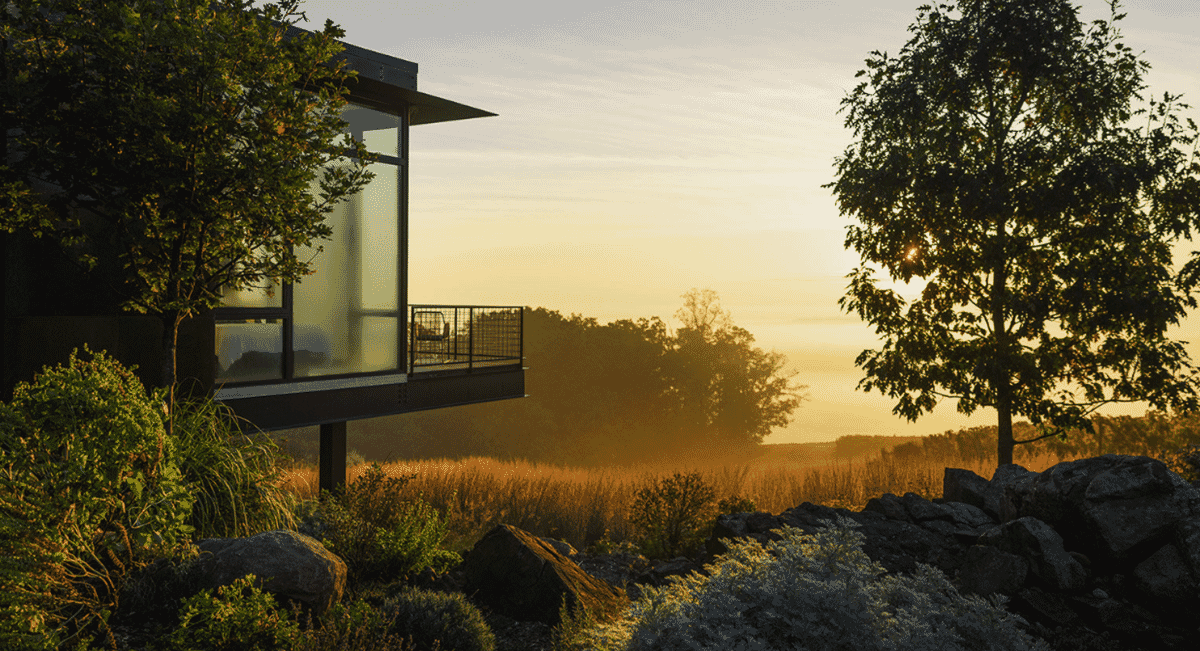
It’s not hard to see, from this sublime project, why Olson Kundig Architects are celebrated for their near-minimalist work. And why they’ve won multiple awards, both in the US and internationally, for much larger projects than this one. So, while we’re naturally not party to how much the extremely fortunate owners of Blue Ridge House have paid for this one-of-a-kind property, Olson Kundig Architects do accept commissions for individual homes such as this one. And just to say, if you do decide to go ahead with your own brutalist build with these visionary architects, we’d be happy to test out the guest pavilion for you.
Architect: Olson Kundig | @olsonkundig
Photography by Eric Petschek
Next up: 5 Homes that represent the best concrete architecture.




