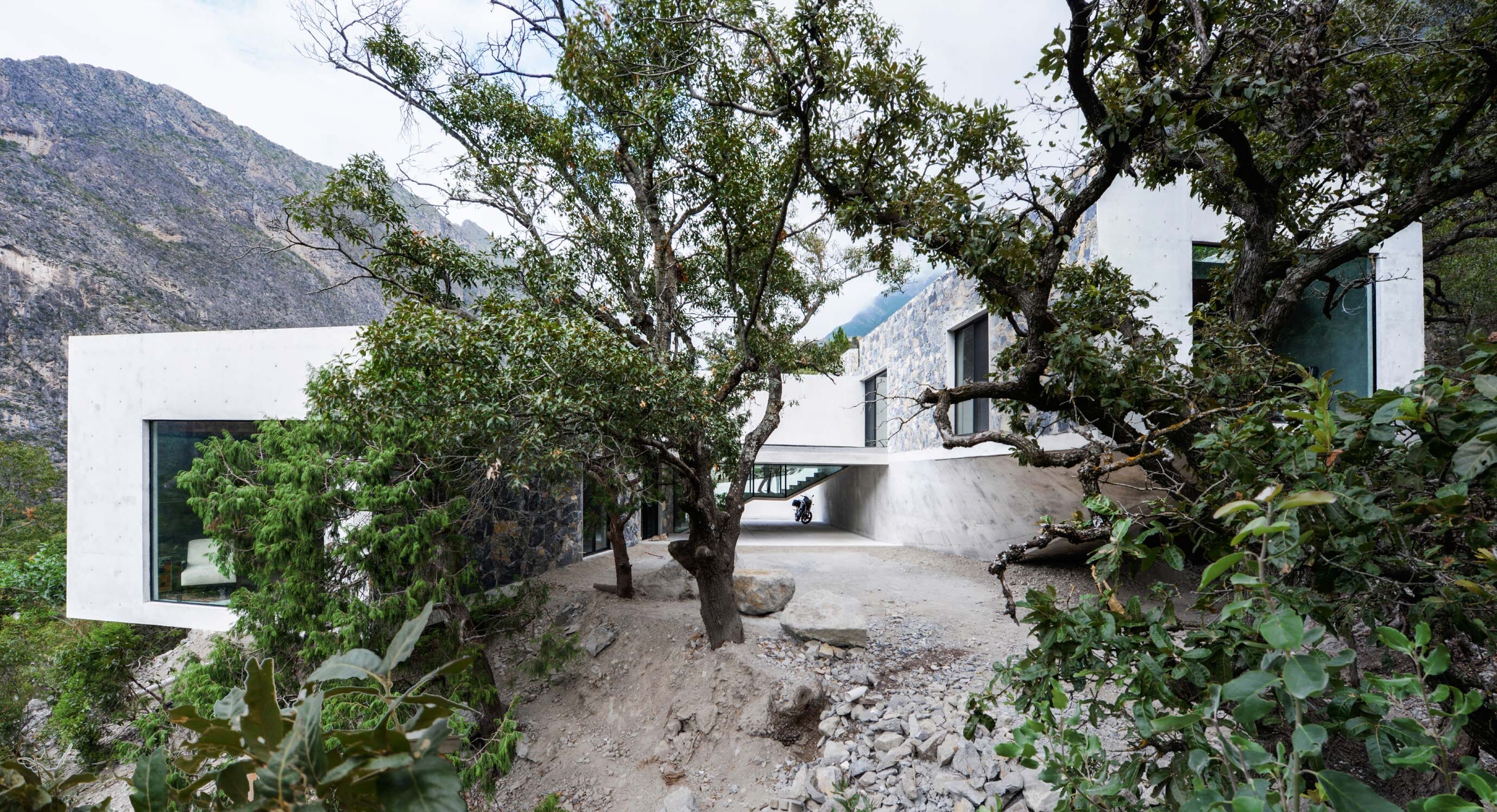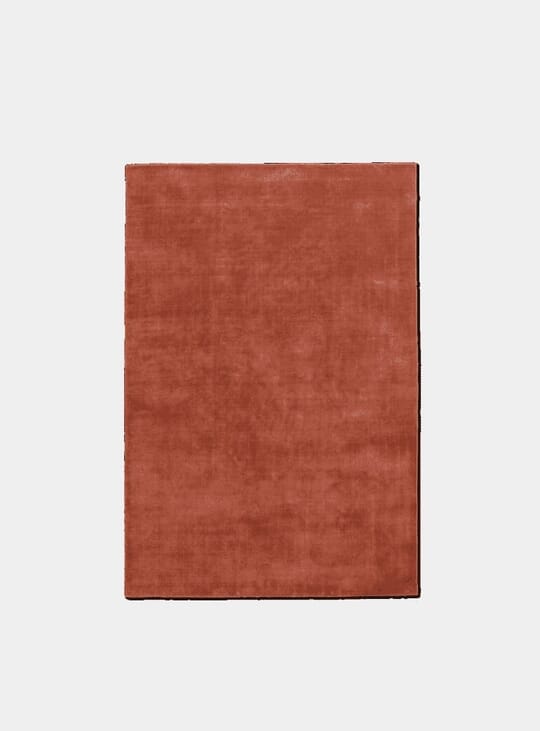P+O Arquitectura’s Casa Bedolla is a two volume residence that appears to be sliding down a rocky mountain of Nuevo León, Mexico. The two separate volumes are staggered and cantilevered in uniform with the steep incline on which they’re built.
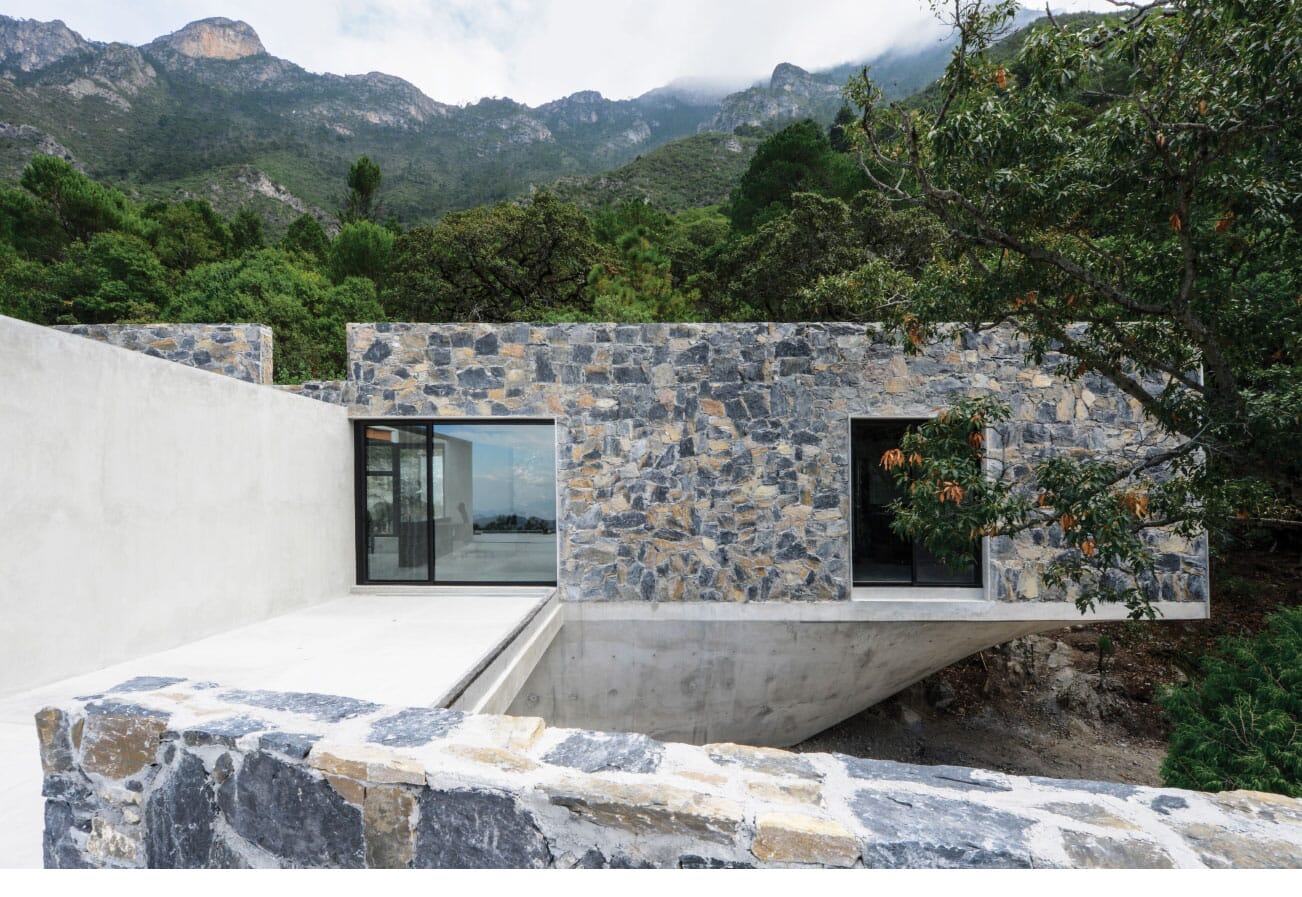
This isn’t the only way that Casa Bedolla communicates with its surroundings, the 245 sq.m. property features aspects that aim to blend modern aesthetics and traditional Mexican design. You’ll find exposed concrete finishes alongside wooden ceiling beams and traditionally patterned textiles. Wooden ceiling beams lead the eye towards floor-to-ceiling windows that frame the striking vistas of El Jonuco, northwest Mexico.
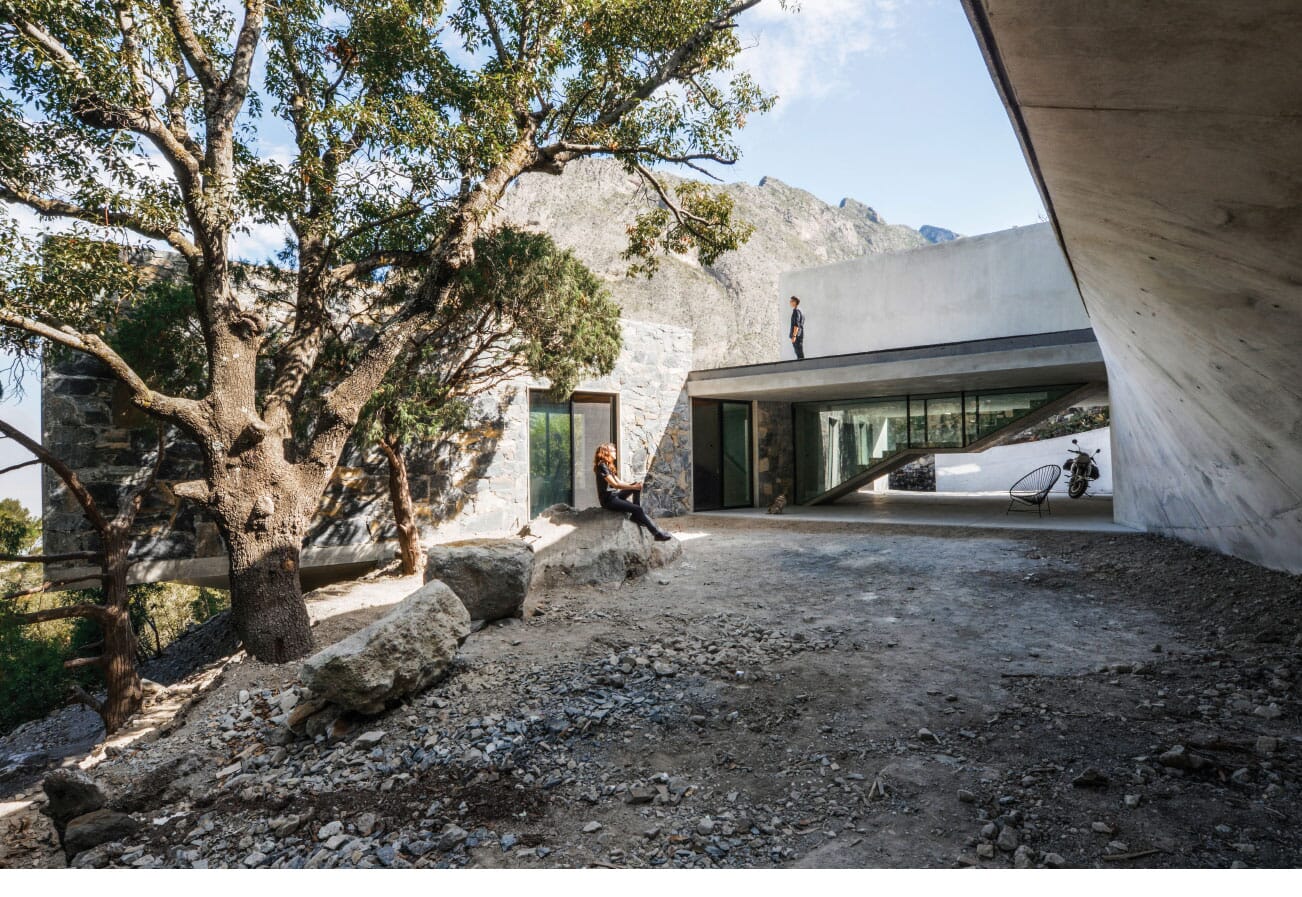
Casa Bedolla’s walls are made of stone sourced from the mountains that border the property, further linking this modern development to its ancient environment. By blending the interior and exterior as smoothly as possible with its site, P+0 Arquitectura show that despite the location, a modern concept doesn’t have to look out of place.
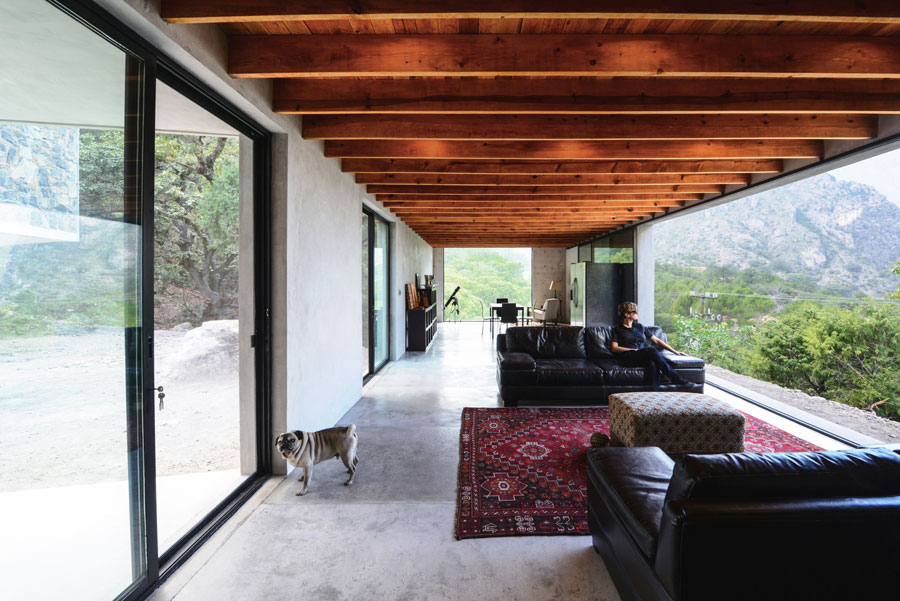

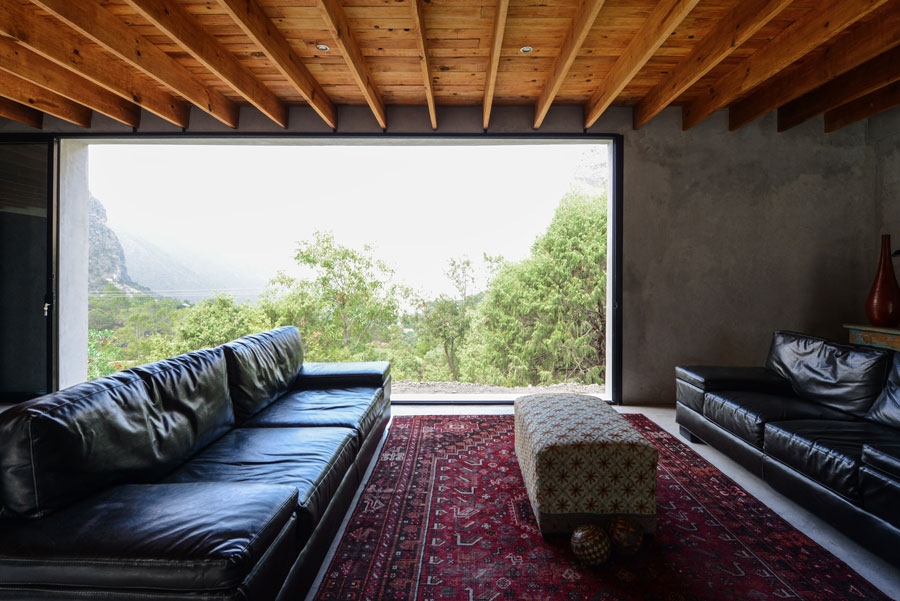
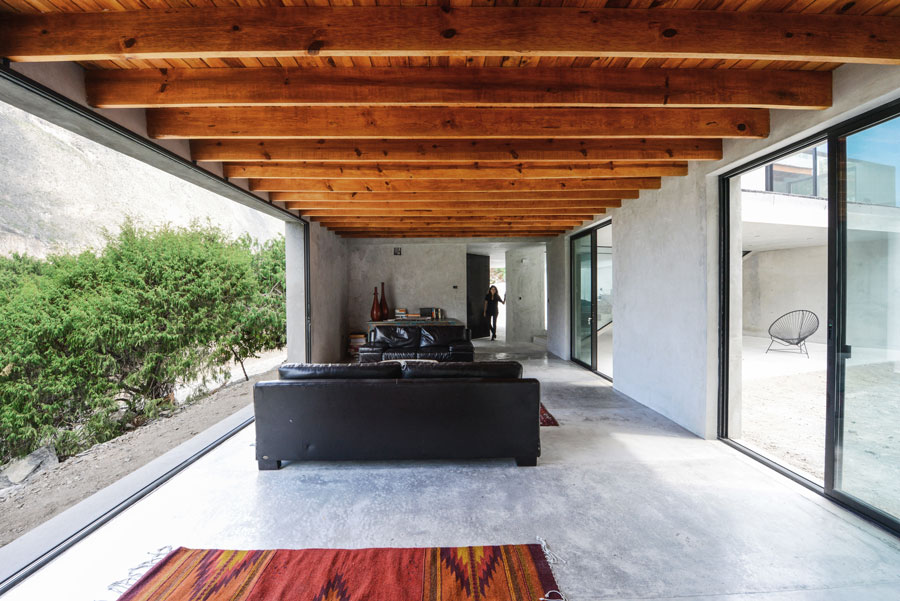
Photography by: FCH fotografía & Juan Benavides
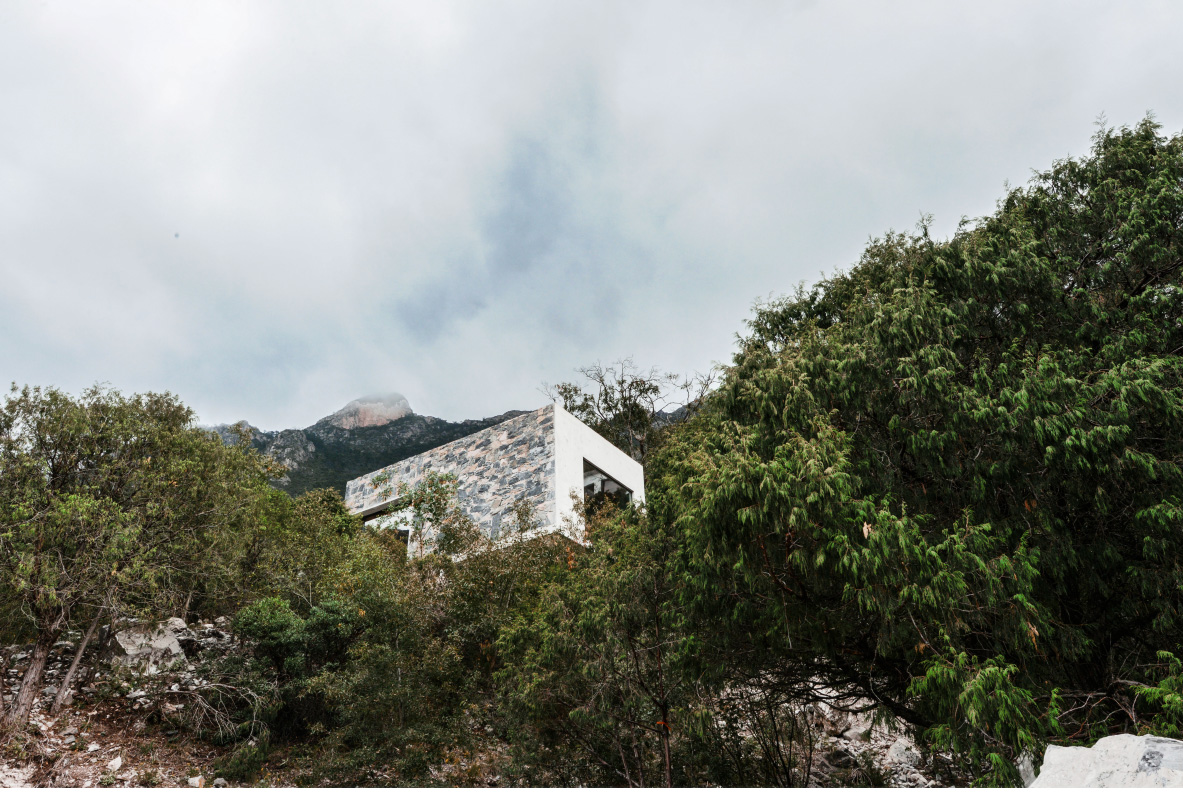
If you’re in the mood for more of the world’s finest architecture, then check out AHL Architects’ Hopper House: a Vietnamese home full of surprises.

