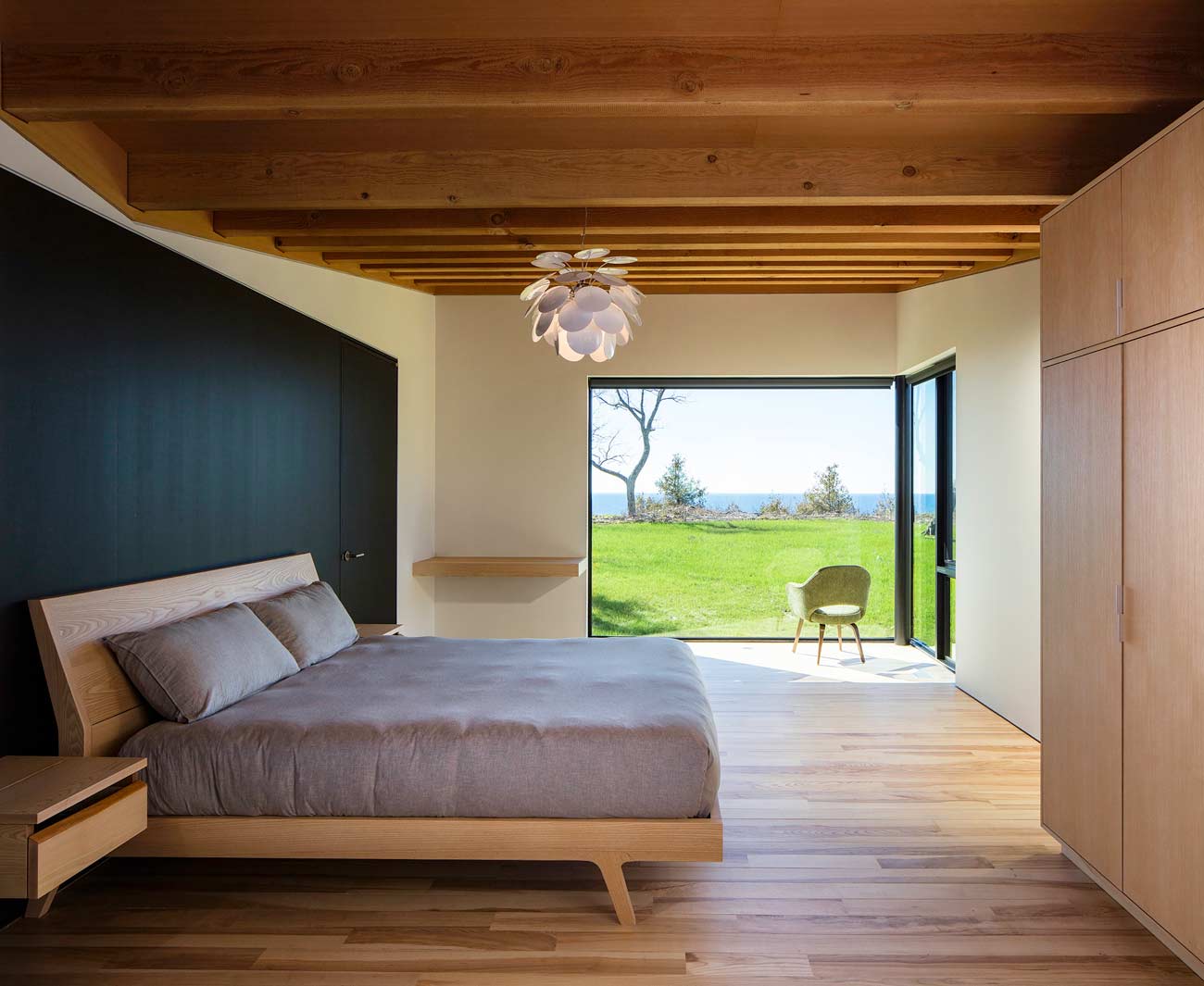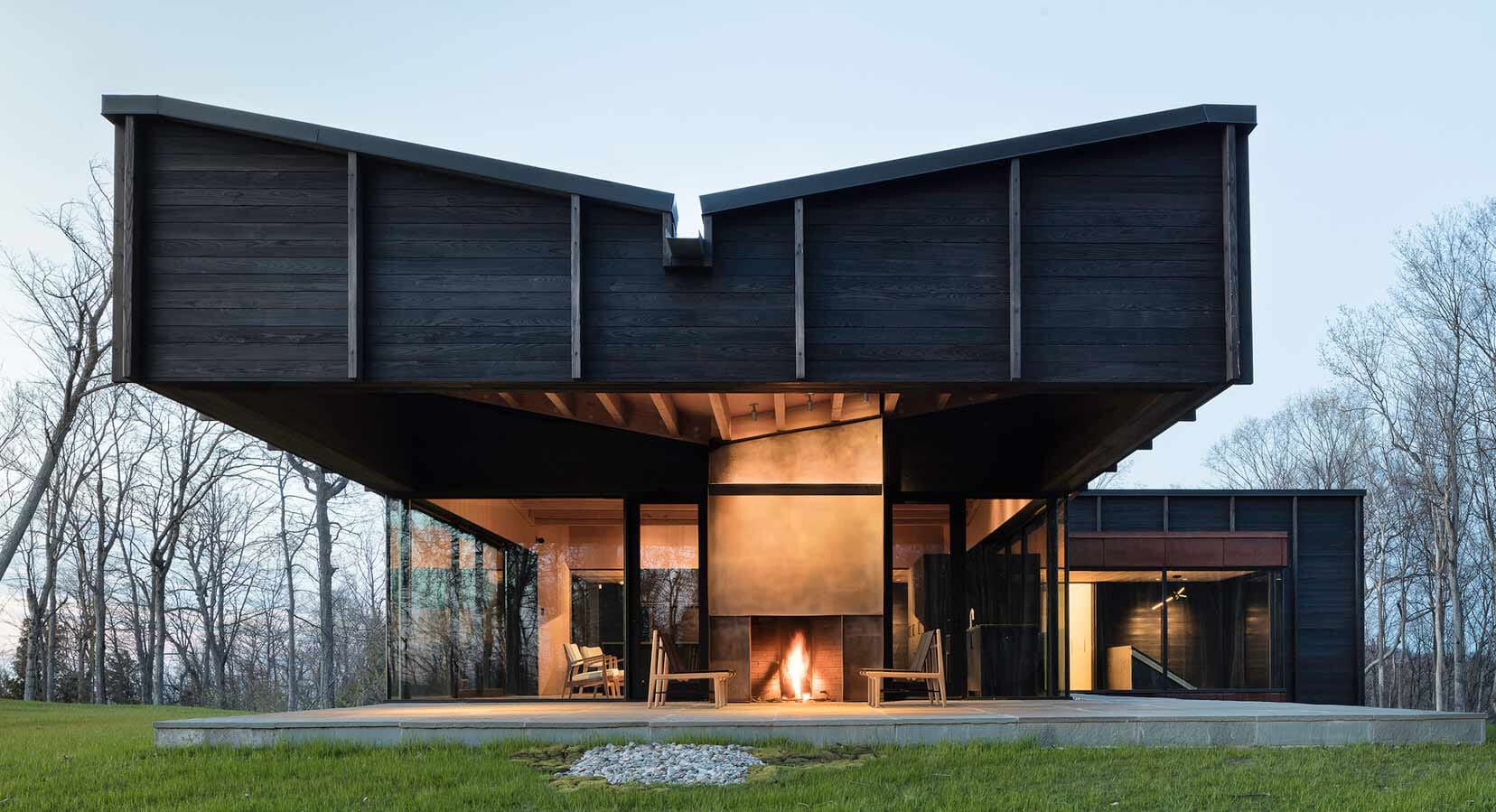We’re well aware that you’ve seen a log cabin before. And we’re well aware that you've probably seen several lakeside homes too, given how many wonderful waterside homes we have featured on the OPUMO Magazine of late. But we suspect that you have never seen one quite like The Michigan Lake House in Leelanau County, United States.
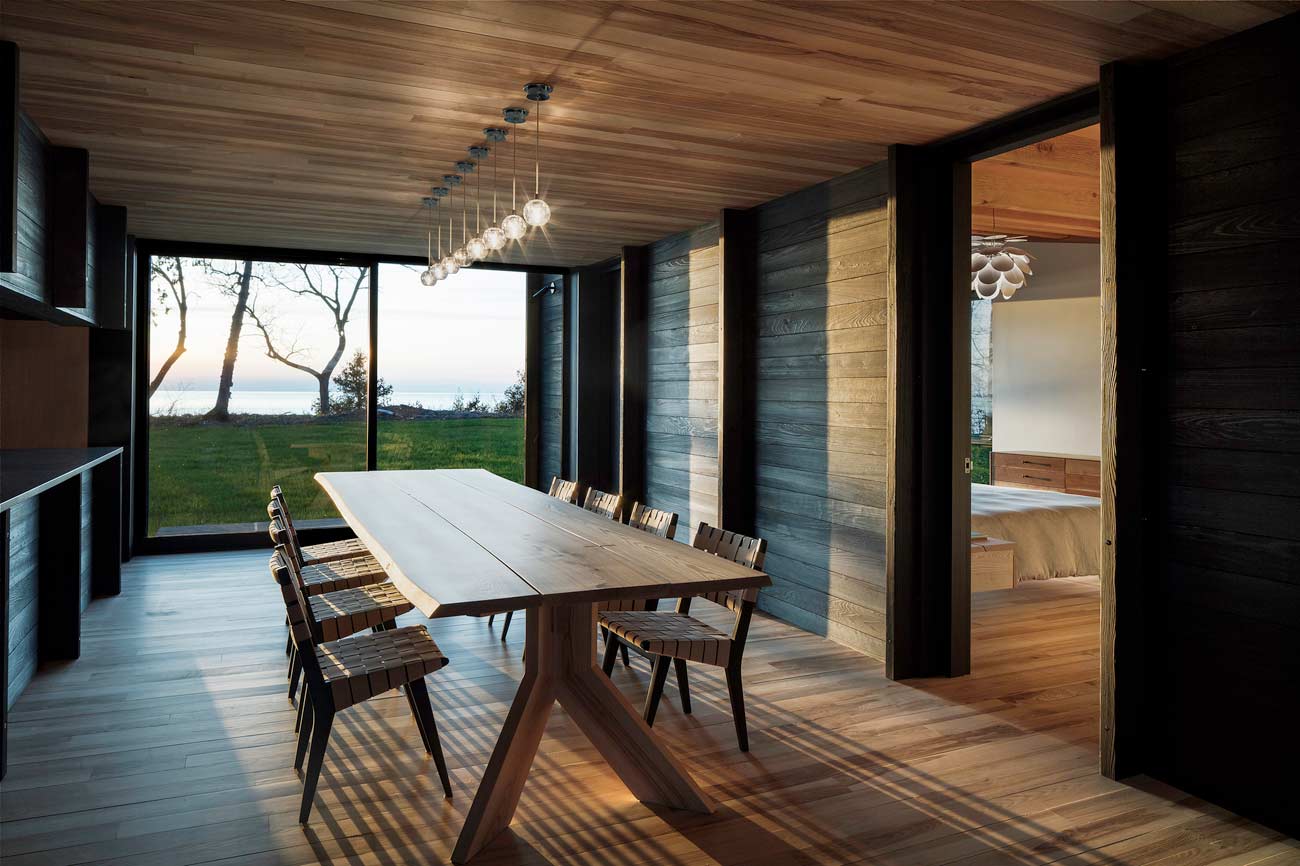
The piano-shaped woodland home designed by Desai Chia Architecture in collaboration with Environment Architects marries modernist architecture with the simplicity of a classic log cabin and the sloping natural landscape.
The home consists of three offset structures – which form two sleeping areas and a central living room – that is arranged with an asymmetric layout, a warm colour palette and exposed wooden beams. The building’s focal point, the sculpted roof, is designed to mirror the rolling countryside in a "playful reference to the vernacular architecture of nearby fishing villages,” as Desai Chia Architecture explain. Not only does the cantilevered roof offer unobstructed views of Lake Michigan, but it also provides a sheltered terrace that connects the three structures.
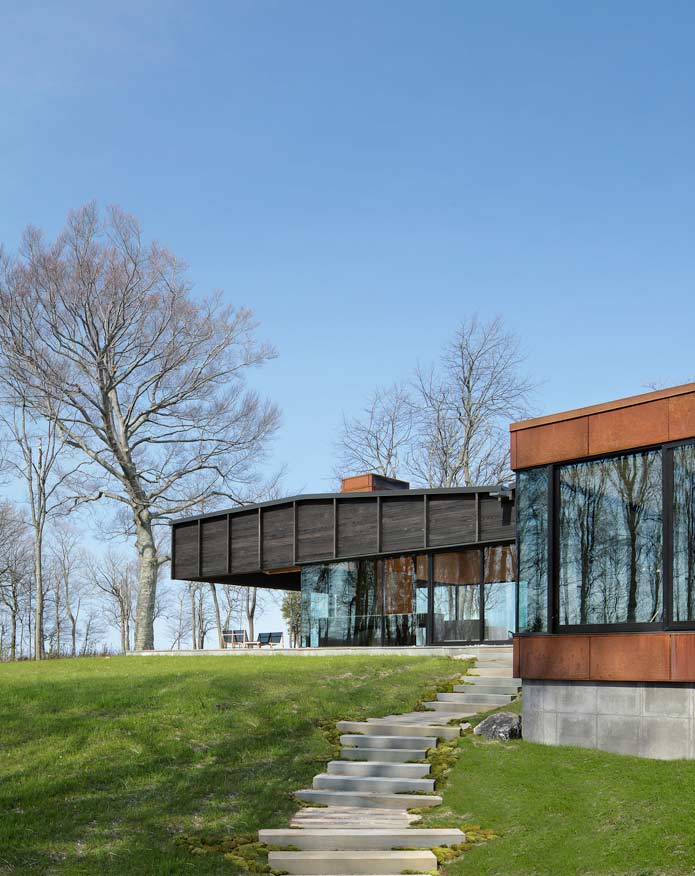
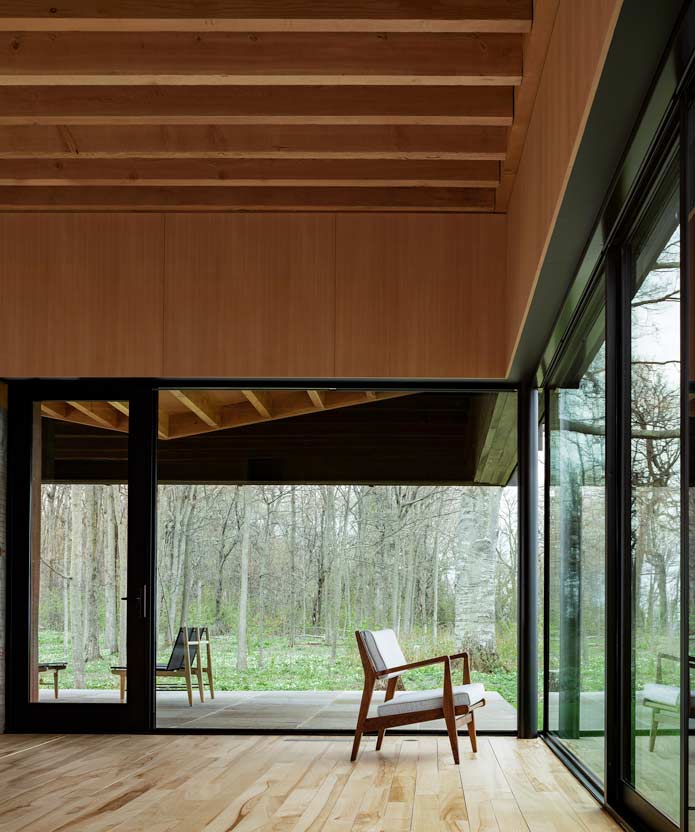
Externally the structure is clad with Shou Sugi Ban, or Yakisugi, a traditional Japanese method of charring wood so that it becomes resistant to rot and insects. “We reclaimed dying ash trees from the site and milled them down to be used as interior cabinetry, flooring, ceiling panels, trim work, and custom furniture throughout the house,” explained Desai Chia Architecture. “The interiors of the house embody the indigenous landscape that once thrived with old growth ash.”
