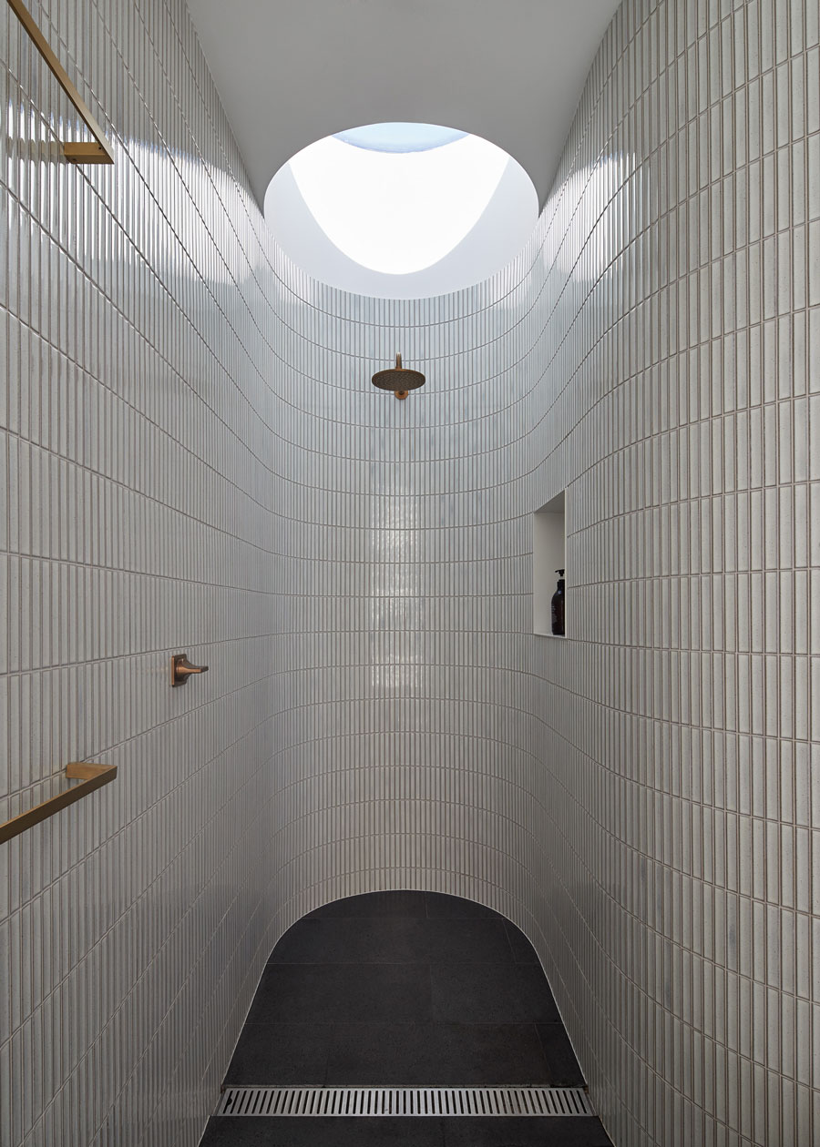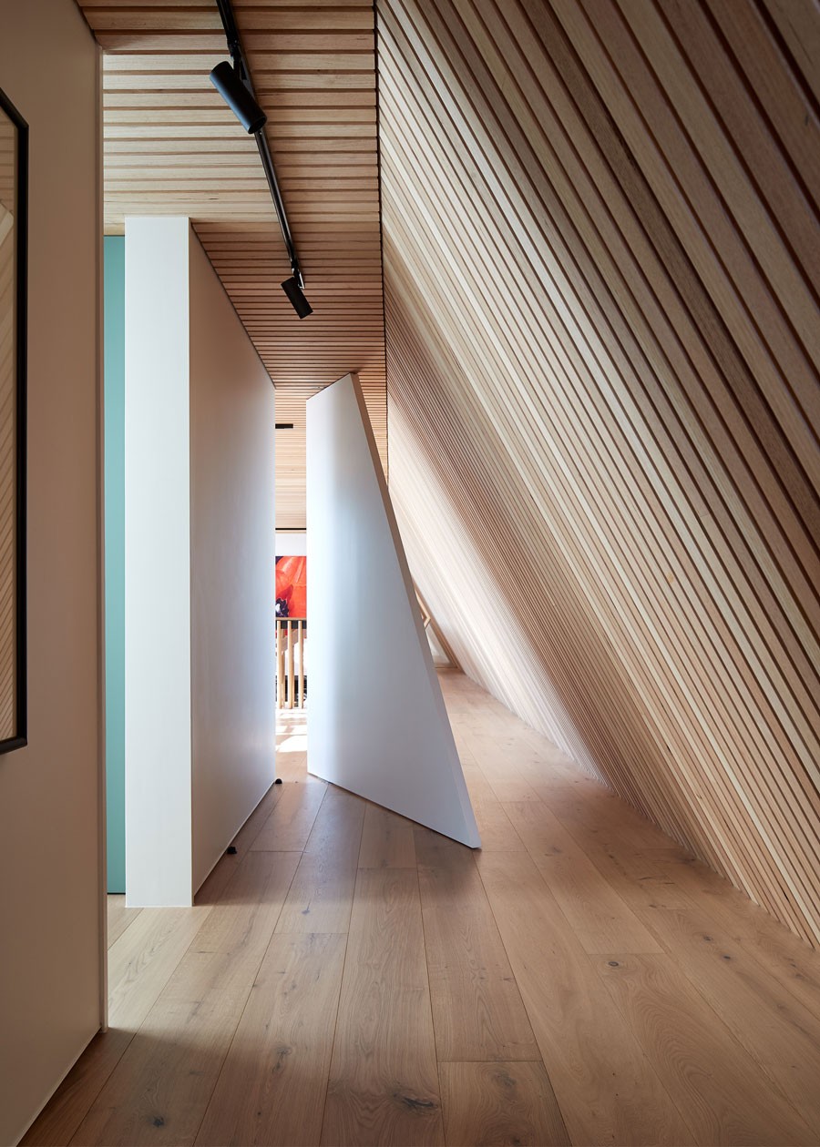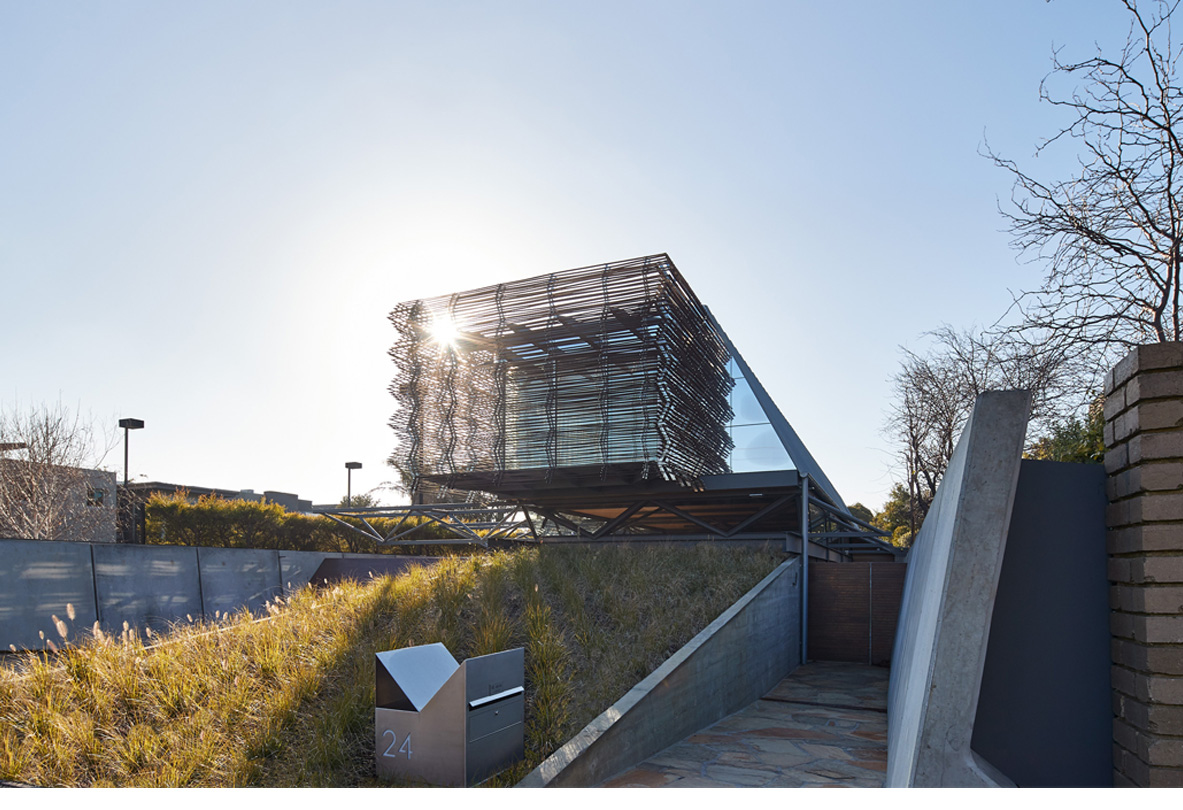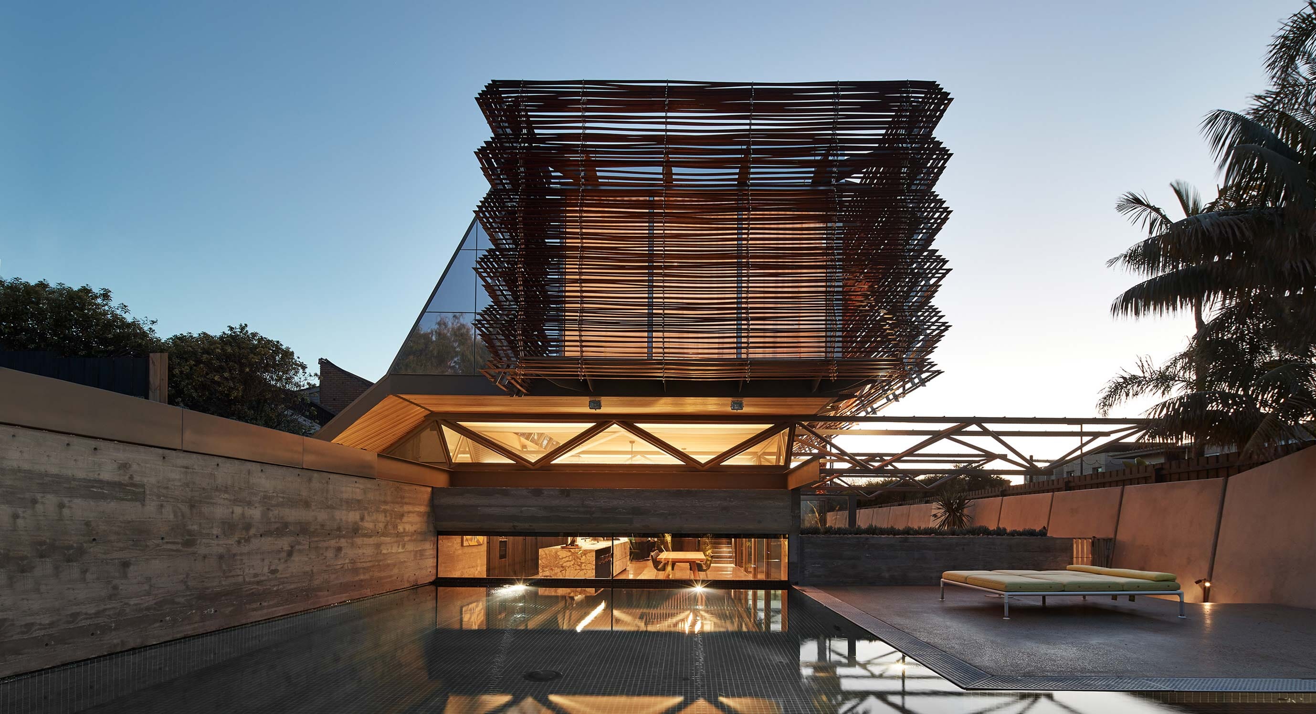Located in Melbourne, Australia, Compound House by March Studio is a love letter to steel. The client’s industrial background led them to specially request that Compound House harness steel not only as the primary building material but also as a study into a new type of domestic steel construction technique.

Steel is used throughout the property, perhaps most noticeably for the first floor’s artistic veil. The structure is made of steel bars arranged horizontally in an undulating pattern, providing protection from bright sunlight while still allowing natural light to filter into Compound House.

Not as noticeable, but pivotal to the project’s structure are the six oversized steel trusses that separate the first floor from the concrete ground floor, making the upper volume appear to float above the base. Steel is used in compression and tension to balance and project volumes and members into space, offering a strong structural base on which to experiment.
The industrial exterior of Compound House continues to the interior but in a more subtle fashion. Introducing natural wood tones, white tiles and marble softens the industrial style while exposed steel and concrete provide continuity.

The star of the show is the bathroom where immaculate tiling complements a marble sink unit. This room shows masterful comparison of shape and texture. Smoothly curving walls delegate space without making each area completely distinct: the shower is nestled in the bow of a curve but still feels open and spacious.


Compound House is bold and industrial, reminiscent of warehouses and bridges. The final result is a celebration of steel, and metal in general, as materials of great strength and beauty.

Photography by Peter Bennetts.
Continue your journey into industrial architecture with Casa Morgana.










