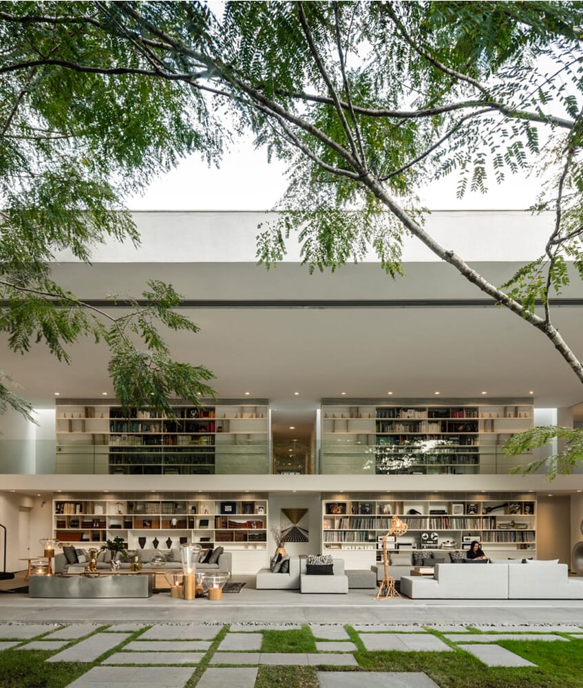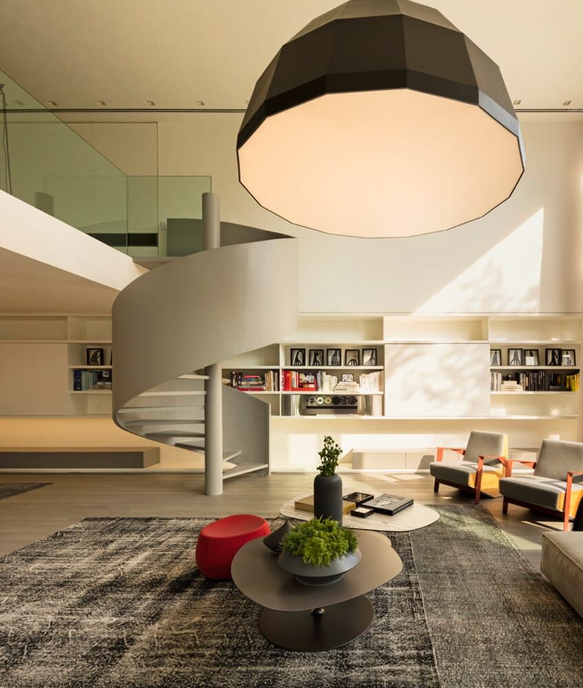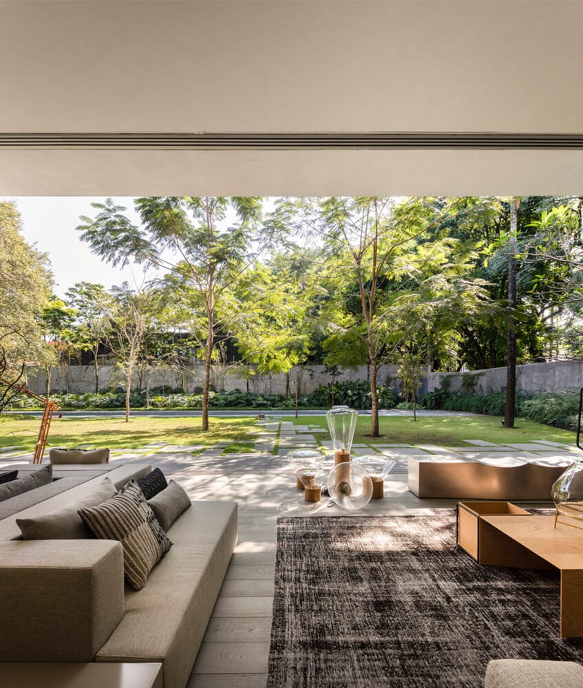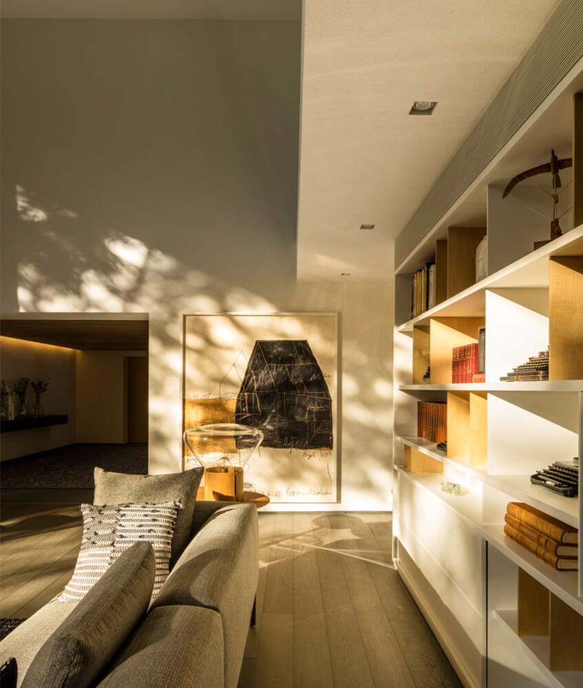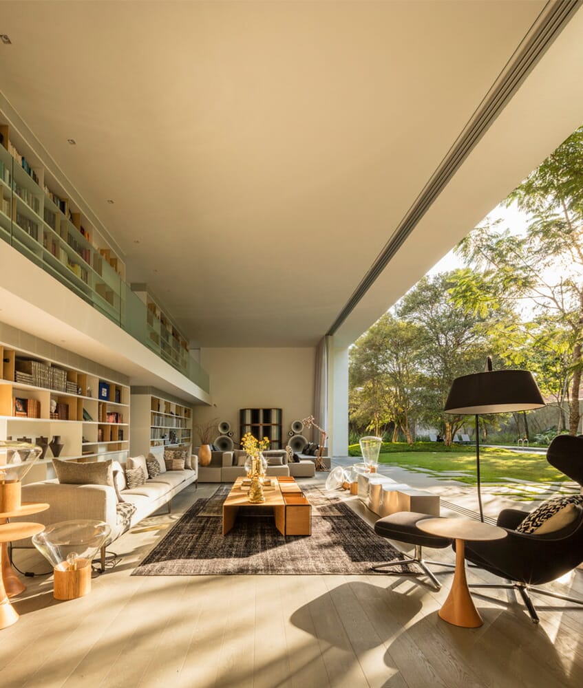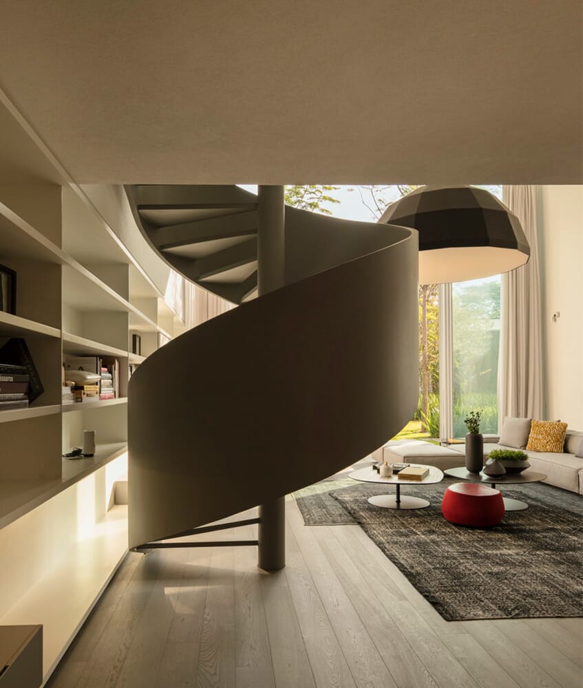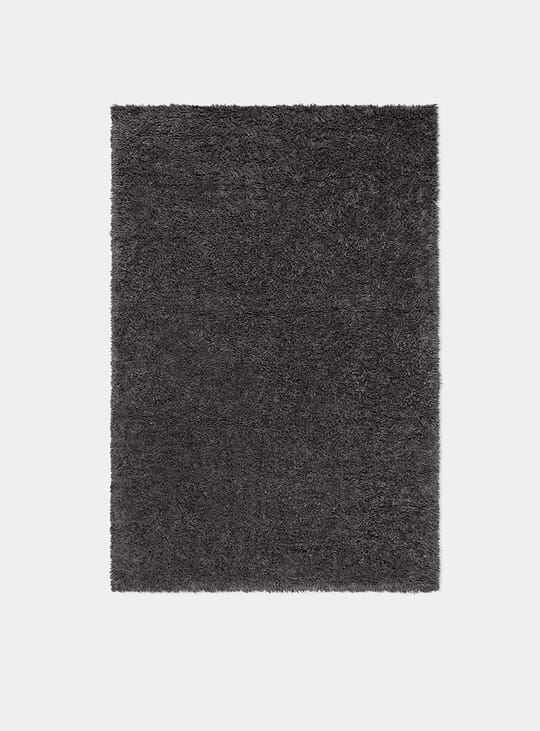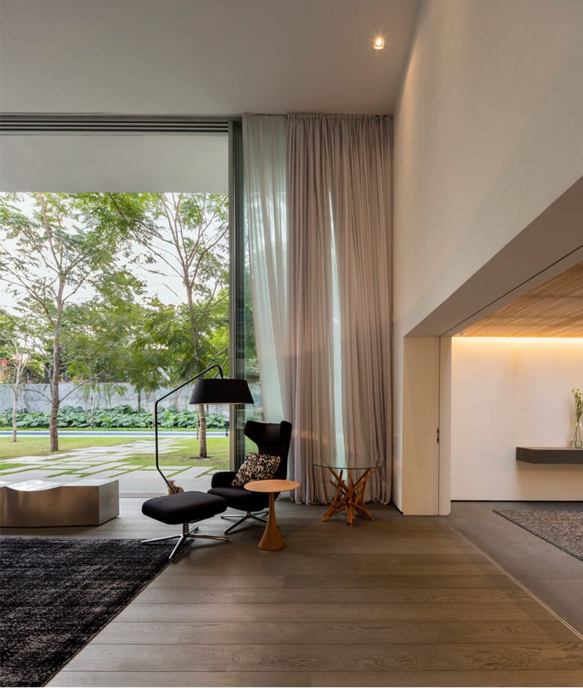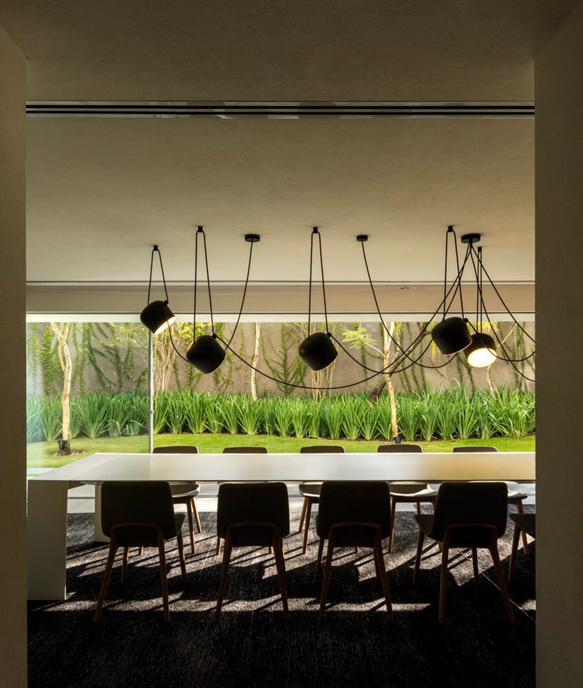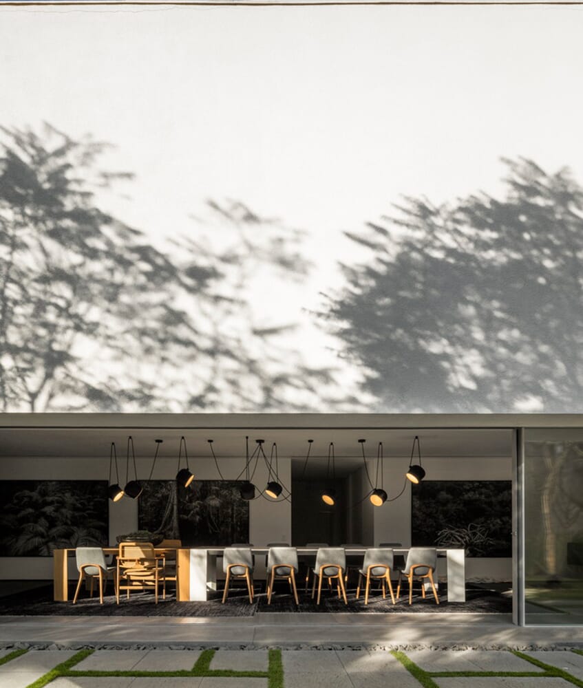The inspirations ranged from a chair by Eero Aarnio to the recipe for spaghetti mare. The result is the showbiz drama of double height interiors concealed in a rectangular white box, set in the suburbs of Sao Paulo, Brazil.
You might call the style maximum minimalism. The architect responsible is Marcio Kogan of Studio MK27 who notes that his home city has no architectural narrative. "Everything is chaos, absolute chaos," says Kogan. With this residence he was able to create his own narrative for adventurous clients.
A mezzanine library is linked by spiral staircase to an entertainment and living area below where huge windows disappear into walls to welcome in the outdoors and a lap pool awaiting beyond the trees. A dining room lit by apparently tangled spotlights has a full width floor to ceiling window.
White walls are leavened by intricate filigree detailing in a bedroom with grey wood flooring the default throughout. Accents in yellow - a favourite shade of the clients' - lift the monochrome of the low, square furnishings.
An upstairs terrace has a wide rectangular slit showcasing the treetops, in the manner of a bird hide. All in all, an unlikely stroke of genius.
Architecture: Studio MK27 - Marcio Kogan + Lair Reis.
Photography: Fernando Guerra
In the mood for even more of the world’s finest architecture? Then you’re going to want to see Strom Architects’ plans for this seaside retreat on the Isle of Wight.

