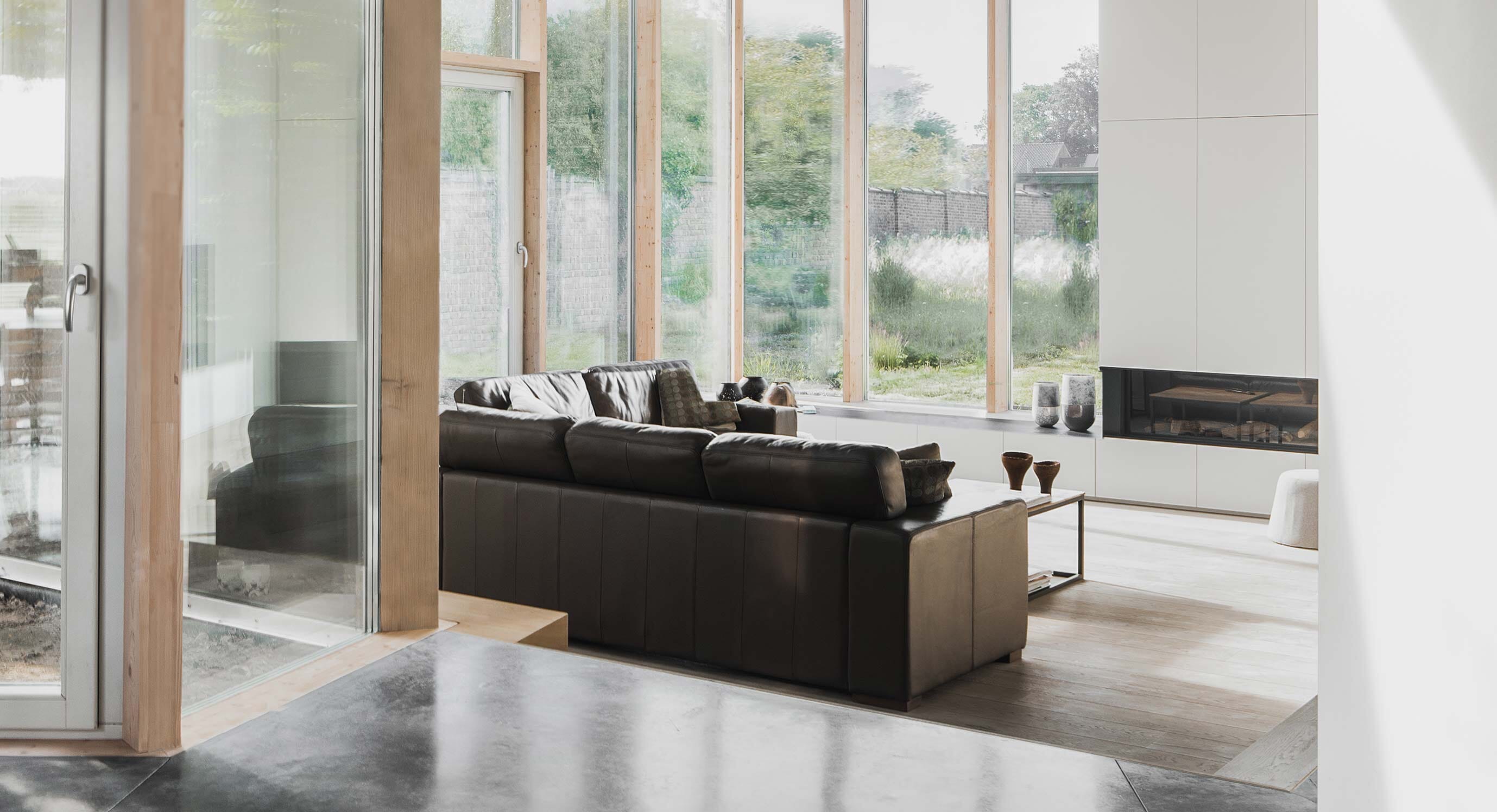Graux & Baeyens Architecten’s House L-C is located on an empty plot in the charming Belgian village of Anzegem. The biggest challenge for the architects was the shape of the plot which forced them to construct a trapezium-shaped property.
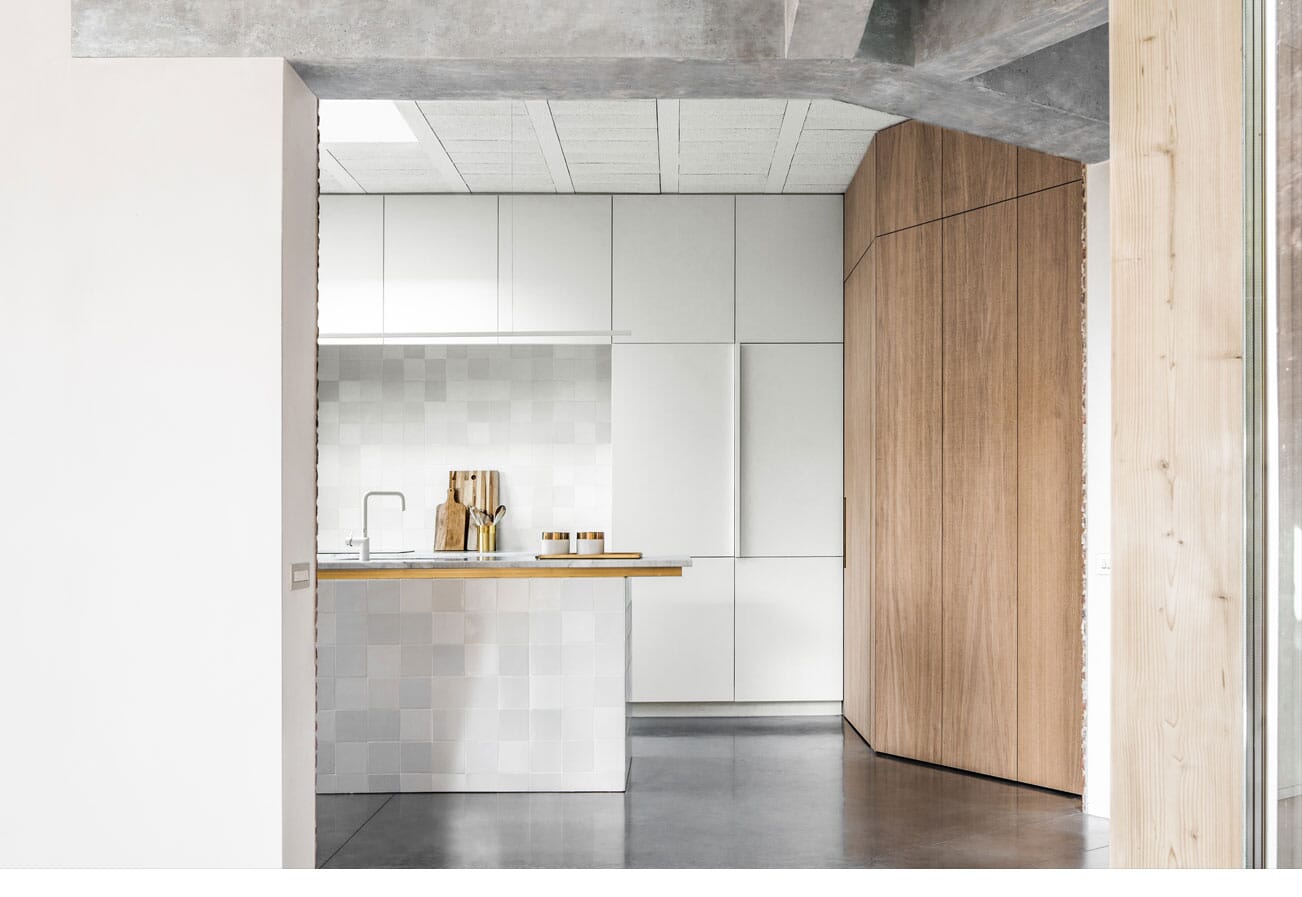
In answer to the shape of the land, a semi-open house was chosen which begins narrowly on the street side and opens up towards the back of the home. The shape of the build means that the side facade becomes part of the view of the house, contributing to street scenery. The final design of the house consists of three cubes with varying roof heights.
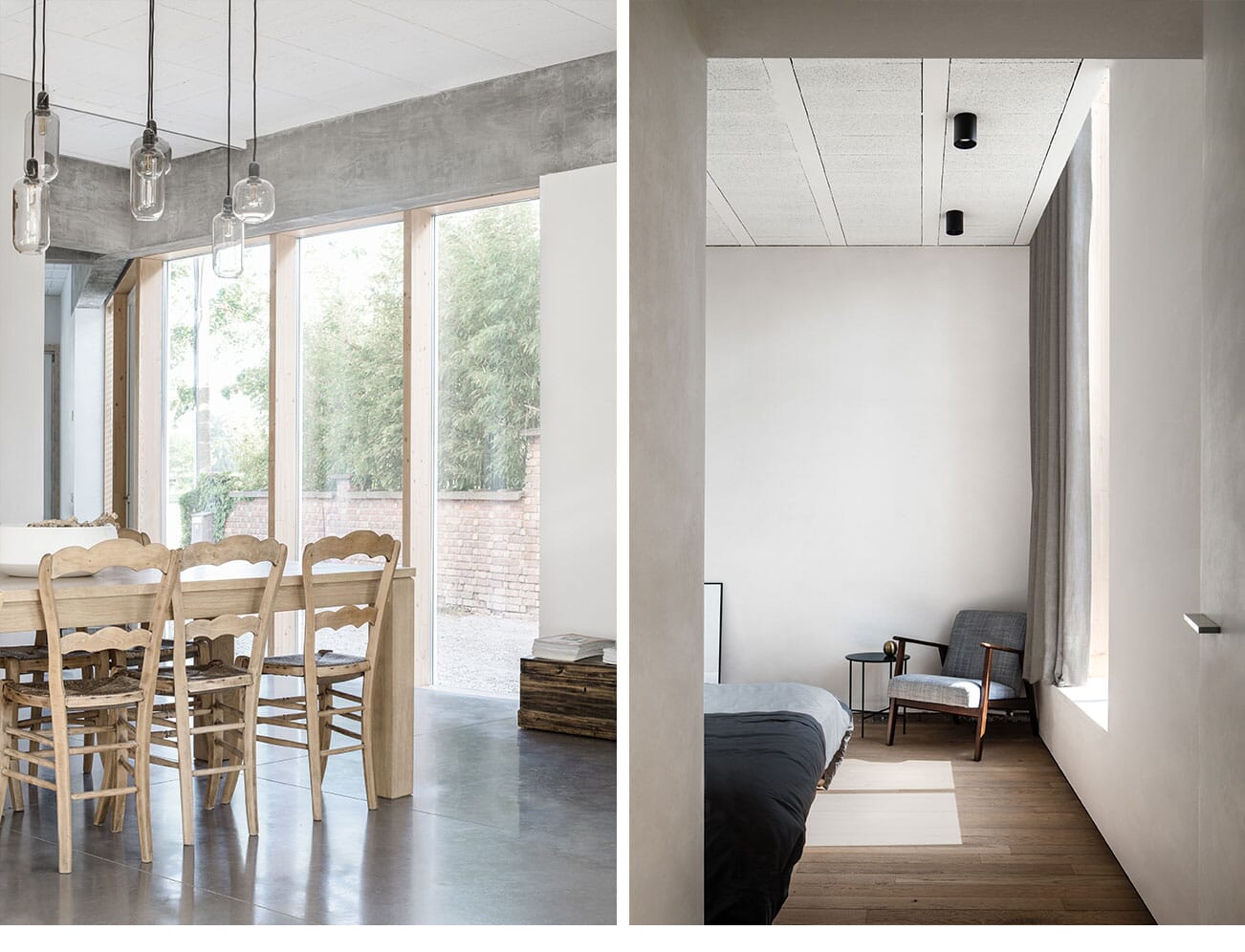
Within House L-C you’ll find a mixture of styles. Instantly noticeable is the dominating raw concrete of the floors and some walls. The bathroom, completely covered in concrete, is detailed by black fittings and an incongruous wooden bench that links the modern room to the traditional design of the area. Although a small detail, the property features multiple references to the visual disparity between itself and its location. This said, by recognising the fact and tackling it through design, the architects show that although visually different, the two can live harmoniously.
The exterior of the property is largely made up of bricks and glass. The red bricks disguise the modern interiors in a more traditional cloak that’s only contrasted by the extensive glazing towards the rear of House L-C. Zig-zag patterns that punctuate the bricked exterior mirror the birds eye view of the development which zig-zags through the limited space provided.
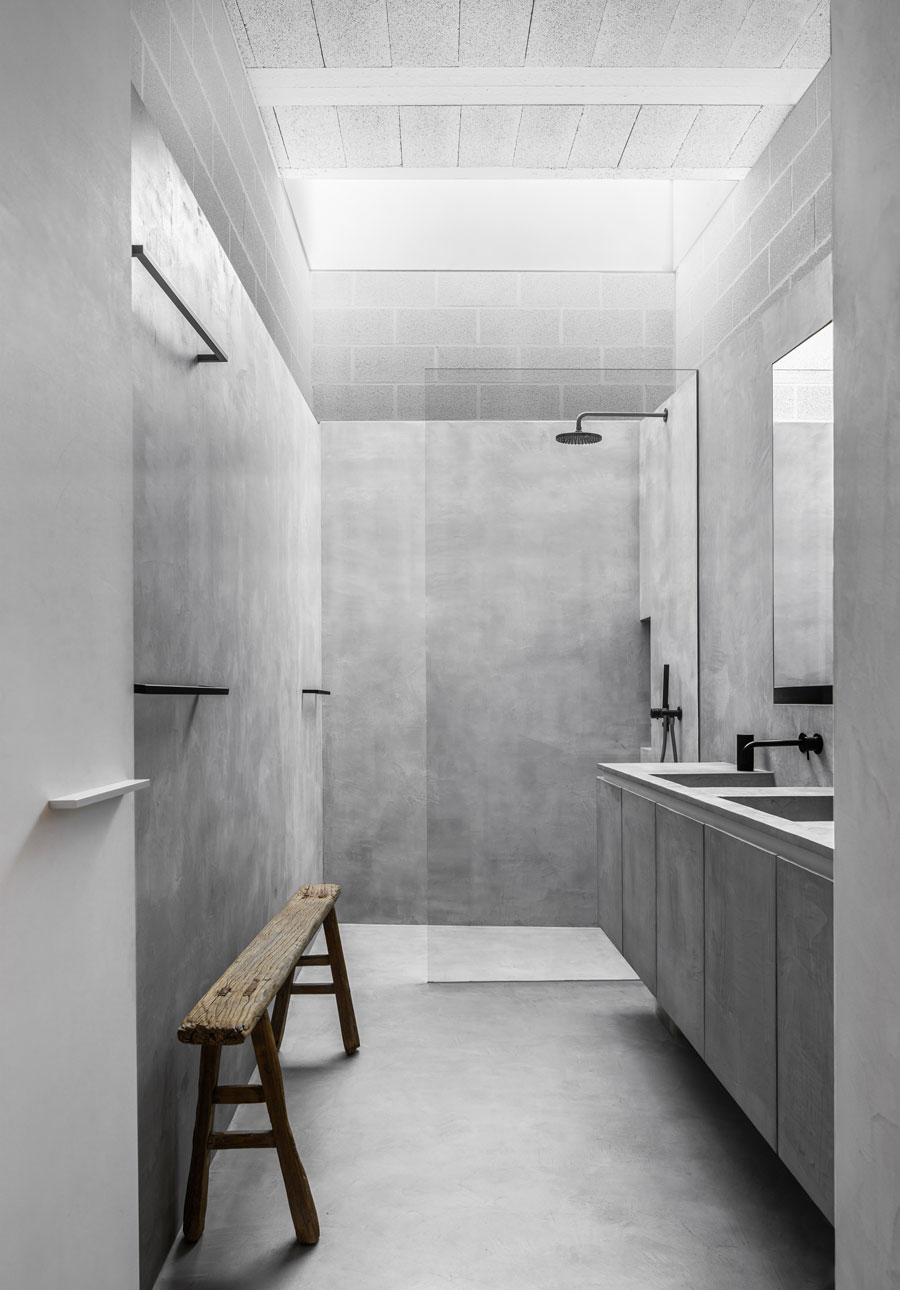
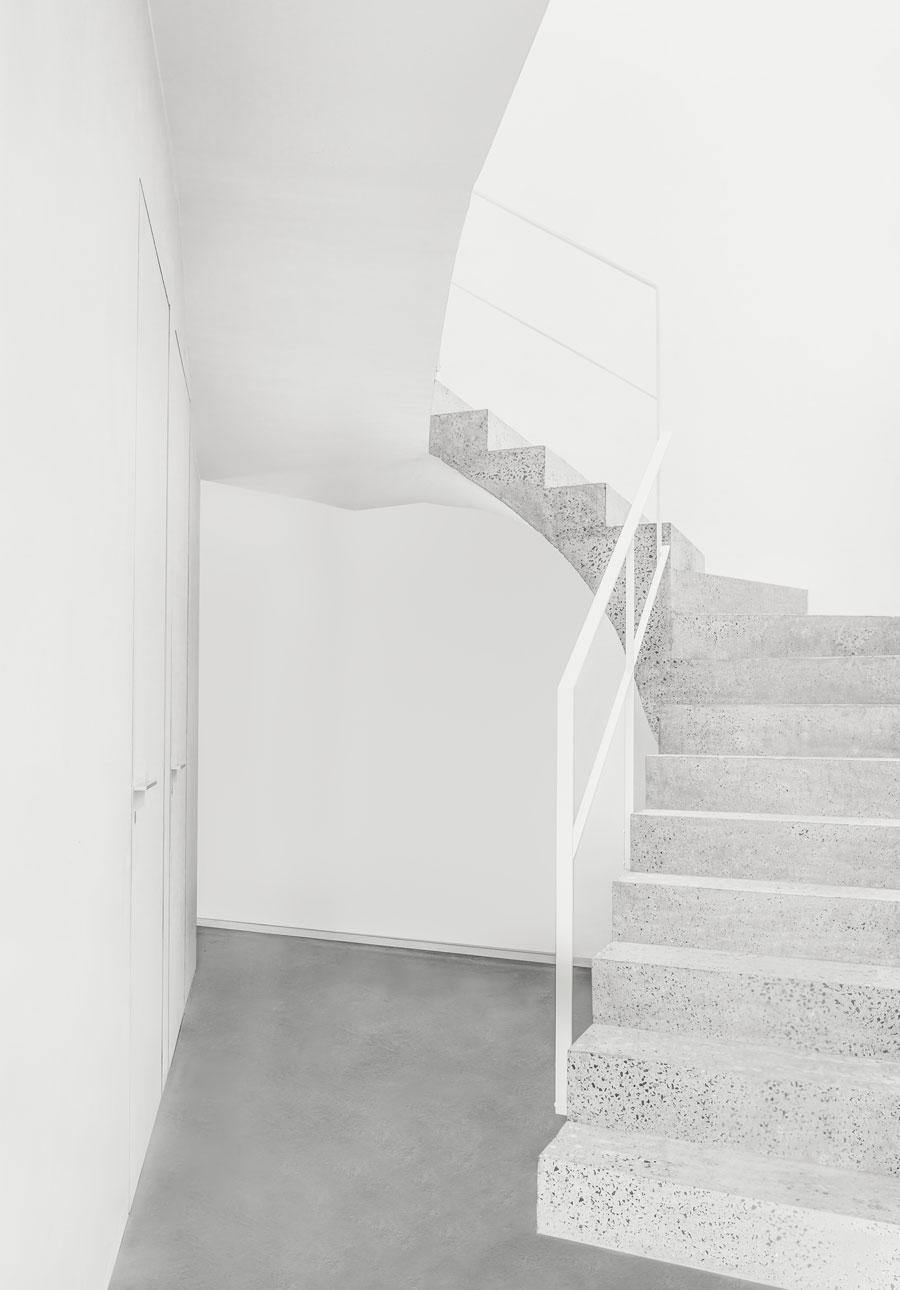
Photography by Jeroen Verrecht.
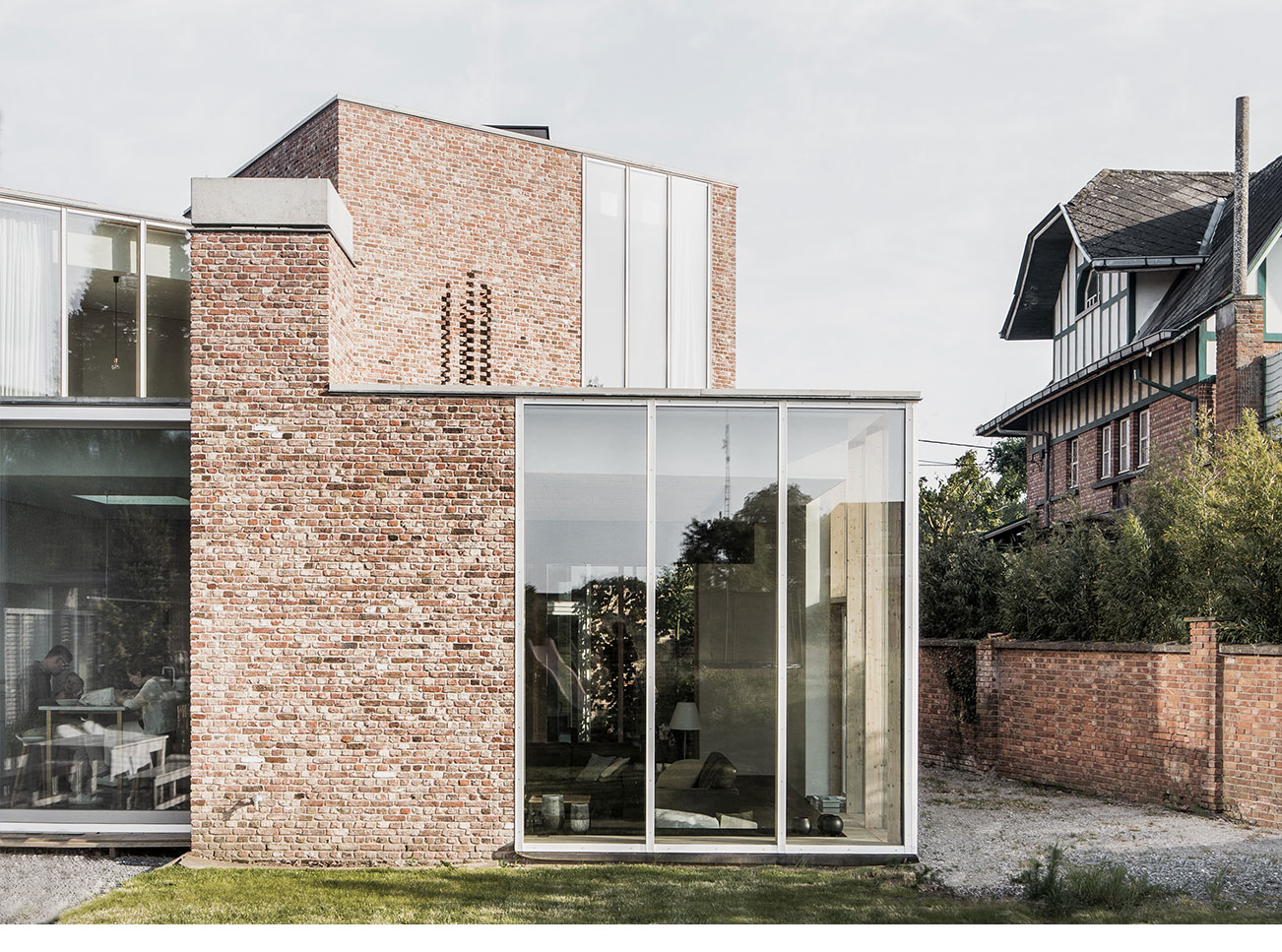
Design House Stockholm furniture would fit right in at House L-C.
Modern updates to land that has been written off epitomise our love of architecture. Take the tour of Restructuration XSA in an ex-dilapidated Parisian space.

