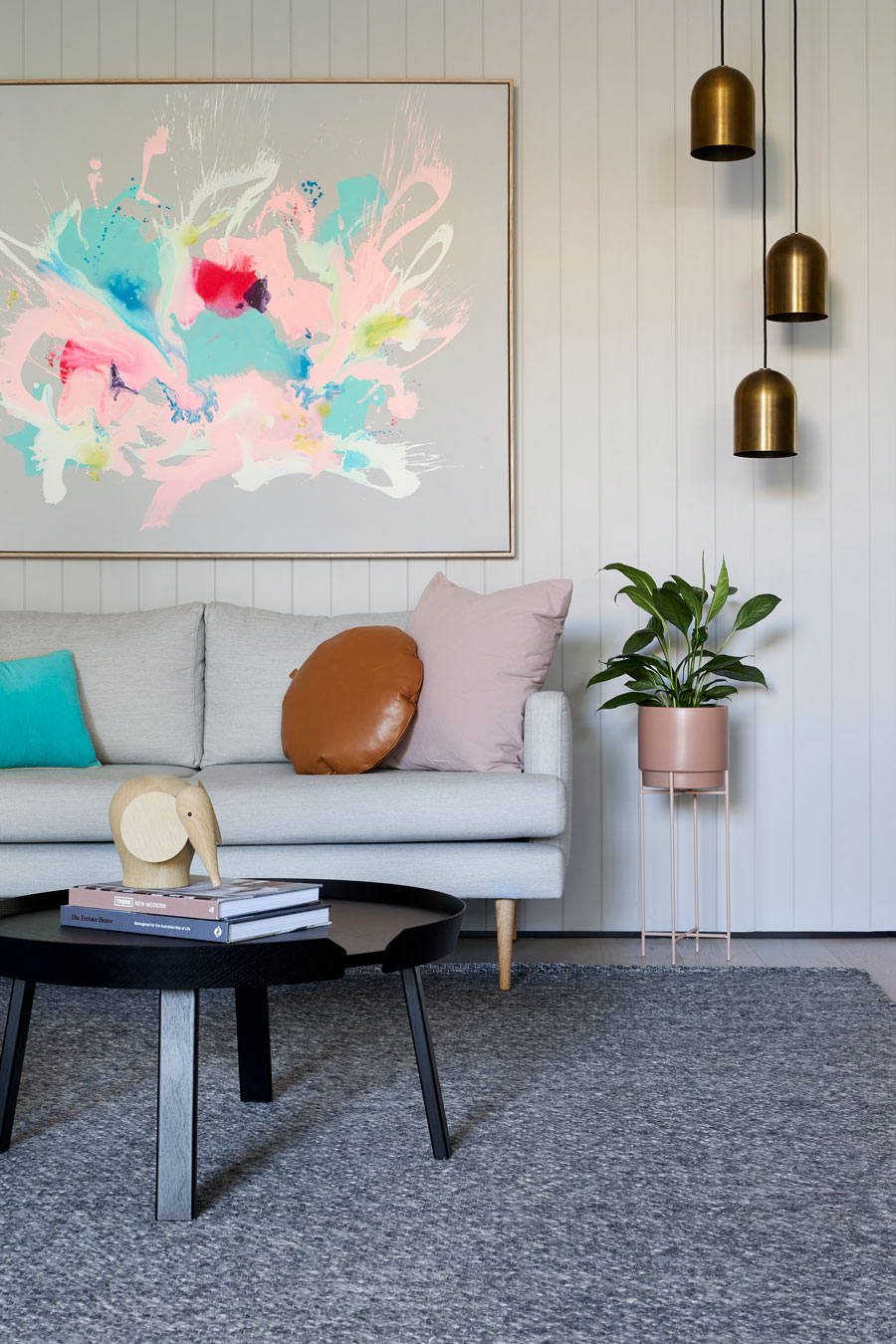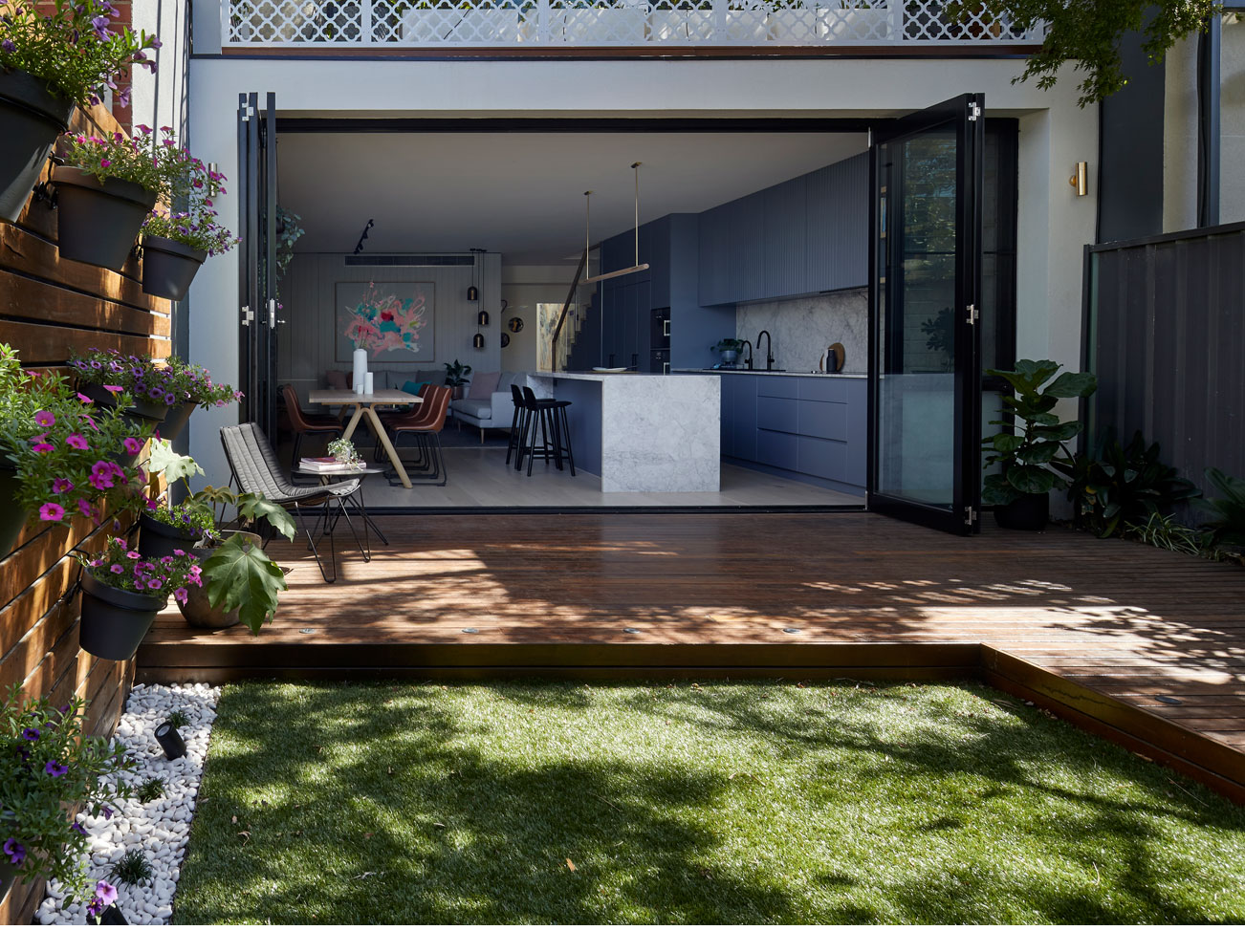Blank Canvas Architects have updated House 184, a small ex-worker’s cottage in Port Melbourne to an extremely covetable level. The tiny 160 sq.m. plot has been developed to hit its maximum potential through intelligent use of space and natural light which joins areas.

With a brief that focused on maximising internal living areas without compromising the small outdoor space, the architects’ main challenge was to fulfil the client’s desires while treating the inherent issues of the dense urban setting and heritage context of the property.

To solve these problems, Blank canvas Architects directed the majority of their work to the rear of the house, meaning that the original facade was maintained. Where possible throughout the property, period features have been retained or redefined to preserve the house’s context. As you move to the rear of the property, everything opens up. This lends the space a seamless feeling between interior and exterior, a very important aspect to life in a dense urban environment.
Our favourite feature can be found to the rear of the property. The gable roof form that was left over from a renovation during the 90s has been retained and extended over the rear balcony as a pergola. The architects envision plants growing over the gables, softening House 184’s facade.


Looking to the interior, the textured marble is certainly a highlight. Complemented by subtle use of colour in the joinery, the colour scheme seems to draw attention to the bright outdoors, elevating what could be a dark, dingy space to an open, uplifting experience.

Photography by Tatjana Plitt.
With much more room to play with, Monolit Beach House is a concept you have to see.
Inspired by House 184's use of space? Give it a go with new furniture at OPUMO.












