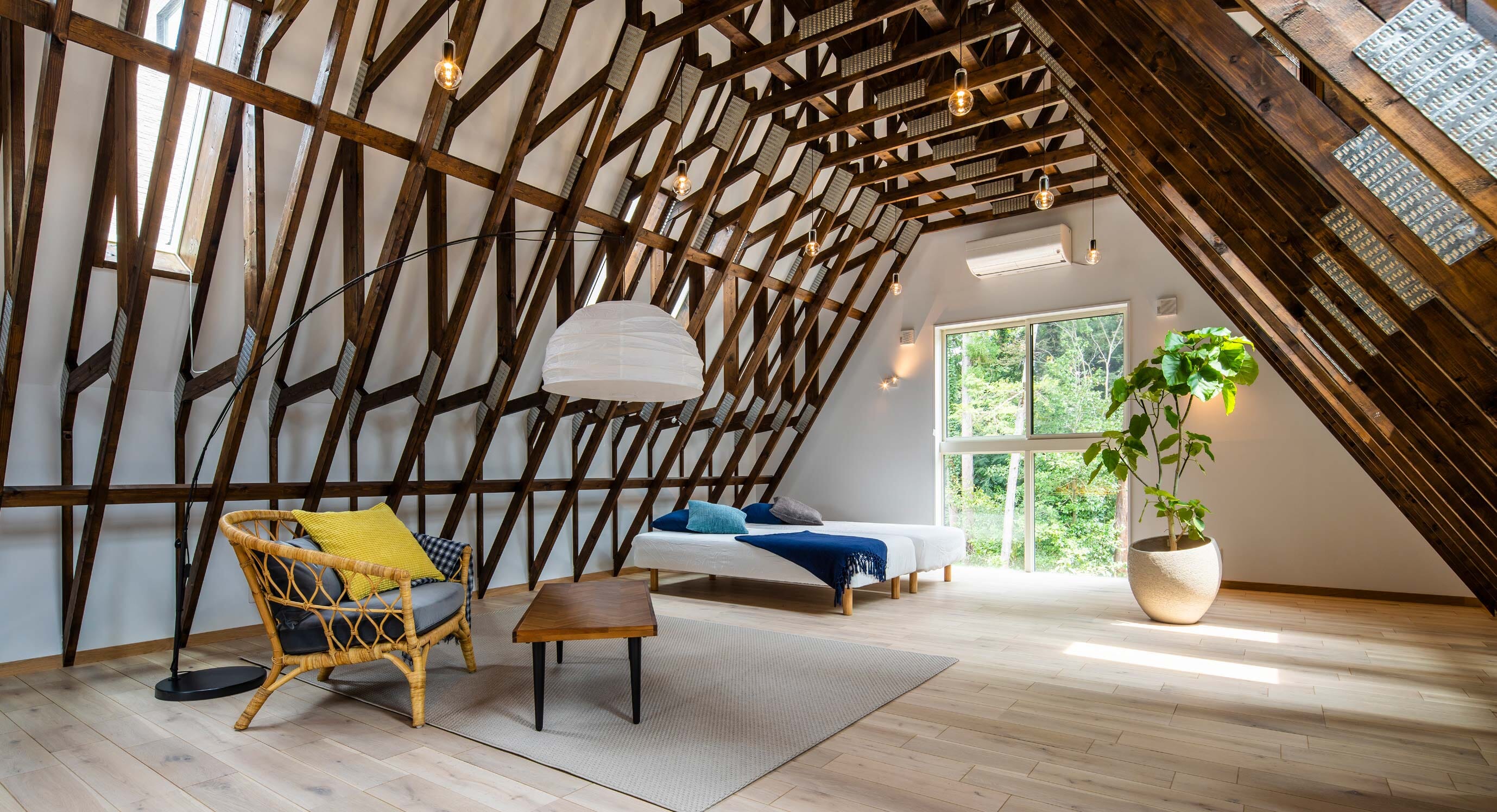Project name: Grow House | Location: Oyama, Japan | Completed: 2018 | Architect: Royal House Co.
Grow House is a modern take on traditional Japanese residences. This striking property was designed by Haruhisa Saito who takes inspiration from the classic Gassho roof. The roof structure forms a vast area that’s left almost completely open plan to maximise the space. At only 123 sq.m., Grow House feels much, much bigger.
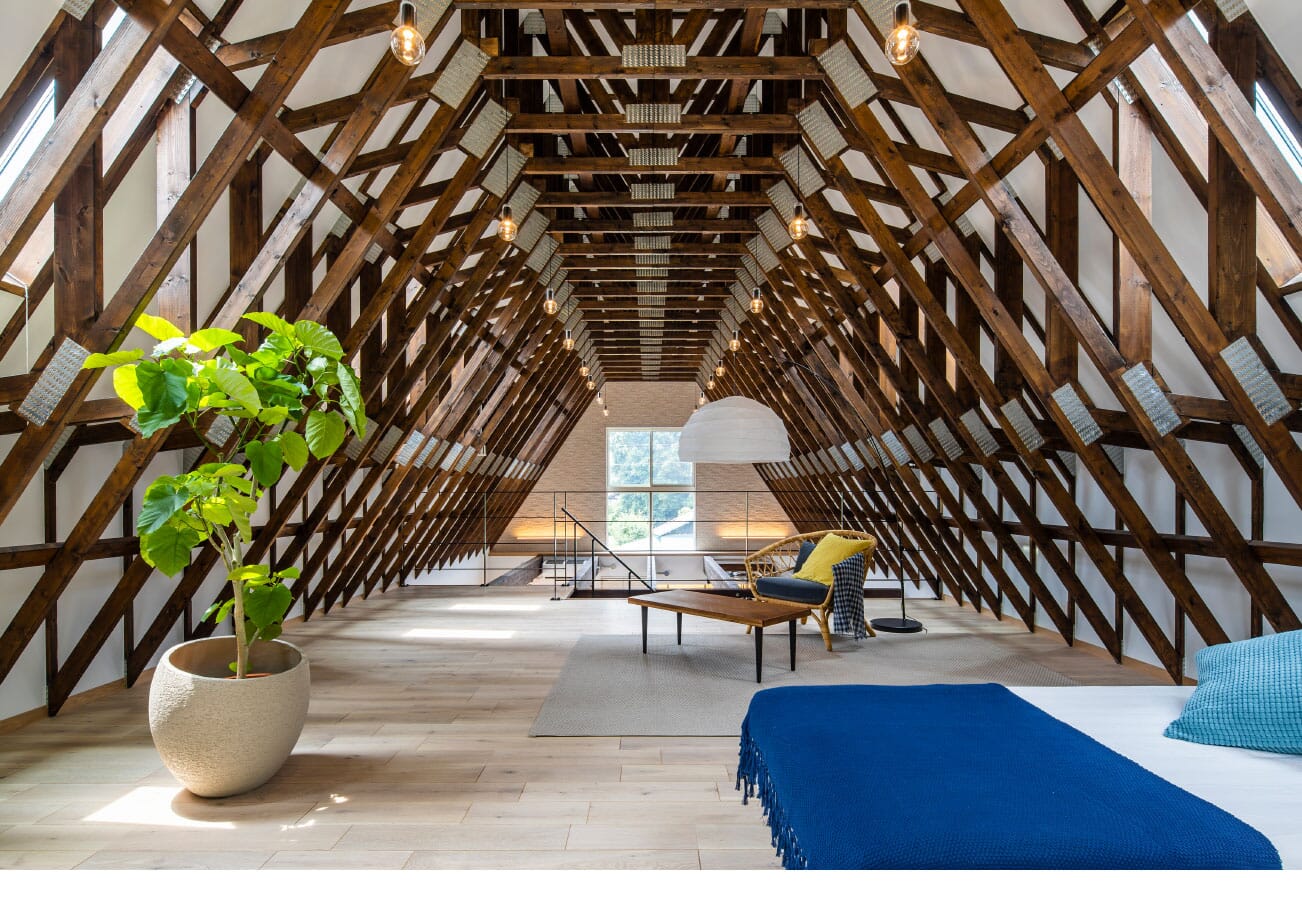
Royal House Co. began this project by considering how to provide the modern client with a new way of living, in keeping with a new, diverse life. Haruhisa Saito focused on two main points: a free and open skeleton design as well as the possibility for DIY additions by the residents.
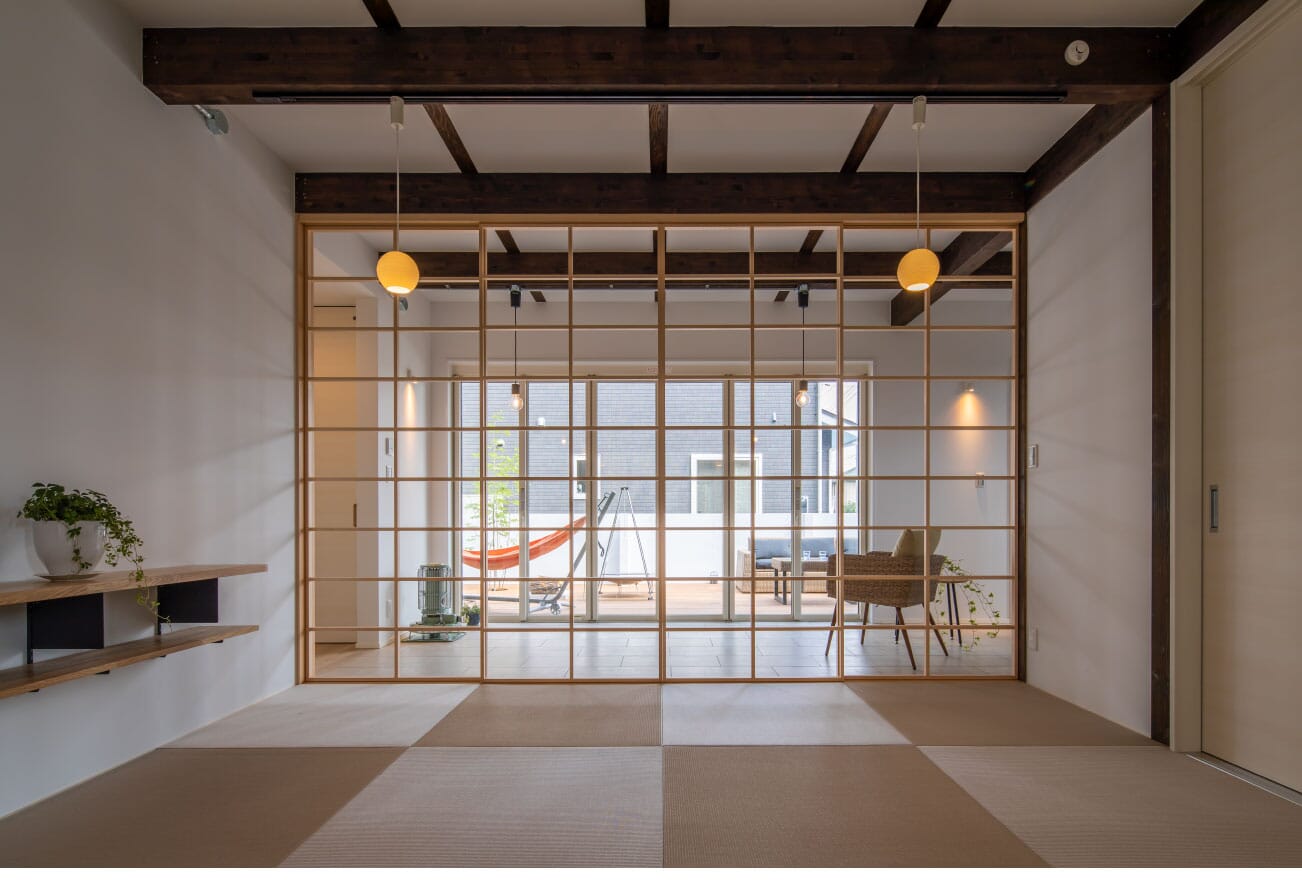
A ceiling height of 8 metres characterises the interior of Grow House. The truss structure used by the architects is extremely versatile. Residents are able to easily change the trusses into storage areas, or even partition parts of the open space.
The thatched Gassho style of roof inspired this structure. Gassho roofs are rebuilt once every decade or so and take a community to cooperate in rebuilding it. Haruhisa Saito aimed to revive the spirit of DIY and cooperation that Gassho style roofs encourage but modernise it at the same time.
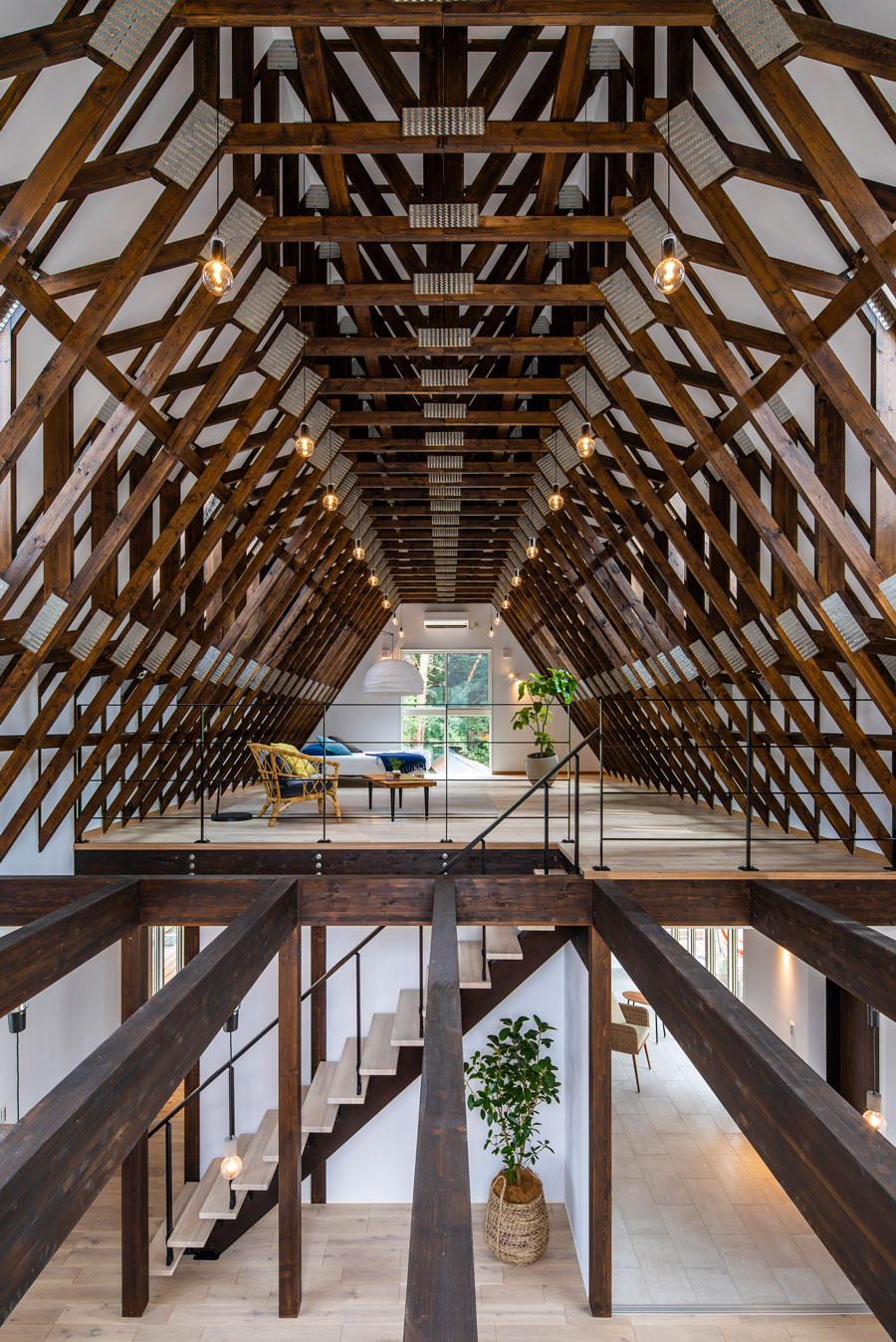
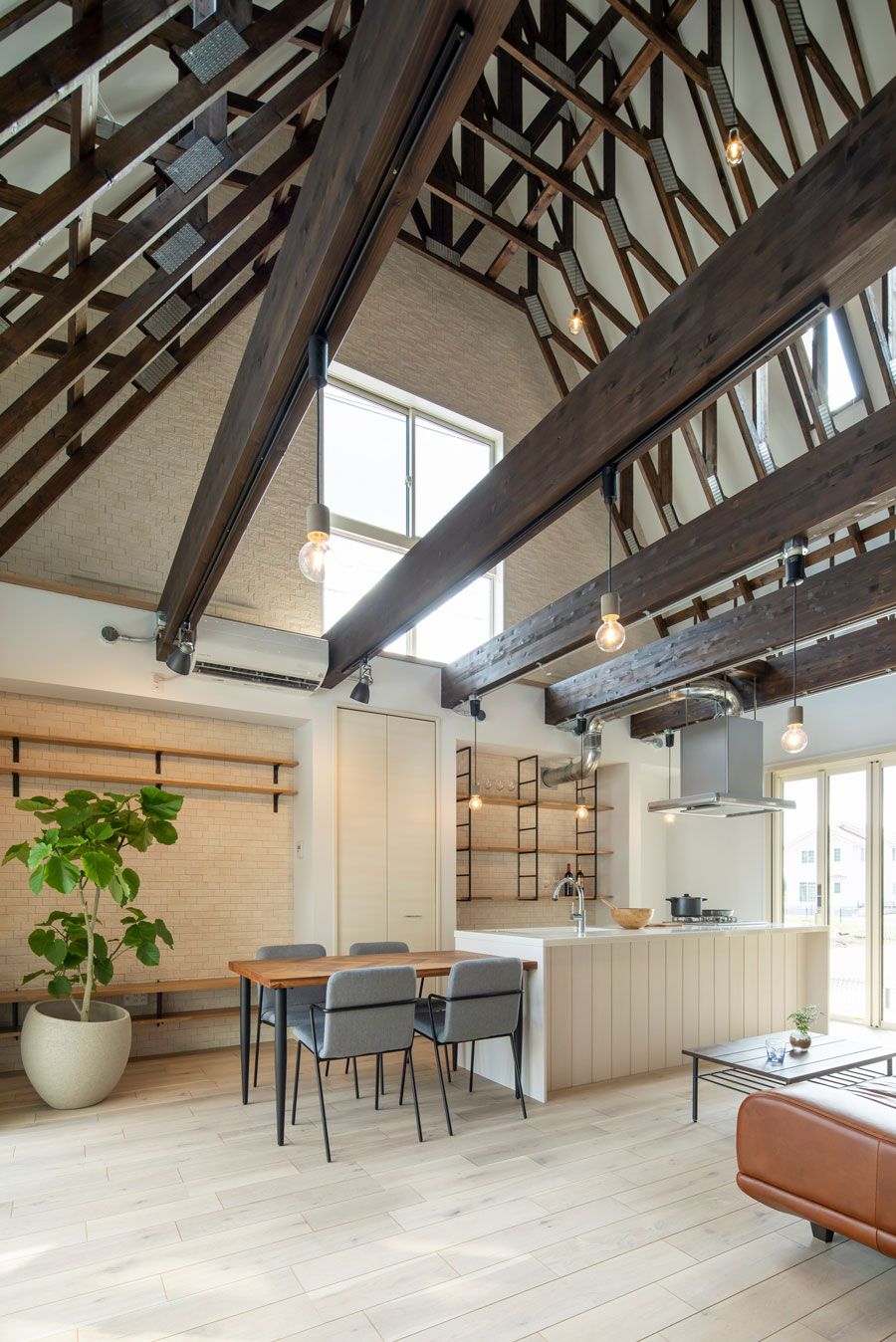
From outside, Grow House appears as a classic two-storey home. Once inside, the open space is a stunning and unexpected development. The design creates a naturally bright, airy home. Functional areas make use of stylish furniture and have space to breathe, drawing focus to each piece of furniture.
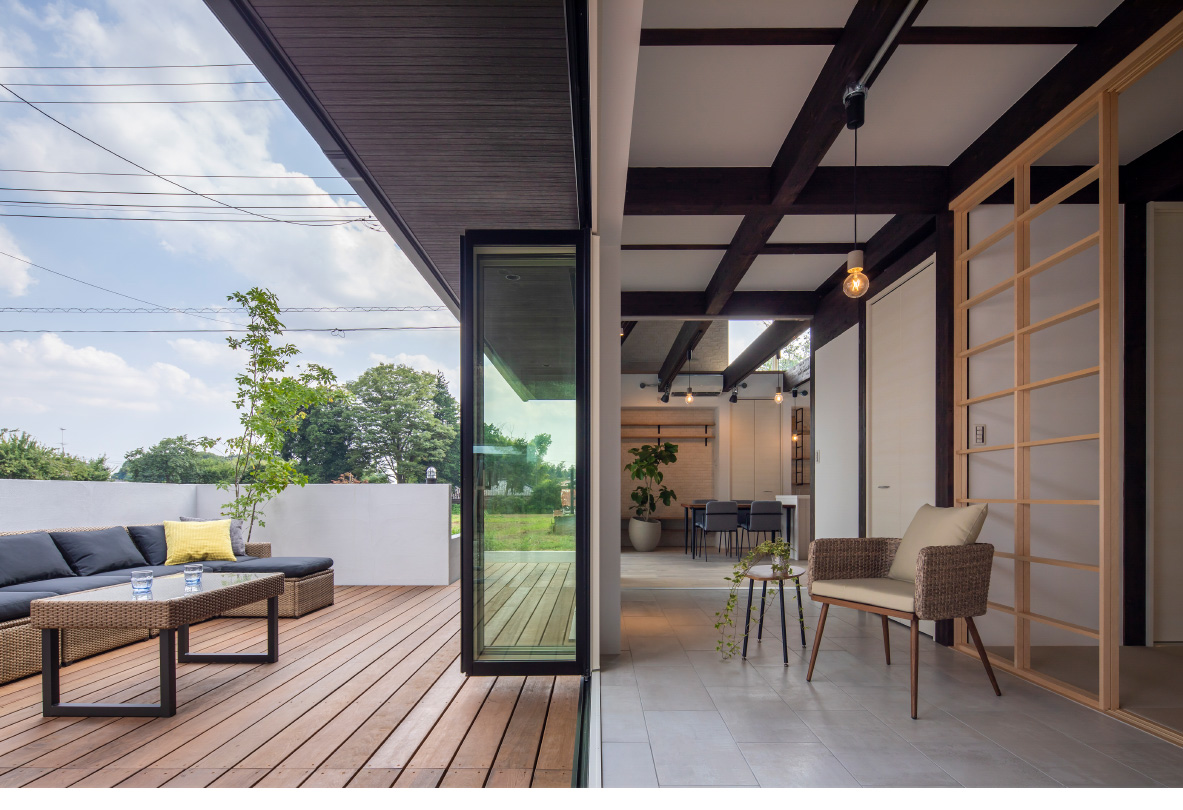
Shop all homeware at OPUMO.
The Mountain House takes inspiration from traditional mountain cabins but adds a modern twist to the classic style.

