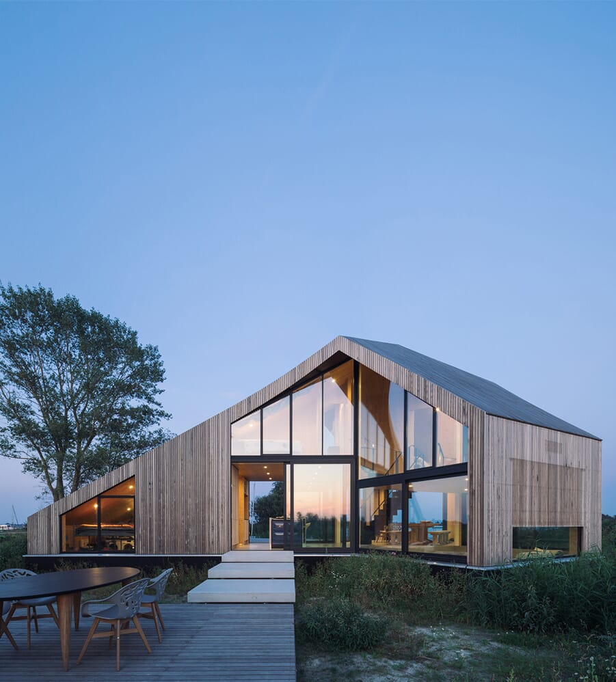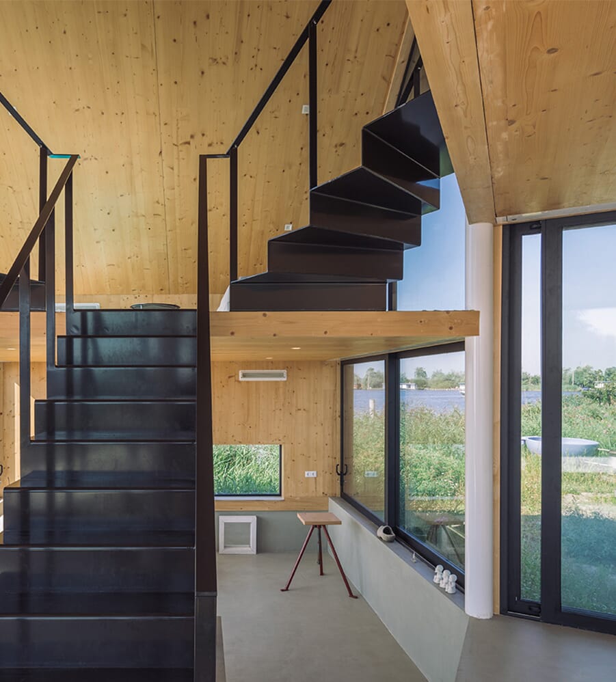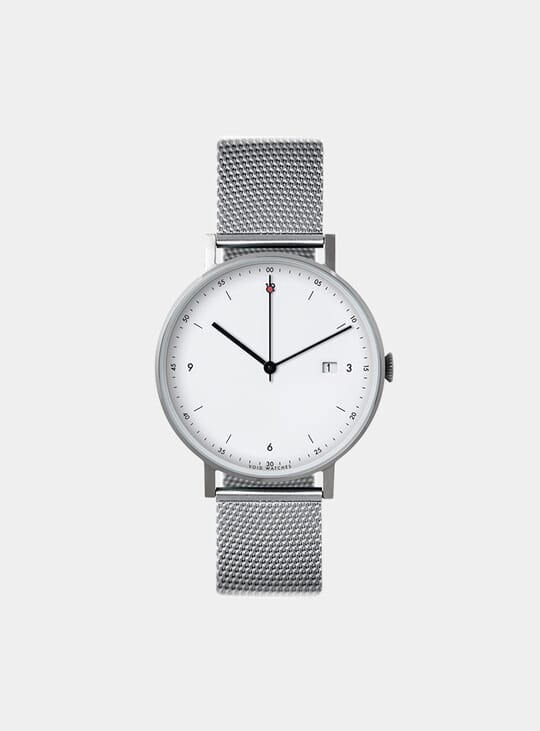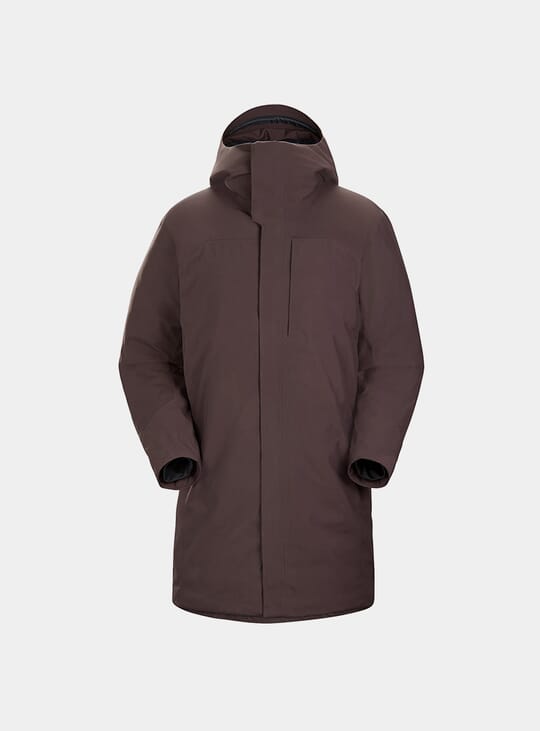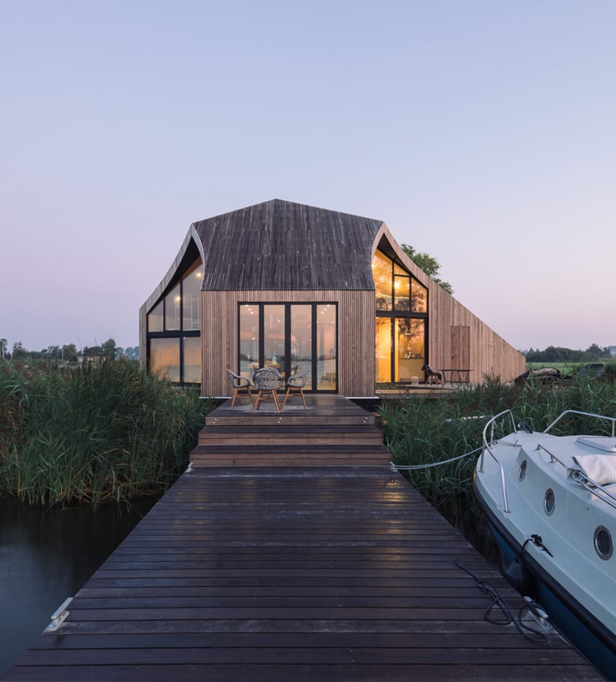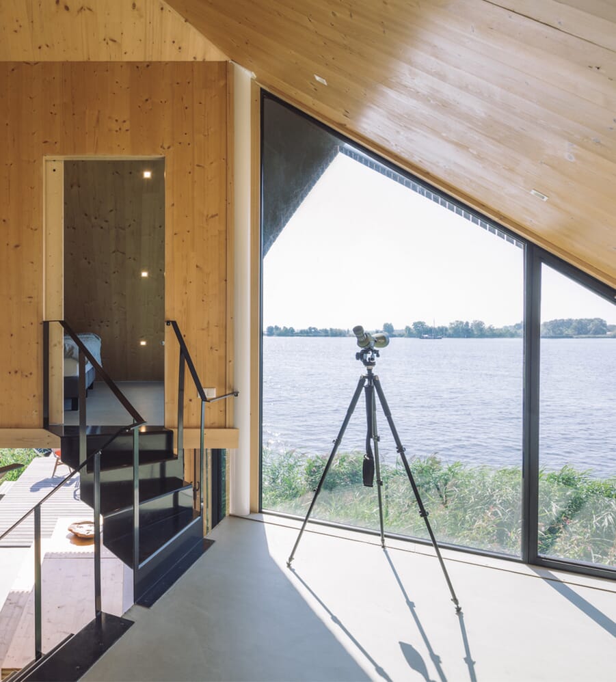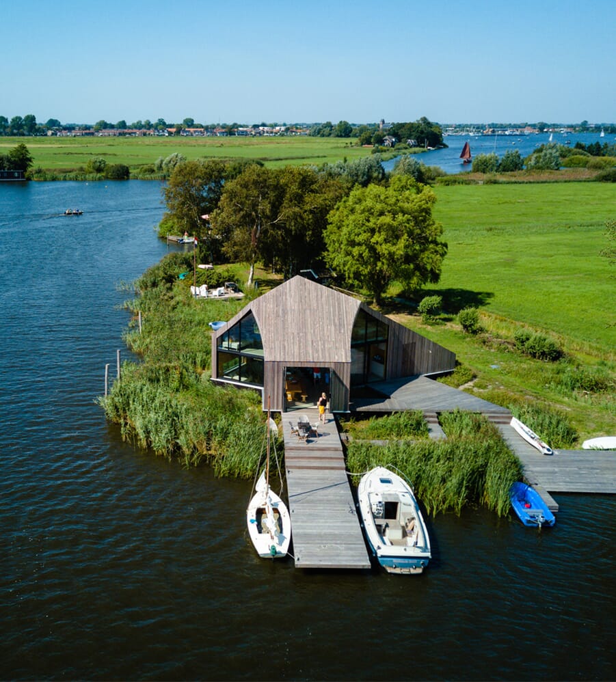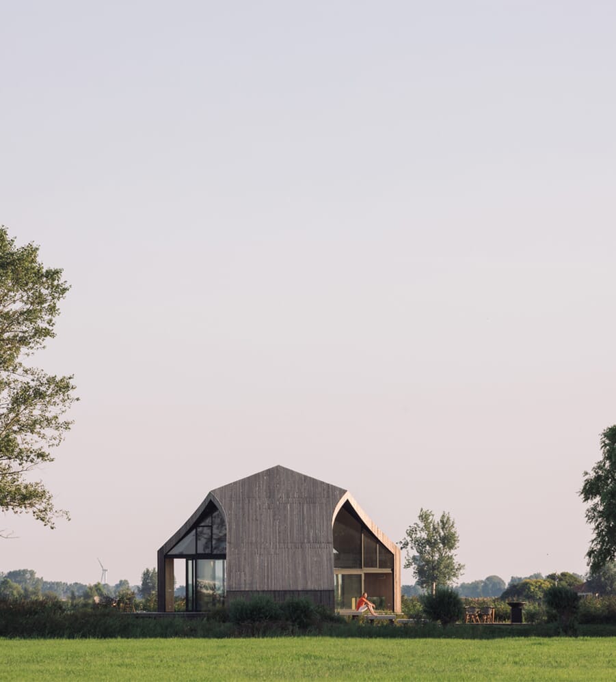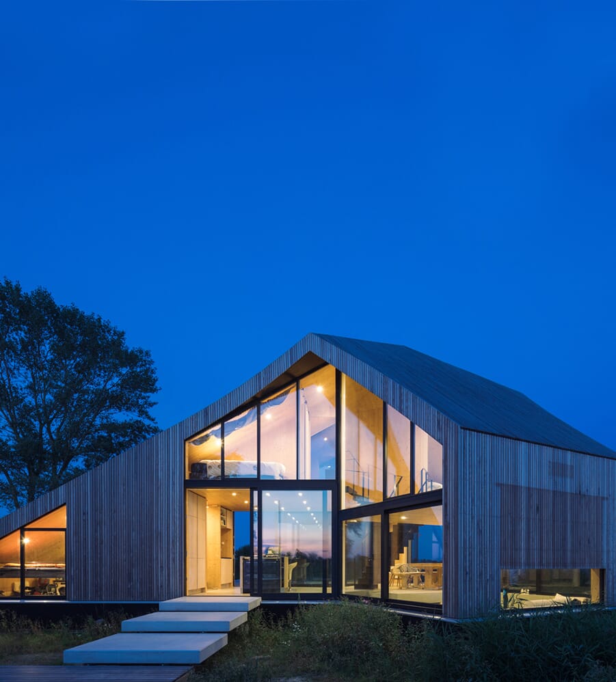Project name: Caseta House | Location: Grou, The Netherlands | Completed: 2019 | Architect: Lichtstad Architecten
Located on the island of De Burd, to the east of Grou – a small town in the Netherlands – stands Caseta House. This stunning project comes from Lichtstad Architecten who wanted to provide residential space for a client without taking away from the area’s outstanding natural beauty.
Caseta House is built around several different levels that work to differentiate the separate living areas. This negated the need to include partitioning walls which would obstruct the all-important views from certain angles. Lichtstad Architecten devised three principal functions of a holiday home: sitting, cooking and eating. Each of these activities was given its own space.
Not only does this open layout impact the circulation within and around Caseta House, making it a unique and interestingly varied journey, it also pays credit to the environment, providing multiple viewpoints of each aspect. This shows recognition that landscapes, especially those as striking as De Burd, should be seen from different angles in order to be fully appreciated.
Perhaps the boldest aspect of Caseta House is its form. The tall, sloping roof accommodates large glazed areas as well as allowing enough height to create the levels that distinguish each area. Within the property, concrete floors work to reflect the light that flows through the windows to maximise the space as well as contrasting with the slatted wooden exterior.
Wooden slats were chosen for the exterior walls as they will weather over time, growing to become part of the environment and integrating the whole of Caseta House as a new feature to the area.
Photography by BASEphotography.
Take the tour of Dune House which takes landscape integration to new levels.

