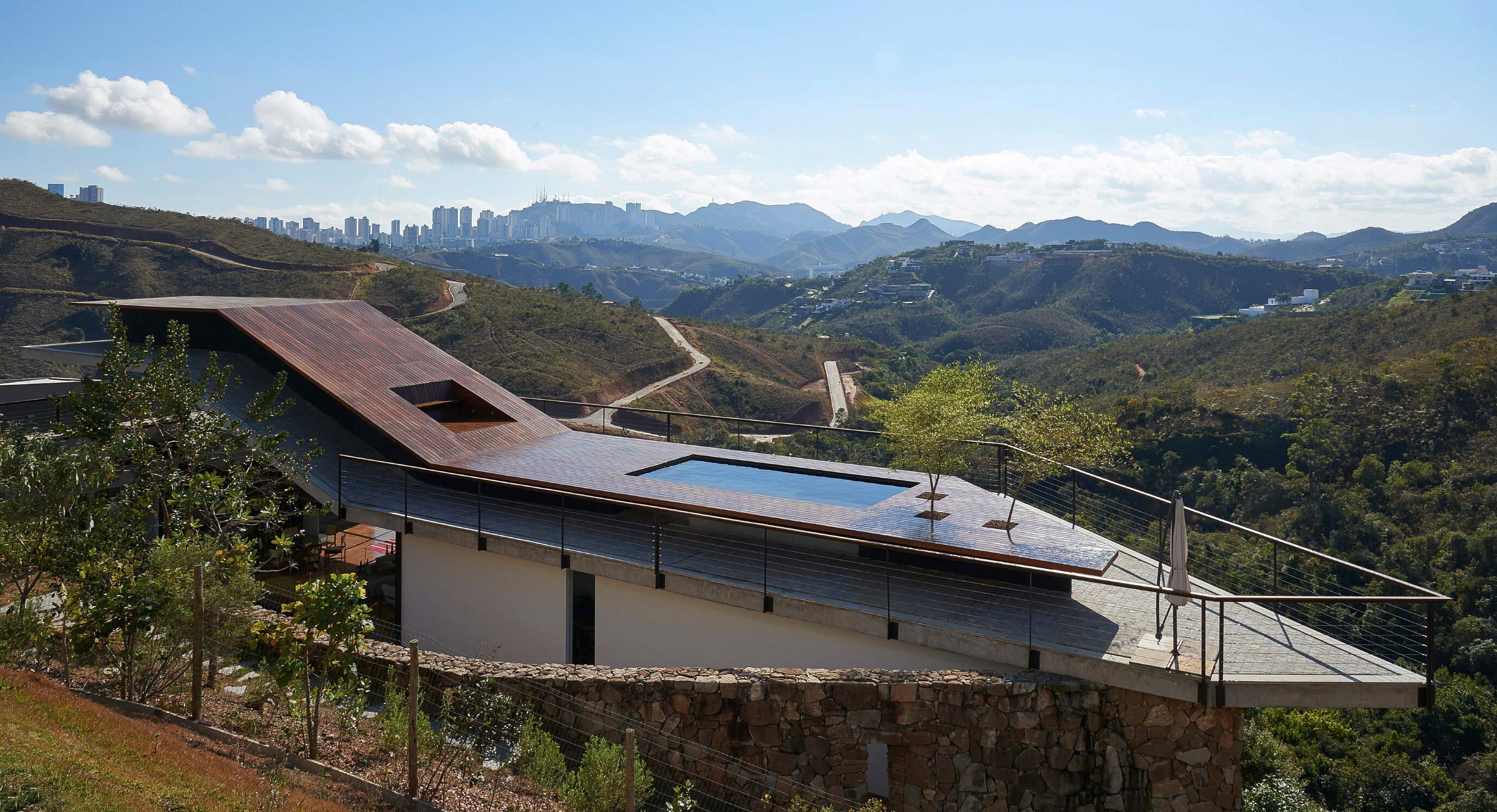Working to a backdrop of the Brazilian countryside and mountains is undoubtedly a joy although it does come with its own constraints. Finding the ideal aesthetic to not only exist within the surroundings but to also frame and react to the idyllic location is no easy operation. But that is exactly what TETRO Arquitetura have achieved with this masterful Inclined Steep House.
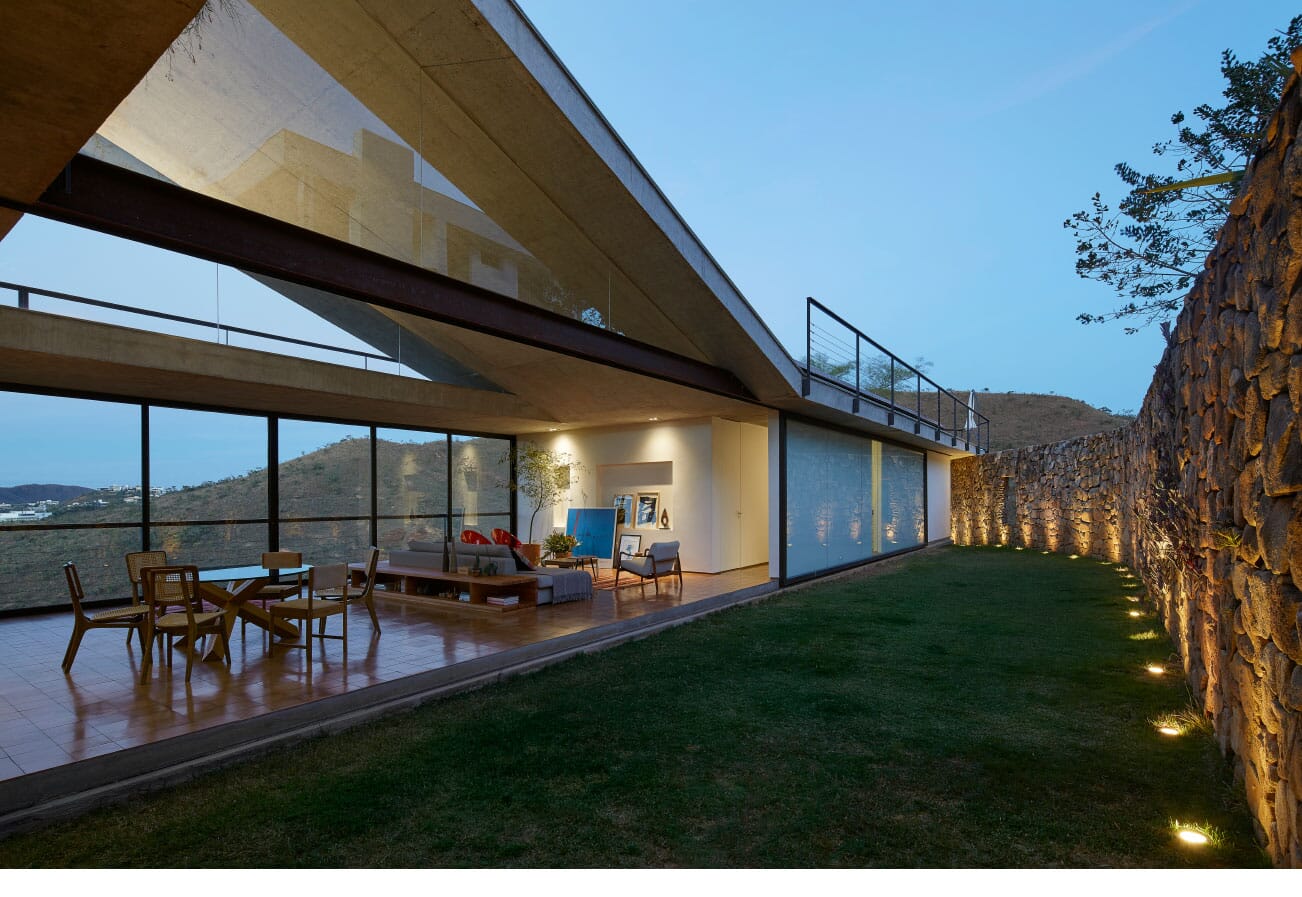
As the name suggests, the house is set on a steep slope covered with typical Brazilian savanna vegetation and is located in front of a preserved area of land and mountain range. In terms of its design strategy, the home was designed horizontally to match the terrain’s contour lines and is defined by the covering concrete slab which is used to meet the specific needs of the terrain.

At first, the sweeping concrete slab appears as a light component, which rests on two pillars. It has the function of marking the main access areas of the home and the garage, as well as framing the panorama that walks between the spectacular view of the mountains and the limit of the densely populated area of Belo Horizonte.

Further down, the slab slopes downwards, connecting to the terrace where the pool and the large wooden deck are located, which defines the main spaces of the ground floor. What’s more, the deck covers the whole course of the slab, shading it and hiding the inverted beams, giving lightness to the entire structure.

There are also no barriers or fences on the ground floor. This strategy transforms the free areas around the house into ecological corridors, allowing the free circulation of wildlife on the ground.
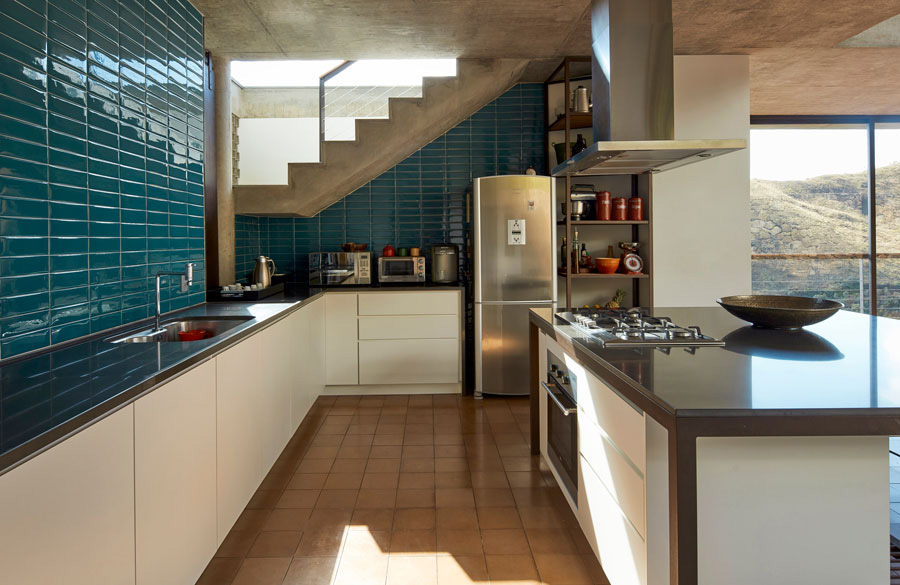
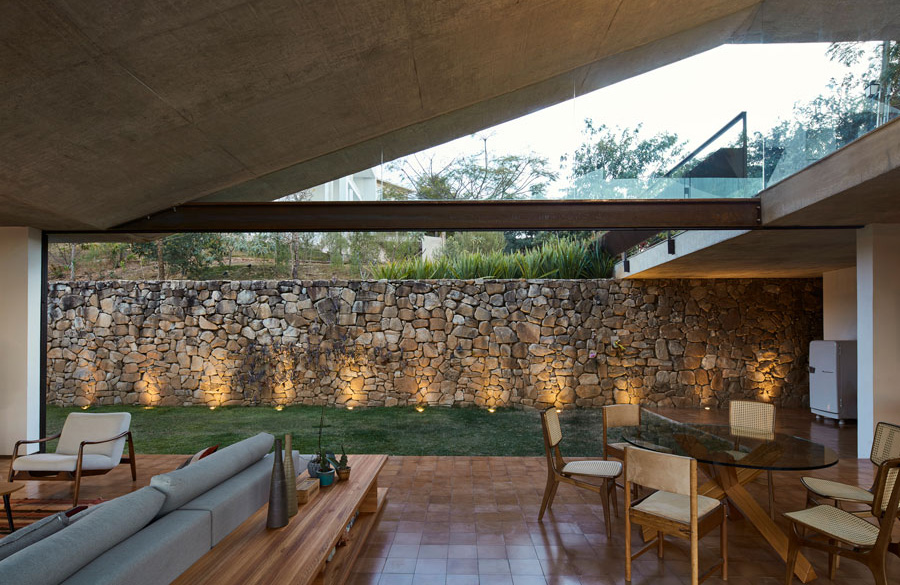
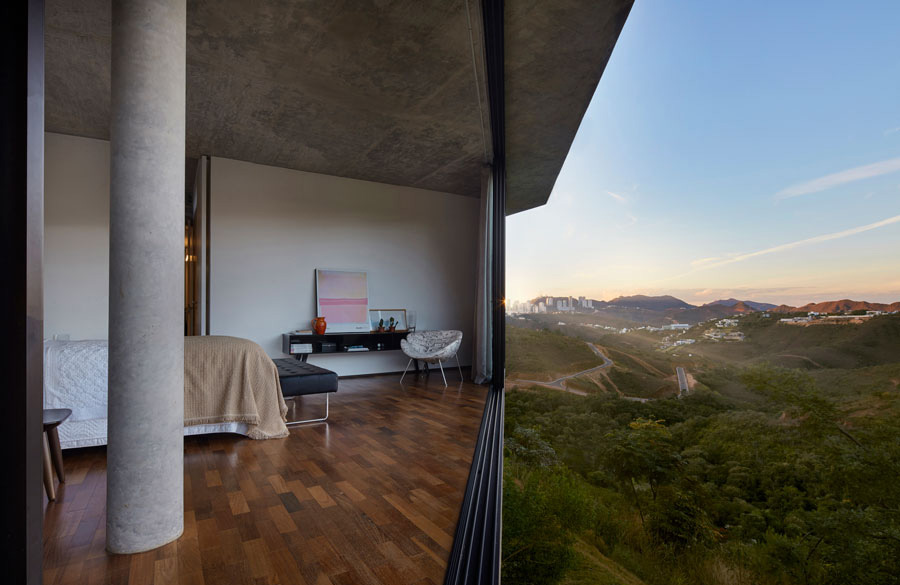
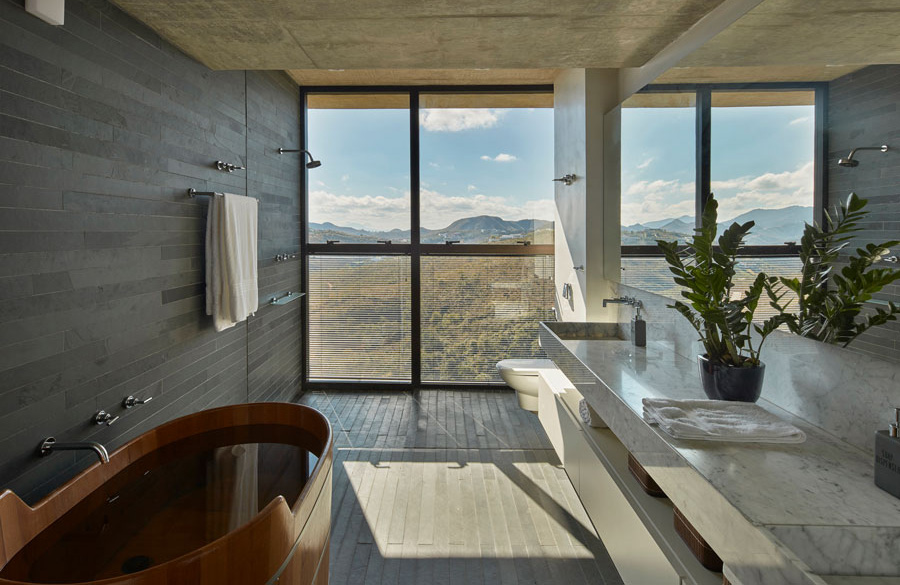
Take the tour of the property in the image gallery above and be sure to follow on TETRO Arquitetura Instagram.
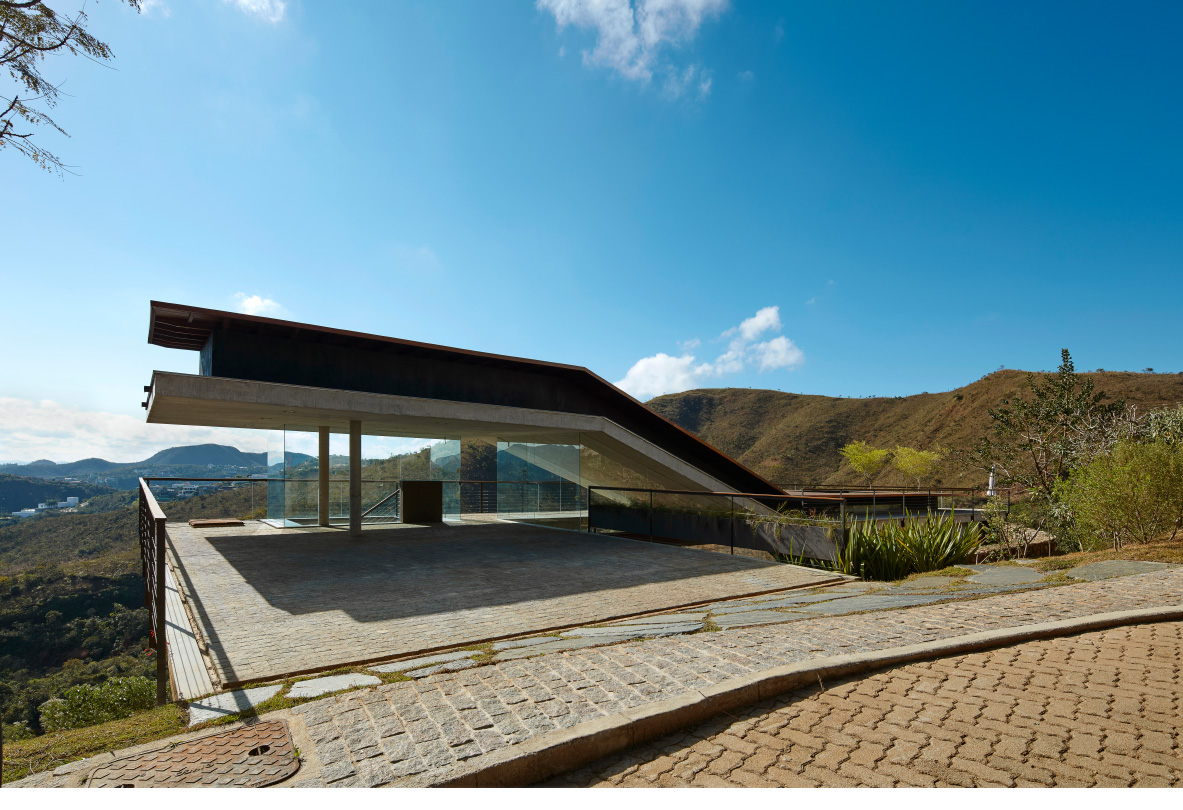
Curious for more? Then check out the incredible renovation of Moshe Safdie’s Habitat 67 House in Montreal.

