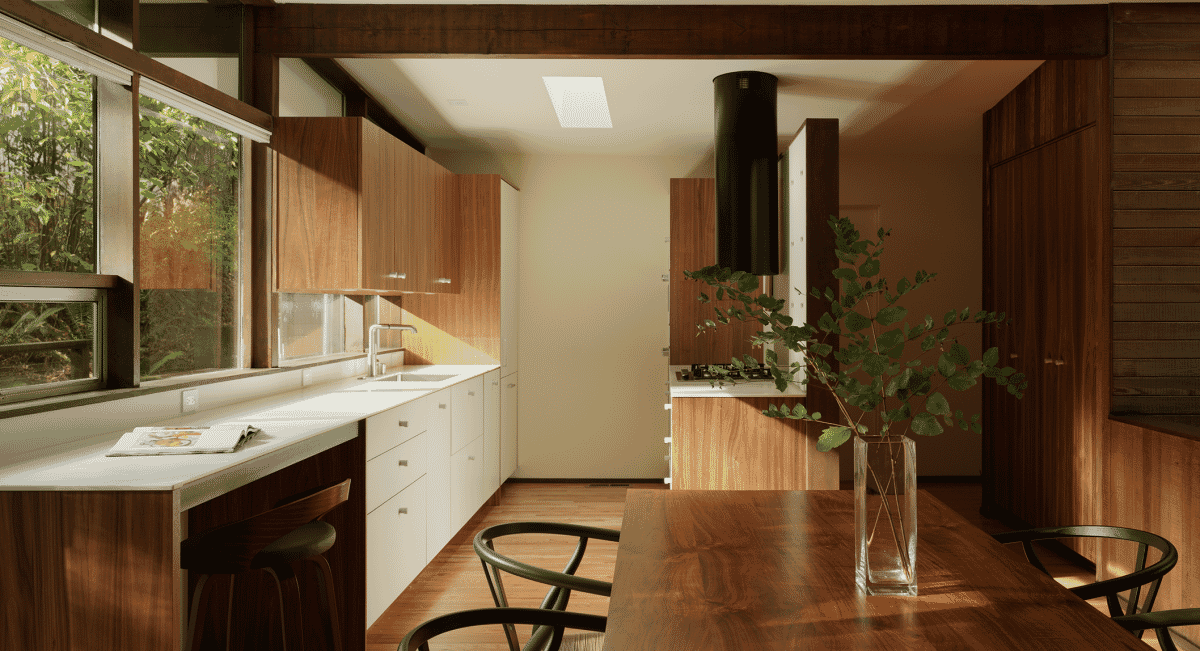
Hidden in the woods outside Seattle, a quietly iconic home has been brought into the present without losing its soul. Originally designed in 1958 for the artist Alden Mason, the residence was a fine example of Northwest Mid-Century Modern architecture. A style that favours clean lines, exposed materials, and a close relationship with nature. Now, after a sensitive renovation by Ueda Design Studio, it has become something else entirely. A home that balances history and modernity, with a subtle but unmistakable Japanese sensibility running through it.
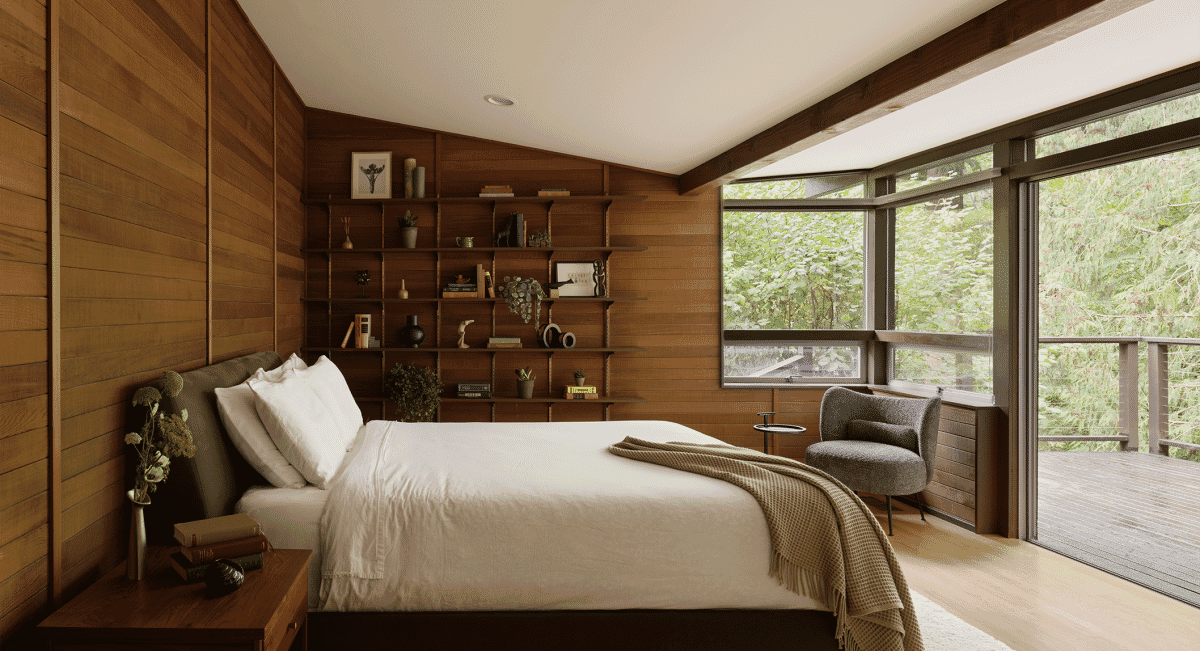
When the current owners bought the house in 2013, it was the connection to the landscape that caught their attention. Floor-to-ceiling windows frame views of towering trees and a nearby creek. Skylights draw sunlight deep into the living space. But with its vintage charm came familiar problems: small bathrooms, poor insulation, and dated finishes. Enter Ueda Design Studio. A firm known for its understated approach to architecture – who were tasked with updating the house while retaining its original spirit.
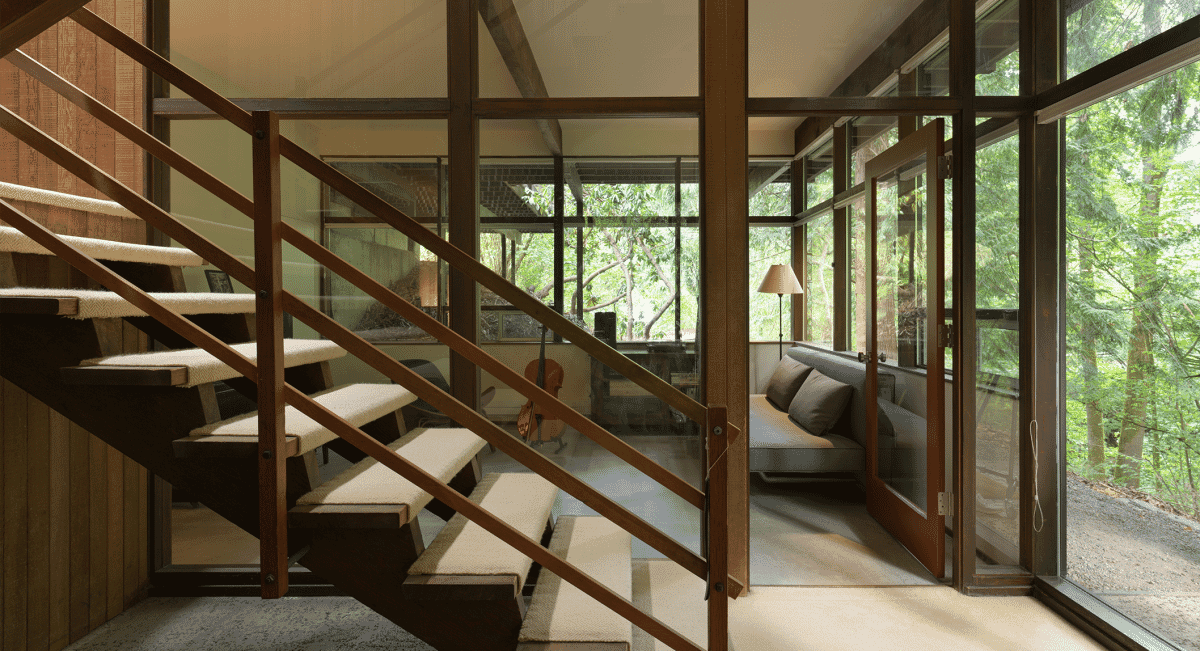
Their response was less of a redesign and more of a quiet realignment. Much of the original layout remains intact. The entrance, previously lacking storage, now includes concealed cabinetry that blends into the wall panelling. What were once Alden Mason’s studios now serve as a music room and a home office – a nod to the home’s creative history, rather than an attempt to rewrite it. During the renovation, the team uncovered paint splatters beneath layers of laminate. A small but powerful reminder of Mason’s working life, which has been left untouched beneath new finishes.
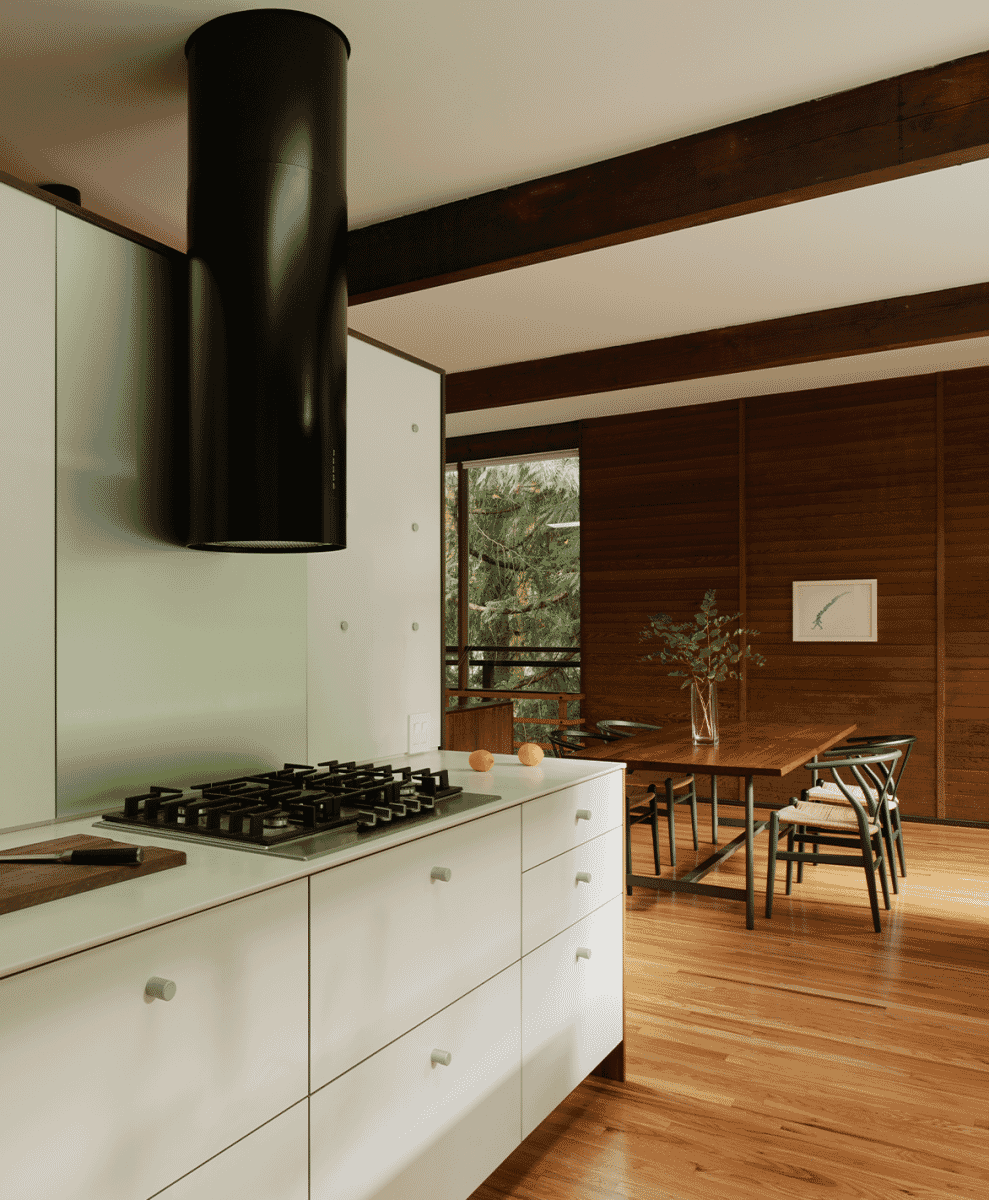
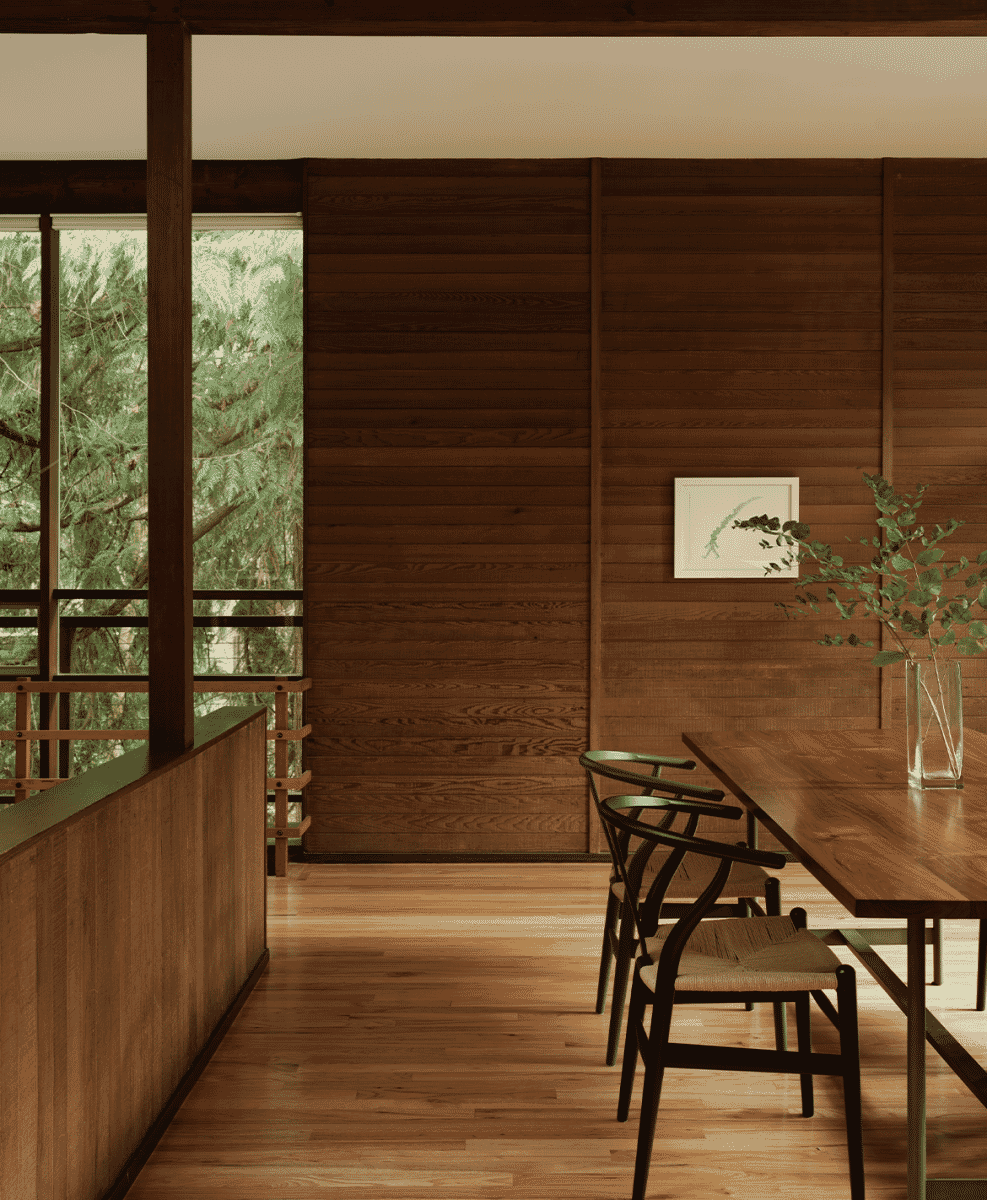
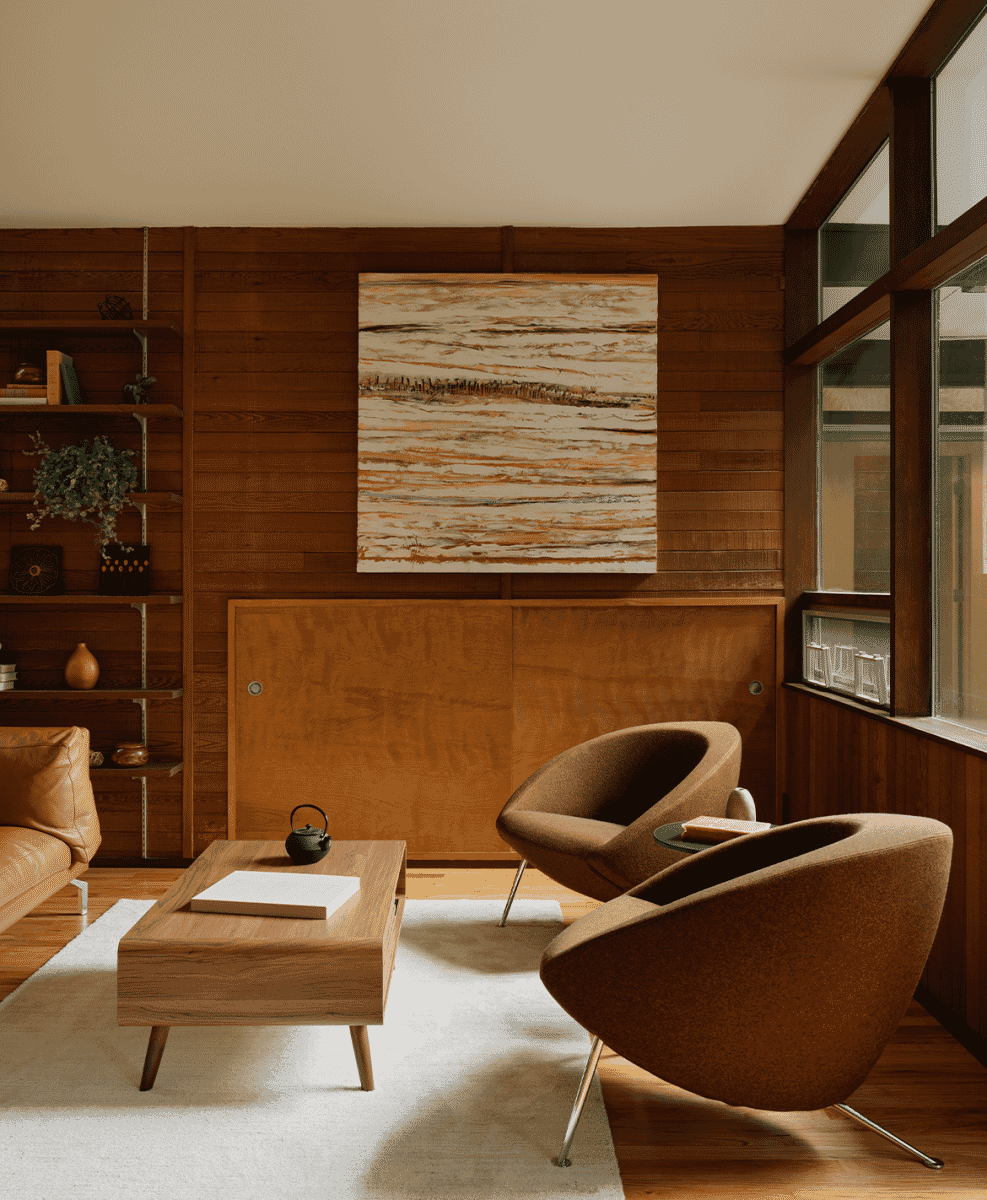
Alden Mason house: A look upstairs
Upstairs, the changes are more structural but no less considered. The kitchen was overhauled to prioritise function and flow, using walnut and white laminate cabinetry that speaks to the mid-century language of the home. A sculptural steel fireplace connects visually with a tubular extractor fan, drawing a subtle line between the living room and kitchen. Radiant floor heating and a discreet heat recovery system ensure that the house is now comfortable year-round, with little evidence of intervention.
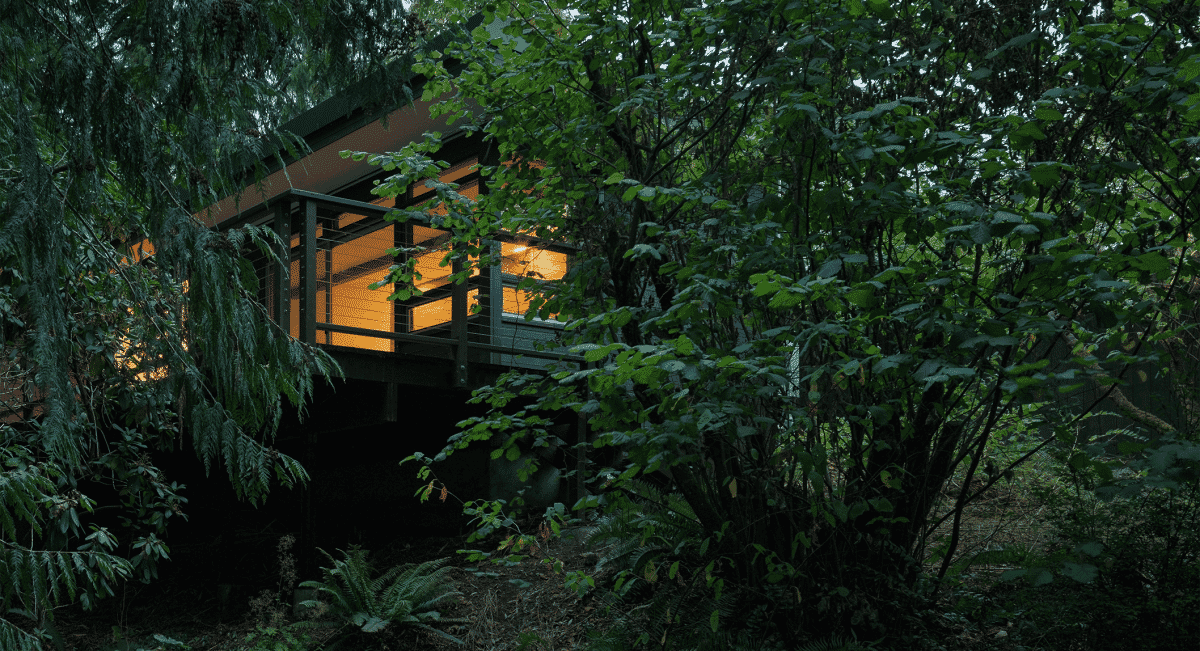
Throughout, the emphasis is on coherence. New elements feel embedded rather than added on. There’s a clear reverence for the original vision, but also a confidence to bring in new ideas – particularly in the way light is used to animate the space. The result is a home that doesn’t shout for attention. It’s measured, tactile, and full of small, thoughtful details. Like a well-composed painting, it invites you to linger.
Next up: The Öcher House Is An Alluring Modern Hideaway.




