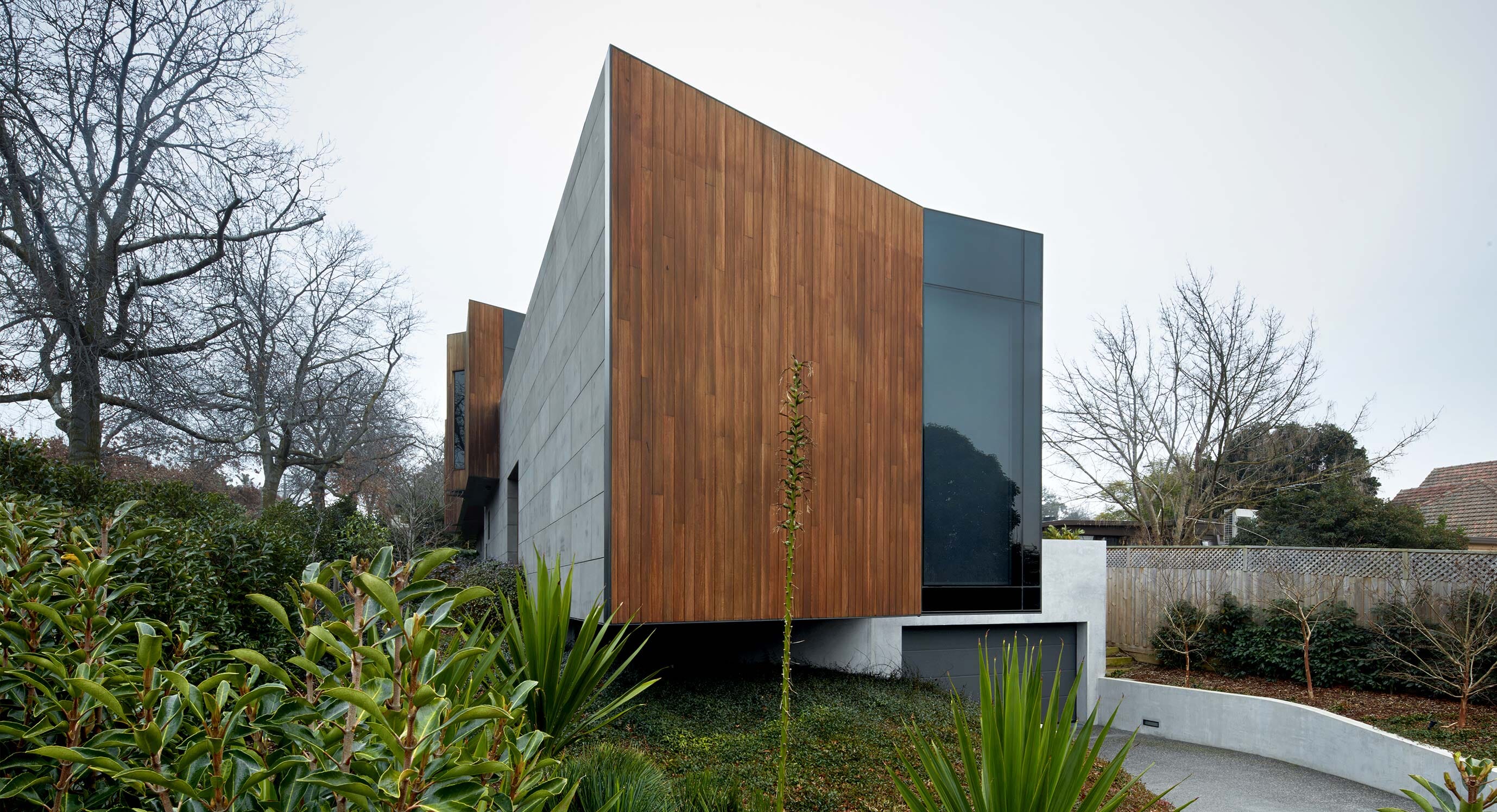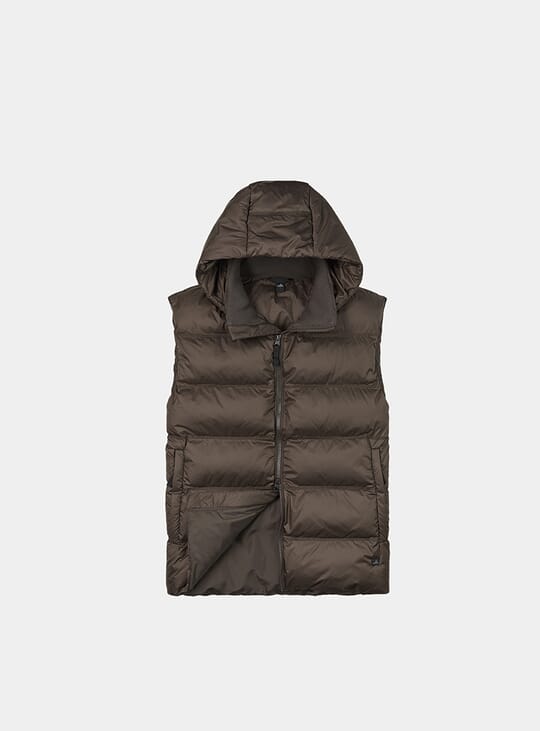Yarrbat Residence is a family hub situated in Melbourne’s inner-eastern suburbs. Designed by K2Ld Architects, the brief centred around two main focal points: the plot is located on the side of a hill which affords excellent views to the Dandenong Ranges, the clients asked that Yarrbat Residence capture these distant views; the final requirement of the home was that it cater to multiple generations with the ability to provide independent and shared accommodation for the family and their grandparents.

Overall, Yarrbat Residence is a deeply private home. Very few windows face the street and those that do are narrow or screened. Replacing windows on the street-facing facade, spotted gum – an extremely durable Australian hardwood – lines the upper floor. Despite the sparsity of large windows, the property’s interiors are flooded with natural light through strategically placed smaller windows and large skylights.

Natural timbers and stone are used throughout the project in order to link it to its natural surroundings while the neutral palette used on the interiors allows for the views, framed by infrequent windows, to act as dynamic artwork.
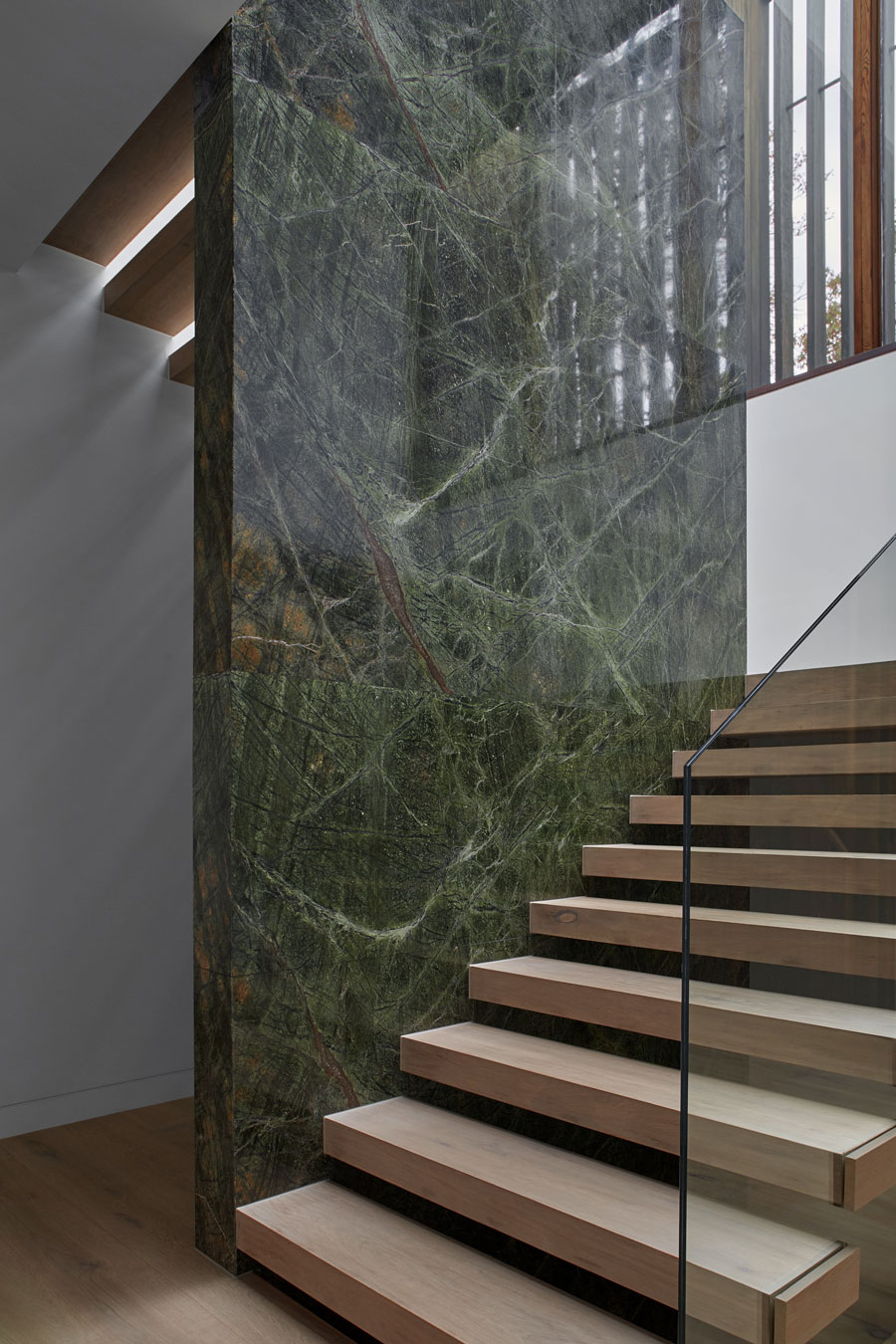
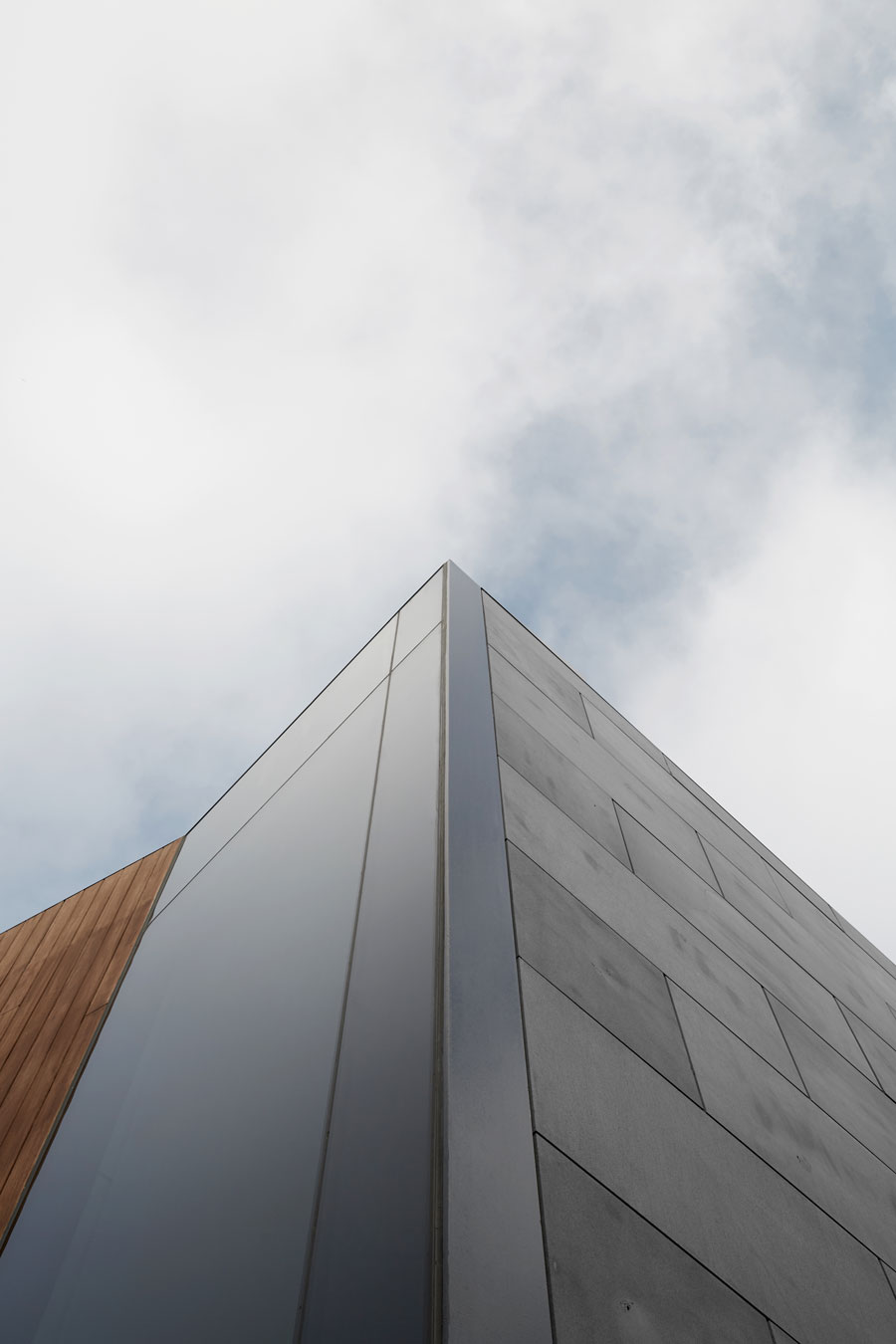
The centrepiece of the home comes in the form of the large central green stone column which connects the three floors of the home. The floating staircase wraps around the green stone pillar to tie the home together both physically and symbolically. When a property is constructed with the express purpose of bringing together a diverse group while conserving the space for private life, a central focus like this green pillar is a smart way to unify the house on the surface.
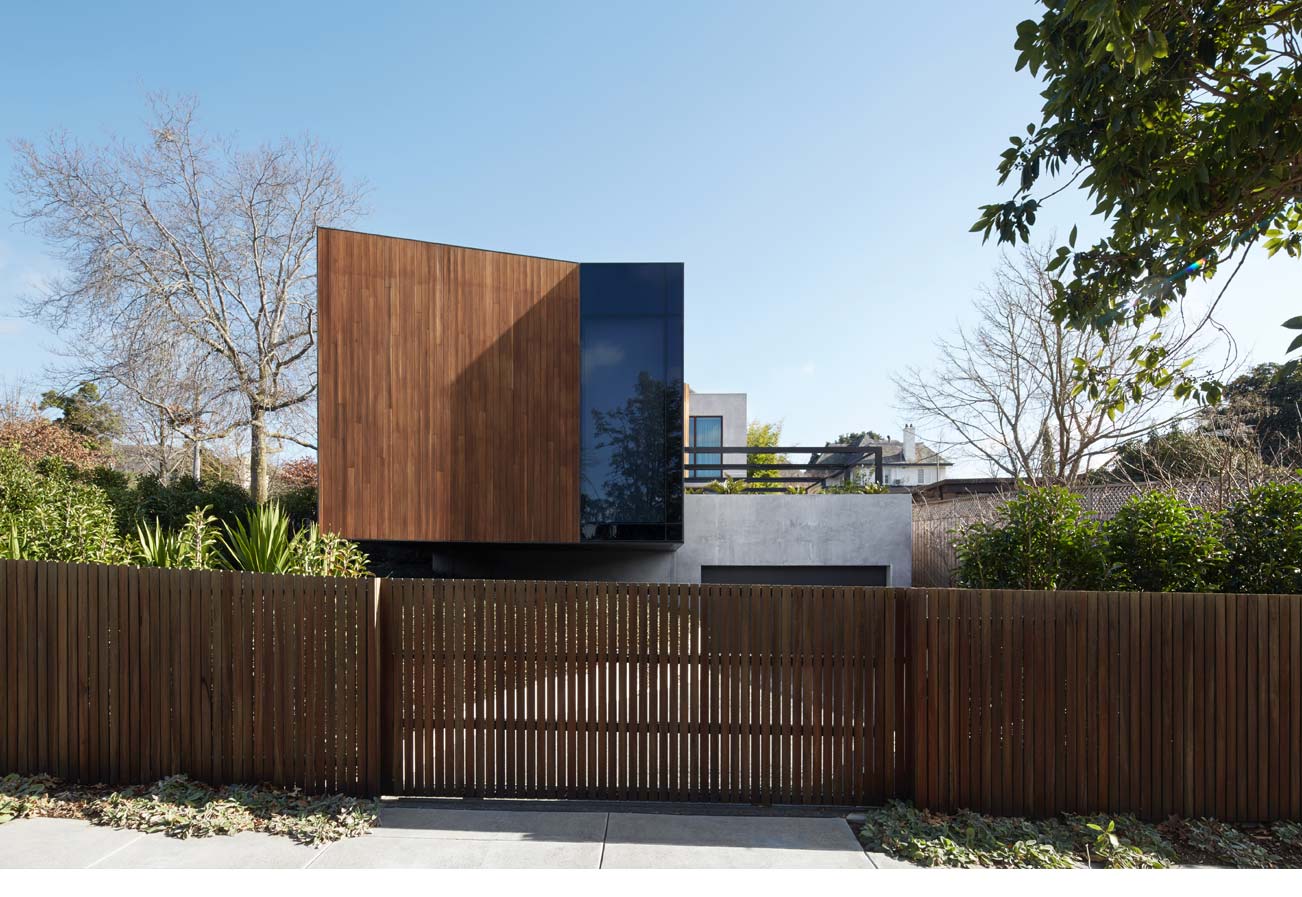
Photography by Jeremy Wright.
Yarrbat Residence is closed off from the outside world in many ways, but great use of indoor plants instils a sense of harmony. Shop indoor plants at OPUMO.
Where Yarrbat replaces glazing with panelling, DAH Architecture's Glamorgan does the opposite.

