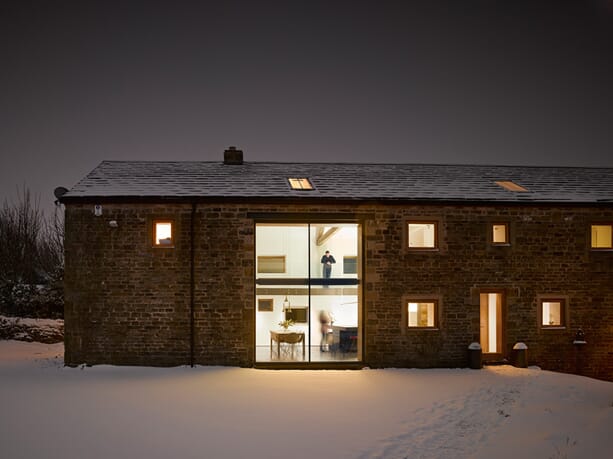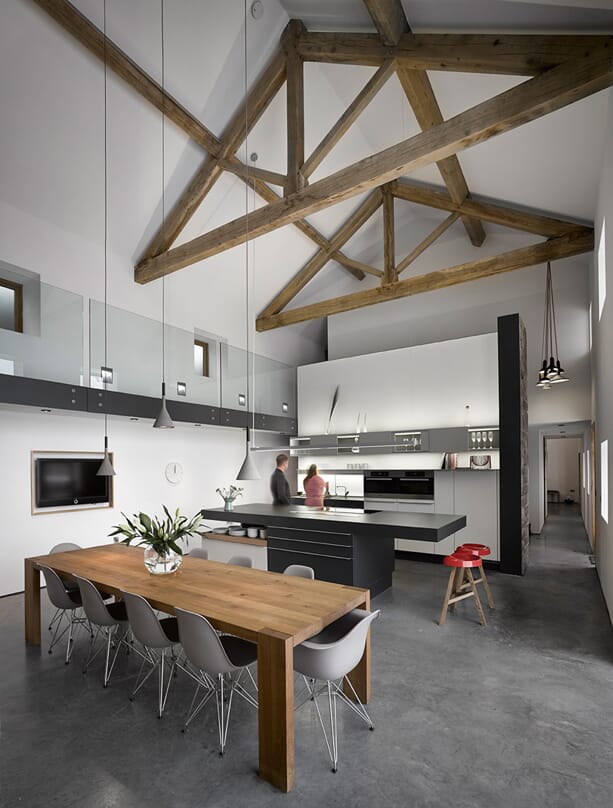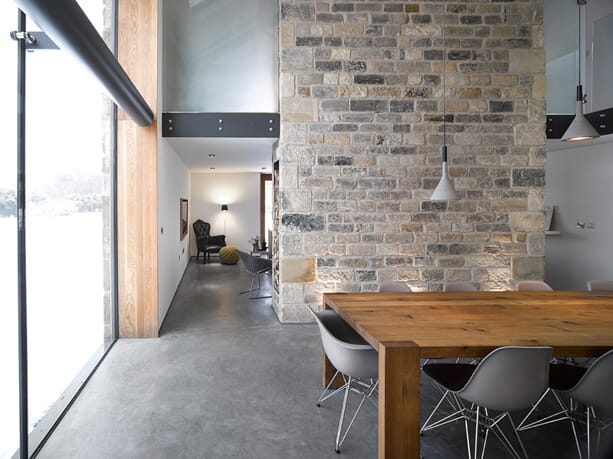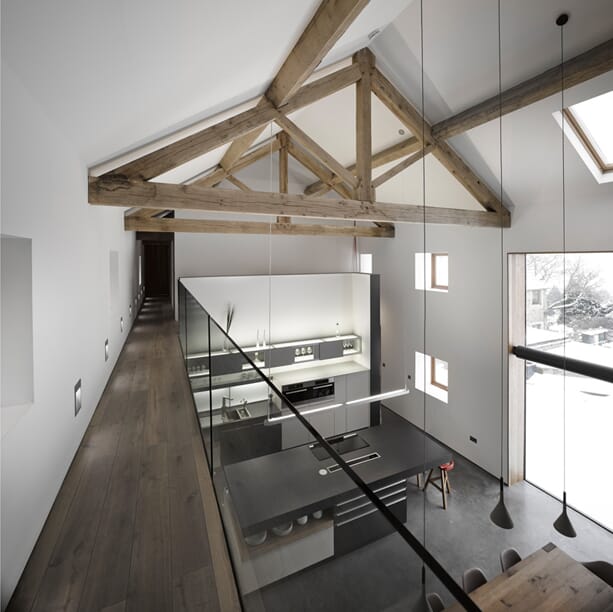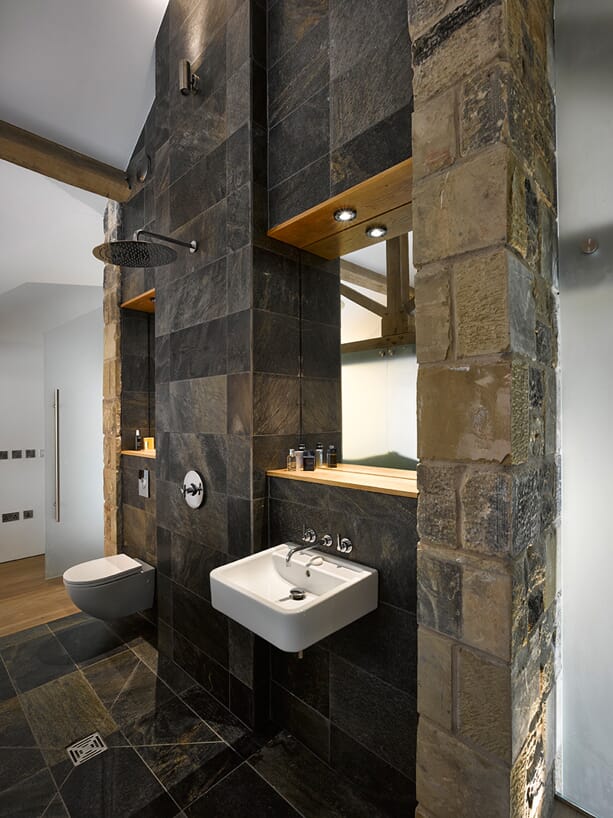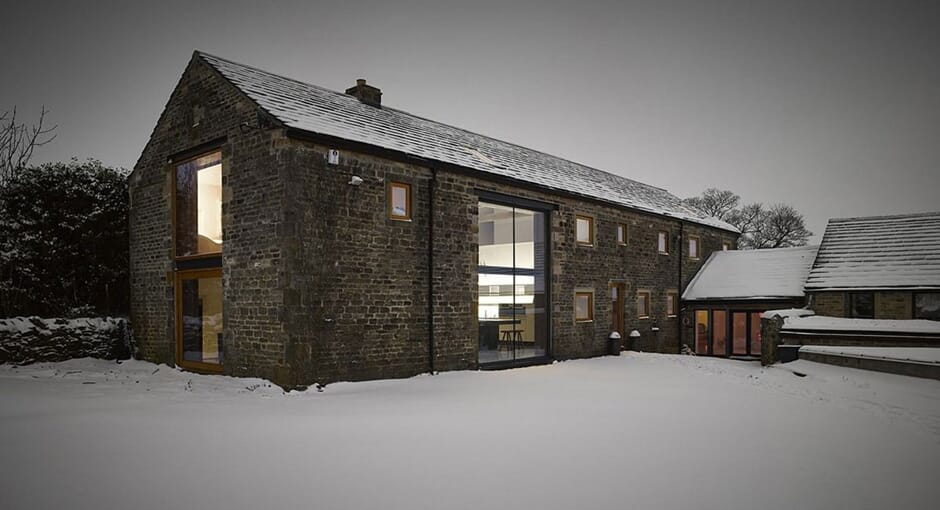Defying trends, Snook Architects recapture the essence of barn conversions by beautifully refurbishing a 16th century outhouse in the North of England. Suggesting that barn conversions still reserve a special place in modern architecture.
Utilising natural materials as the vocal point of the property, Snook Architects elegantly combine the rustic identity of the house with modern furnishings. Restraining the exterior aesthetic of the property to deliberately avoid it appearing contrived or overly domestic in appearance.
Internally, the property is designed to be spacious and revealing to showcase the splendour and scale of the original barn. The open-plan living area is expanded through the installation of a large picture window; providing views of the countryside as well as adding a minimal, modern feel to the home. Juxtaposing the neutral colour scheme, an imposing stone fireplace is positioned centrally to add a touch of earthy warmth to the property, in keeping with the secluded Yorkshire landscape where the barn sits.
The fireplace also acts as a natural division in the room, with the dining area and kitchen sharing the open space on the reverse side of the feature. Once again signifying the relationship with the old and the new, the kitchen is an entirely minimalist, modern design. With the black matte counters complimented with slate walls to blend expertly amongst the rugged interior of the barn.
Upstairs, the minimal feel is continued, with a singular walkway allowing views of the kitchen and dining area below, whilst also leading in to the master bedroom, bathroom and the customary games room.
Combining the best of both worlds, Snook Architects completed the renovation in 2012 and subsequently received two nominations in the 2013 RIBA awards in the regional category and small projects categories. Unsurprisingly, Snook and the 16th Century barn won in both categories. Take the full tour of the property below to view the award-winning design in its entirety.
